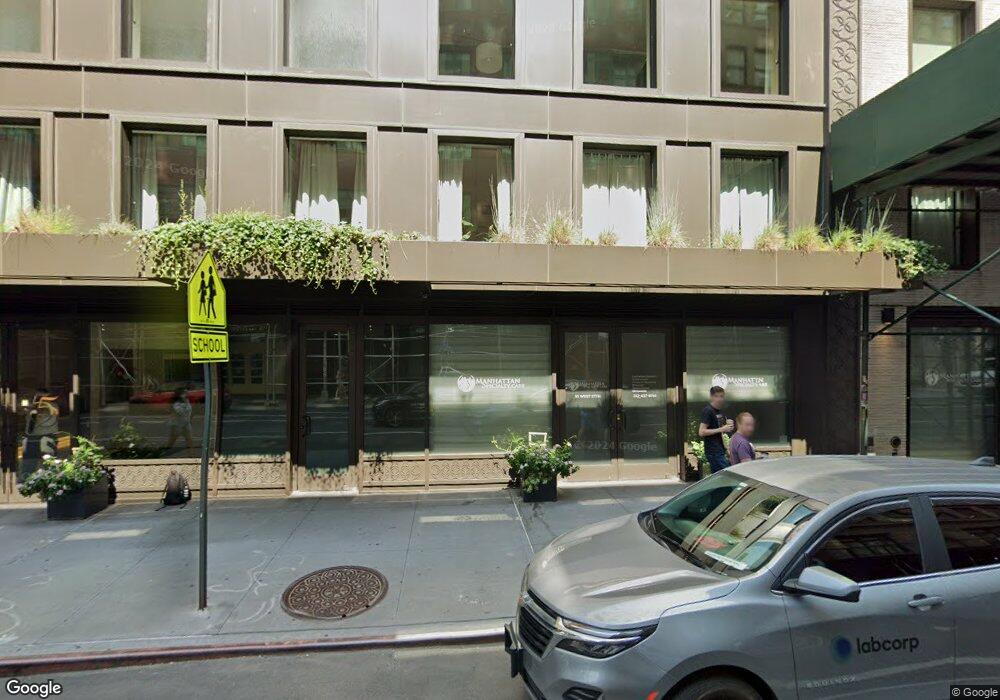6
Beds
7
Baths
6,659
Sq Ft
--
Built
About This Home
This home is located at 55 W 17th St Unit PH, New York, NY 10011. 55 W 17th St Unit PH is a home located in New York County with nearby schools including Sixth Avenue Elementary School, Clinton School, and Simon Baruch Middle School 104.
Create a Home Valuation Report for This Property
The Home Valuation Report is an in-depth analysis detailing your home's value as well as a comparison with similar homes in the area
Home Values in the Area
Average Home Value in this Area
Tax History Compared to Growth
About This Building
Map
Nearby Homes
- 40 W 17th St Unit 12A
- 55 W 17th St Unit 901
- 55 W 17th St Unit 504
- 31 W 16th St Unit 2
- 63 W 17th St Unit 5B
- 35 W 15th St Unit 14-D
- 35 W 15th St Unit 13-B
- 35 W 15th St Unit 13C
- 32 W 18th St Unit 9B
- 32 W 18th St Unit 7B
- 40 W 15th St Unit 1C
- 50 W 15th St Unit 7B
- 50 W 15th St Unit 8B
- 21 W 17th St Unit 2
- 21 W 17th St Unit 12
- 21 W 17th St Unit 5
- 21 W 17th St Unit 3
- 21 W 17th St Unit 4
- 21 W 17th St Unit 13
- 21 W 17th St Unit 9
- 55 W 17th St
- 55 W 17th St Unit 1301/1401
- 55 W 17th St Unit SU12
- 55 W 17th St Unit SU15
- 55 W 17th St Unit 1203
- 55 W 17th St Unit SU20
- 55 W 17th St Unit P8
- 55 W 17th St Unit 1
- 55 W 17th St Unit SU14
- 55 W 17th St Unit SU7
- 55 W 17th St Unit SU1
- 55 W 17th St Unit P3
- 55 W 17th St Unit SU2
- 55 W 17th St Unit P4
- 55 W 17th St Unit SU17
- 55 W 17th St Unit SU5
- 55 W 17th St Unit P5
- 55 W 17th St Unit SU11
- 55 W 17th St Unit SU10
- 55 W 17th St Unit 303
