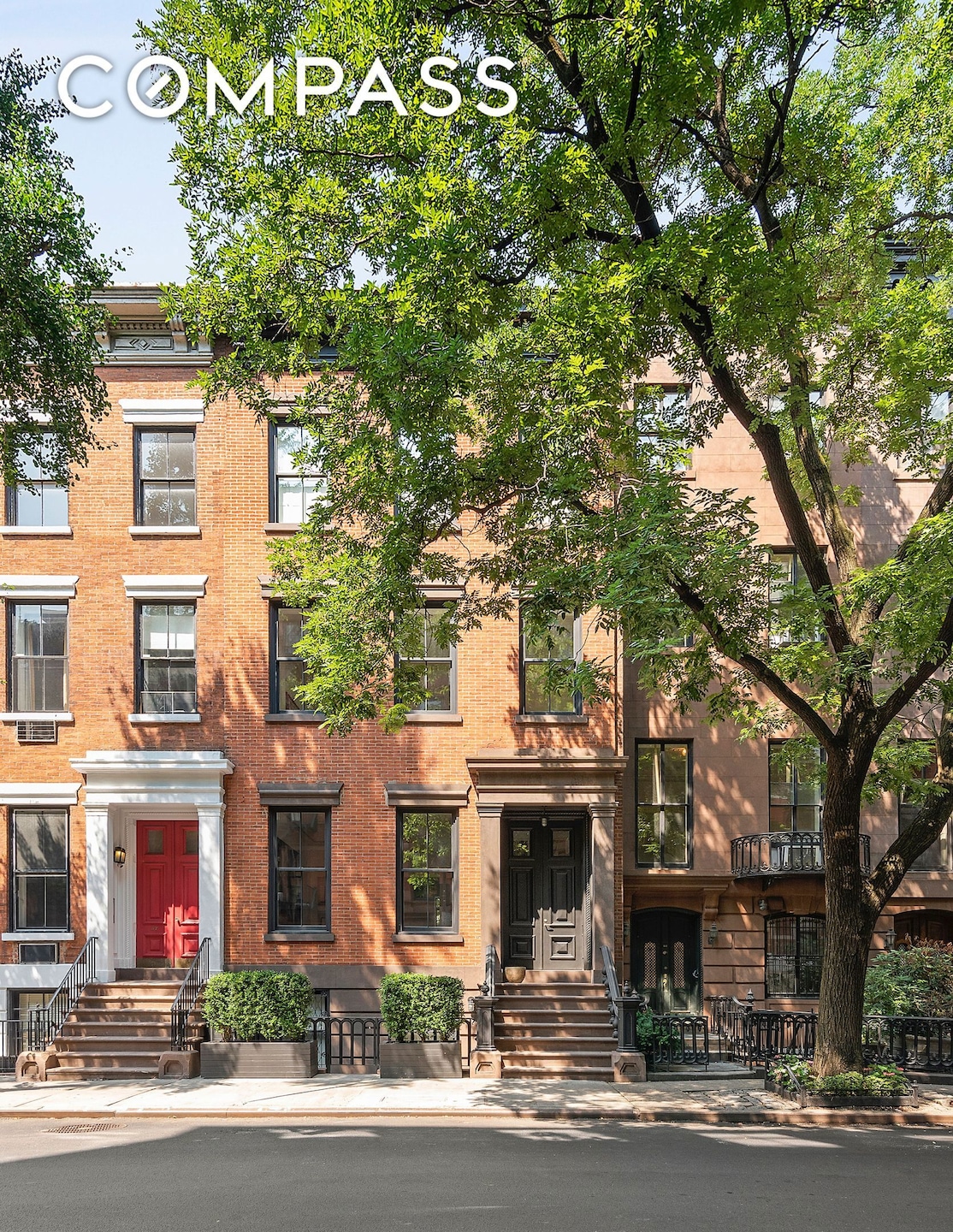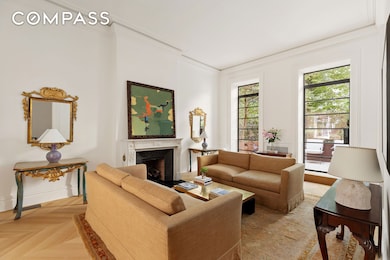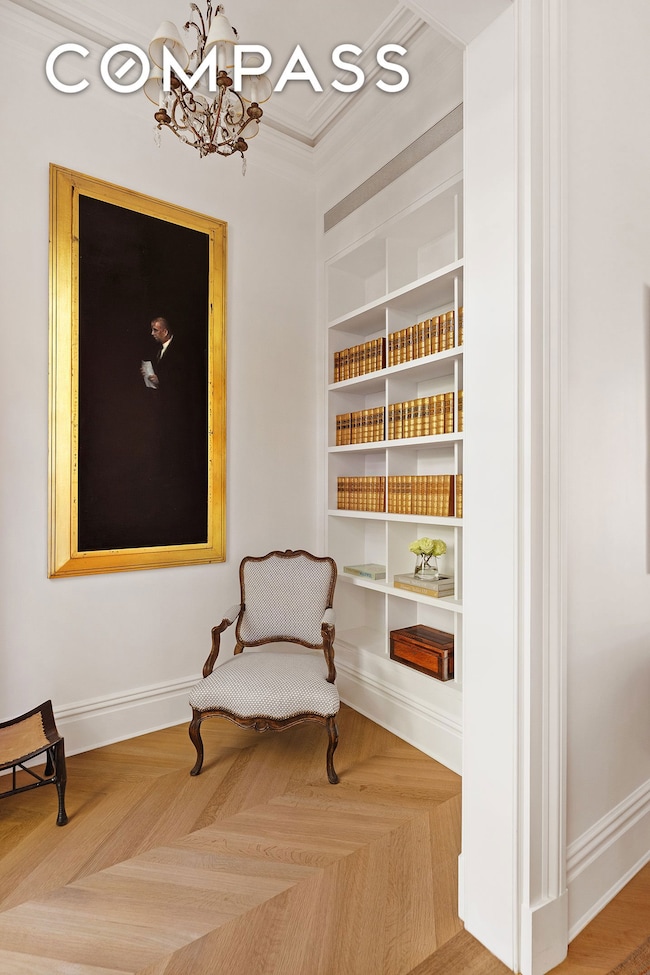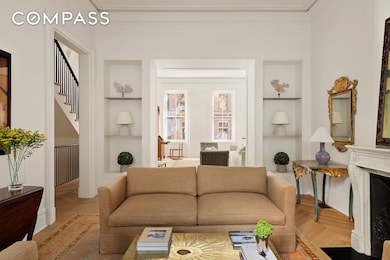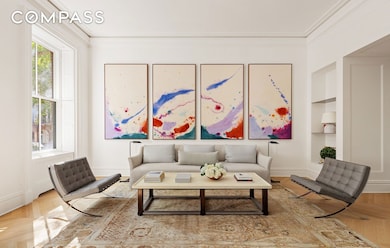55 W 9th St New York, NY 10011
Greenwich Village NeighborhoodEstimated payment $110,297/month
Highlights
- Fireplace
- 4-minute walk to West 4 Street-Washington Square
- 4-minute walk to Christopher Park
- P.S. 41 Greenwich Village Rated A
- No Heating
About This Home
55 West Ninth Street, a 22 feet wide townhouse built in 1840, is located in the heart of the historic West Village on a charming tree lined street but close to absolutely everything. Four-stories tall (with a finished basement in addition) and trimmed in brownstone with classical restraint, its façade was meticulously restored by architect Jean-Gabriel Neukomm. The original cornice and repointed bricks remain, while everything else—from the stoop to the window surrounds—was recreated with precision by master craftsmen. Every system in the house has been modernized and upgraded, including central AC, sound and security systems. That authenticity of the facade inspired the interior architecture, resulting in classical and modern design: French luxury meets New York chic in details such as a Louis XVI fireplace, bespoke marble mantels, beaux-arts–inspired moldings, high ceilings throughout and chevron-laid oak floors reminiscent of Haussmann’s Paris. The sweeping staircase and moldings, based on Beaux Arts design, anchor the interiors with quiet grandeur. At the parlor level, the home’s grand proportions are evident. The living room is both stately and inviting. High ceilings, generous windows, and meticulously researched beaux-arts moldings give the space a timeless athmopshere, while chevron-laid oak floors contribute warmth and texture. Adjacent to the living room is the library with a charming terrace overlooking the landscaped garden below. The library and living room flow gracefully allowing for the feeling of a very large entertaining space, or two more intimate spaces. The library's beautiful wood-burning fireplace with a finely carved Louis XVI mantel gives the room a sense of gravitas. Just off the library is a charming reading room which opens to the terrace. The top floor is reserved entirely for the luxurious primary suite, conceived as a private retreat. The skylit marble bathroom, inspired by Paul Dupré-Lafon’s refined interiors, is an architectural centerpiece. The bedroom has a working gas fireplace and a lovely sitting area. There are two very large, beautifully fitted out closets. In addition to the top-floor primary suite, the townhouse offers two large secondary bedrooms as well as two smaller bedrooms on the 3rd floor. Generously scaled and filled with natural light, these rooms are beautifully decorated now, but also allow for flexibility of use. Currently there is one large bathroom on this floor, but another can easily be added. On the garden level is an additional lovely bedroom with a full bath, a powder room and an impressively designed chef's eat-in kitchen. One side of the kitchen is anchored by a dramatic, 30-foot wall of full-height cabinetry/concealed storage that allows the opposite wall, clad in a continuous sweep of Calacatta gold marble, to remain strikingly unbroken. The effect is serene and sculptural: a kitchen that feels less like an architectural statement but also functions well. At its center, the Lacanche range commands attention. Handcrafted in Burgundy and clad in enamel and stainless steel, it offers professional-grade function with a presence that feels timeless. A large farmhouse table is the center of the kitchen with a family room sitting area at the garden end of the room. The finished basement is as nice as the rest of the house and has a wonderful laundry as well as extensive storage. Beyond the interior, Miranda Brooks has designed a two-tiered garden. The dining terrace opens with a Donald Judd–inspired table and chairs, while the raised rear recalls the gardens of the Palais Royal, complete with boxwood columns, white gravel, woven hazel fencing, and pleached Judas trees that burst into pink bloom each spring. 55 West 9th provides a level of detail and quality in construction that is next to impossible to find. It is chic and fun and cool while also being cheerful and sunny and practical. The location and the house are perfection.
Home Details
Home Type
- Single Family
Est. Annual Taxes
- $74,436
Year Built
- Built in 1900
Lot Details
- Lot Dimensions are 22.170000x92.250000
Home Design
- Entry on the 1st floor
Interior Spaces
- 4,662 Sq Ft Home
- 3-Story Property
- Fireplace
- Basement
Bedrooms and Bathrooms
- 4 Bedrooms
Utilities
- No Cooling
- No Heating
Community Details
- Greenwich Village Subdivision
Listing and Financial Details
- Legal Lot and Block 72 / 00573
Map
Home Values in the Area
Average Home Value in this Area
Tax History
| Year | Tax Paid | Tax Assessment Tax Assessment Total Assessment is a certain percentage of the fair market value that is determined by local assessors to be the total taxable value of land and additions on the property. | Land | Improvement |
|---|---|---|---|---|
| 2025 | $72,562 | $372,425 | $65,632 | $306,793 |
| 2024 | $72,562 | $361,277 | $178,200 | $283,541 |
| 2023 | $71,315 | $351,151 | $83,944 | $267,207 |
| 2022 | $67,915 | $688,500 | $178,200 | $510,300 |
| 2021 | $68,363 | $739,860 | $178,200 | $561,660 |
| 2020 | $65,693 | $632,460 | $178,200 | $454,260 |
| 2019 | $62,980 | $710,520 | $178,200 | $532,320 |
| 2018 | $59,652 | $292,626 | $57,042 | $235,584 |
| 2017 | $57,792 | $283,503 | $85,735 | $197,768 |
| 2016 | $54,116 | $270,702 | $71,714 | $198,988 |
| 2015 | $25,512 | $258,628 | $73,900 | $184,728 |
| 2014 | $25,512 | $250,887 | $76,026 | $174,861 |
Property History
| Date | Event | Price | List to Sale | Price per Sq Ft | Prior Sale |
|---|---|---|---|---|---|
| 10/04/2025 10/04/25 | Off Market | $19,750,000 | -- | -- | |
| 09/30/2025 09/30/25 | For Sale | $19,750,000 | 0.0% | $4,236 / Sq Ft | |
| 09/08/2025 09/08/25 | For Sale | $19,750,000 | +997.2% | $4,236 / Sq Ft | |
| 08/08/2023 08/08/23 | Sold | $1,800,000 | -90.1% | $386 / Sq Ft | View Prior Sale |
| 07/11/2023 07/11/23 | Pending | -- | -- | -- | |
| 02/05/2023 02/05/23 | Price Changed | $18,250,000 | -6.4% | $3,915 / Sq Ft | |
| 06/23/2022 06/23/22 | For Sale | $19,500,000 | -- | $4,183 / Sq Ft |
Purchase History
| Date | Type | Sale Price | Title Company |
|---|---|---|---|
| Deed | $18,000,000 | -- | |
| Deed | $9,400,000 | -- | |
| Deed | $47,250 | -- |
Source: Real Estate Board of New York (REBNY)
MLS Number: RLS20046955
APN: 0573-0072
- 45 W 10th St Unit 8B
- 35 W 9th St Unit 1B
- 28 W 10th St
- 33 W 9th St
- 27 W 9th St
- 61 W 9th St Unit 1A
- 61 W 9th St Unit 7B
- 61 W 9th St Unit 7E
- 30 W 9th St Unit 5A
- 23 W 9th St Unit 3R
- 38 W 11th St
- 26 W 9th St Unit 3D
- 26 W 9th St Unit 5-C
- 26 W 9th St Unit 7-B
- 26 W 9th St Unit 3-A
- 26 W 9th St Unit 2-B
- 66 W 11th St Unit Parlor
- 69 W 9th St Unit 8E
- 69 W 9th St Unit 10K
- 69 W 9th St Unit 6
- 69 W 9th St Unit 8Q
- 60 W 9th St
- 59 W 8th St Unit 4C
- 210 W 89th St Unit FL6-ID165
- 210 W 89th St Unit FL12-ID1139
- 210 W 89th St Unit FL11-ID627
- 444 6th Ave Unit ID1019294P
- 444 6th Ave Unit ID1019298P
- 17 W 8th St Unit 2
- 51 W 11th St Unit 2
- 24 5th Ave Unit 1228
- 123 Waverly Place Unit 7-B
- 123 Waverly Place Unit 4-B
- 123 Waverly Place Unit 8-A
- 123 Waverly Place Unit 2-D
- 465 6th Ave Unit FL4-ID1021913P
- 30 5th Ave Unit 3H
- 66 W 12th St Unit 6X
- 387 6th Ave Unit FL2-ID1225490P
- 79 W 12th St Unit 24F
