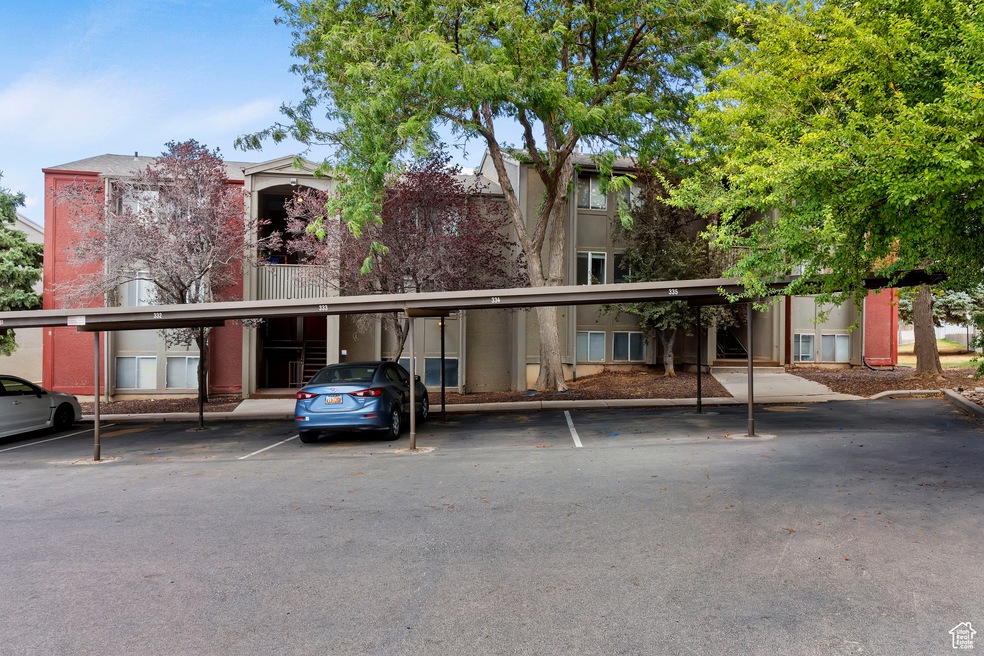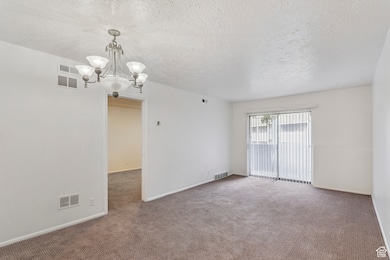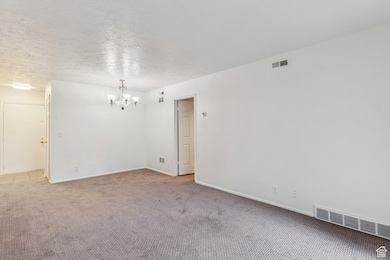55 W Center St Unit 331 North Salt Lake, UT 84054
Estimated payment $1,573/month
Highlights
- In Ground Pool
- Clubhouse
- Community Playground
- Mature Trees
- Covered Patio or Porch
- 4-minute walk to Hatch Park
About This Home
Excellent investment opportunity. Buy cheaper than you can rent. Across the street from the park, 5 minutes from downtown, SLC and 10 minutes to the University of Utah. Quick and easy access to I-15, Beck Street, and 2600 S. Local gyms and shopping within walking distance. Complex has a remodeled gym and there is a pool and clubhouse. Unit has a new fridge, tile floor and tile tub surround. Carpet was also recently replaced. Bathroom provides shared access to sink with privacy door for tub and toilet. HOA includes clubhouse amenities, gym, pool, water, sewer, garbage and snow removal. Pet friendly. Buyer to verify all info.
Listing Agent
Beehive Property Management & Realty License #6425101 Listed on: 07/25/2025
Property Details
Home Type
- Condominium
Est. Annual Taxes
- $1,977
Year Built
- Built in 1984
Lot Details
- Landscaped
- Sprinkler System
- Mature Trees
- Pine Trees
HOA Fees
- $150 Monthly HOA Fees
Home Design
- Stucco
Interior Spaces
- 850 Sq Ft Home
- 1-Story Property
- Blinds
- Disposal
Flooring
- Carpet
- Tile
Bedrooms and Bathrooms
- 2 Main Level Bedrooms
- 1 Full Bathroom
Laundry
- Dryer
- Washer
Parking
- 4 Parking Spaces
- 1 Carport Space
- 3 Open Parking Spaces
Outdoor Features
- In Ground Pool
- Covered Patio or Porch
Schools
- Orchard Elementary School
- Woods Cross High School
Utilities
- Forced Air Heating and Cooling System
- Natural Gas Connected
- Sewer Paid
Listing and Financial Details
- Assessor Parcel Number 01-238-0331
Community Details
Overview
- Association fees include sewer, water
- Angela Association, Phone Number (801) 917-6246
- The Point At Northridge Subdivision
Amenities
- Community Barbecue Grill
- Clubhouse
Recreation
- Community Playground
Pet Policy
- Pets Allowed
Map
Home Values in the Area
Average Home Value in this Area
Tax History
| Year | Tax Paid | Tax Assessment Tax Assessment Total Assessment is a certain percentage of the fair market value that is determined by local assessors to be the total taxable value of land and additions on the property. | Land | Improvement |
|---|---|---|---|---|
| 2025 | $956 | $94,600 | $0 | $94,600 |
| 2024 | $897 | $90,200 | $0 | $90,200 |
| 2023 | $924 | $92,400 | $0 | $92,400 |
| 2022 | $920 | $167,000 | $65,000 | $102,000 |
| 2021 | $858 | $130,000 | $46,000 | $84,000 |
| 2020 | $744 | $111,500 | $38,000 | $73,500 |
| 2019 | $715 | $104,500 | $31,000 | $73,500 |
| 2018 | $675 | $97,500 | $24,000 | $73,500 |
| 2016 | $466 | $35,791 | $13,200 | $22,591 |
| 2015 | $485 | $35,791 | $13,200 | $22,591 |
| 2014 | $475 | $35,791 | $13,200 | $22,591 |
| 2013 | -- | $35,791 | $13,200 | $22,591 |
Property History
| Date | Event | Price | List to Sale | Price per Sq Ft |
|---|---|---|---|---|
| 10/03/2025 10/03/25 | Price Changed | $239,900 | -4.0% | $282 / Sq Ft |
| 07/25/2025 07/25/25 | For Sale | $249,900 | -- | $294 / Sq Ft |
Purchase History
| Date | Type | Sale Price | Title Company |
|---|---|---|---|
| Special Warranty Deed | -- | None Listed On Document | |
| Special Warranty Deed | -- | None Listed On Document | |
| Interfamily Deed Transfer | -- | Accommodation | |
| Warranty Deed | -- | Equity Title Ins Agency Inc | |
| Warranty Deed | -- | Aspen Title Ins Agency Llc |
Mortgage History
| Date | Status | Loan Amount | Loan Type |
|---|---|---|---|
| Previous Owner | $60,000 | Stand Alone Refi Refinance Of Original Loan | |
| Previous Owner | $68,120 | Purchase Money Mortgage |
Source: UtahRealEstate.com
MLS Number: 2100911
APN: 01-238-0331
- 55 W Center St Unit 206
- 72 S 130 E
- 1443 E Cove Crest Ct Unit 1406
- 1423 E Wood Oaks Loop S Unit 1313
- 1428 E Cove Crest Ct S Unit 1404
- 70 E North Town Ln
- 244 Odell Lane 100 N
- 189 E 210 N Unit 8
- 284 N 100 E
- 460 S Sunset Ridge Dr
- 2420 S Orchard Dr
- 252 E Kirsten Ln
- 410 N 175 E
- 246 N Glenwood Way
- 520 Lacey Way
- 3573 S Highway 89
- 715 S Miller Ave
- 93 N Valley View Dr
- 311 Edgemont Dr
- 174 Pellinore St
- 55 W Center St
- 110 S Main St
- 71 S Orchard Dr Unit 2 Bd 1 Bath Mother-in-Law
- 325 S Orchard Dr
- 421 S Orchard Dr
- 830 Oxford Dr Unit Basement Apartment
- 762 Lacey Way
- 678 Scenic Hills Dr Unit ID1249915P
- 770 N Highway 89
- 247 Boston Dr
- 3371 Orchard Dr
- 790 N Cutler Dr
- 850 N Highway 89
- 882 W Foxboro Dr
- 261 Walton Dr
- 950 N Cutler Dr
- 738 Skipton Dr W
- 2520 S 500 W
- 2323 S 800 W
- 883 W 2100 S







