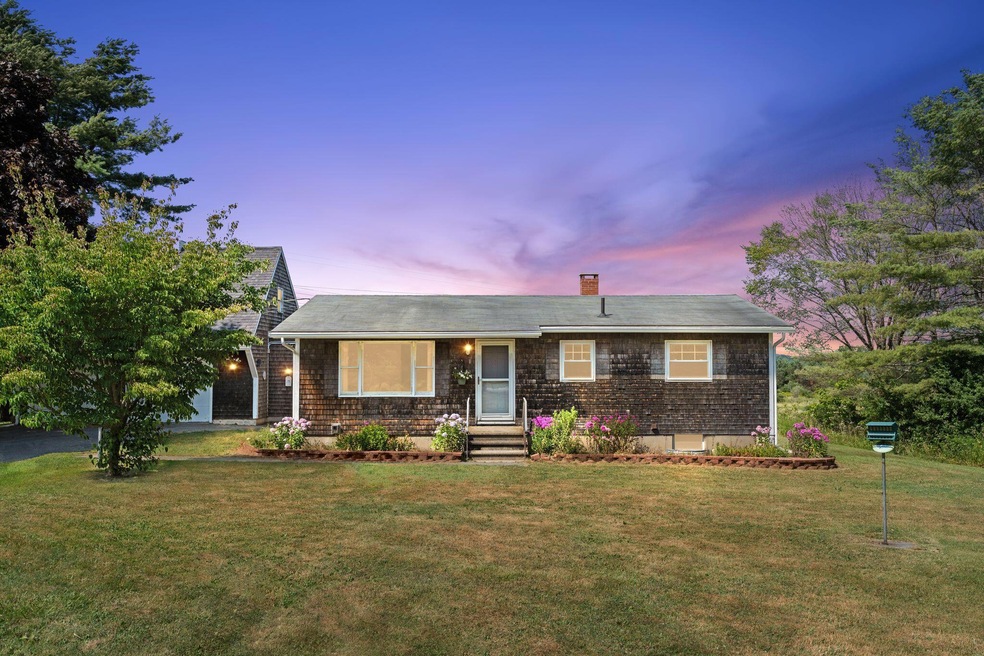
$330,000
- 3 Beds
- 2 Baths
- 1,306 Sq Ft
- 40 Beechwood St
- Thomaston, ME
This in-town classic home with large fenced in yard is ready for you to move in and add your personal touches. It has three bedrooms, two bathrooms and a living room with a woodstove.This property is walking distance to Main St, with restaurants, a flower shop, coffee shop, market, pub, gym, local theater productions, art galleries and more. It's situated in the heart of the Midcoast with
Penney Read Midcoast Realty Group







