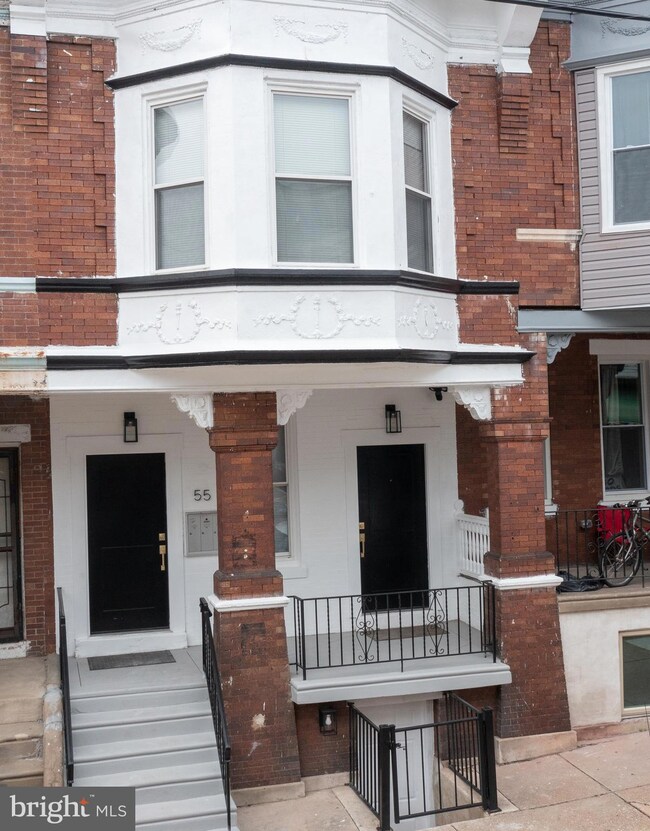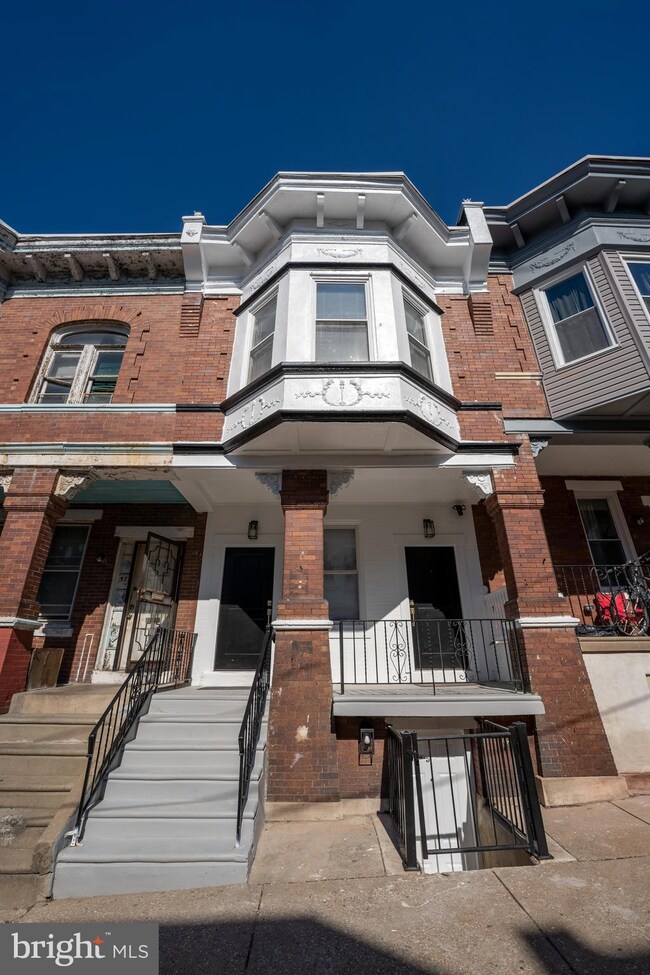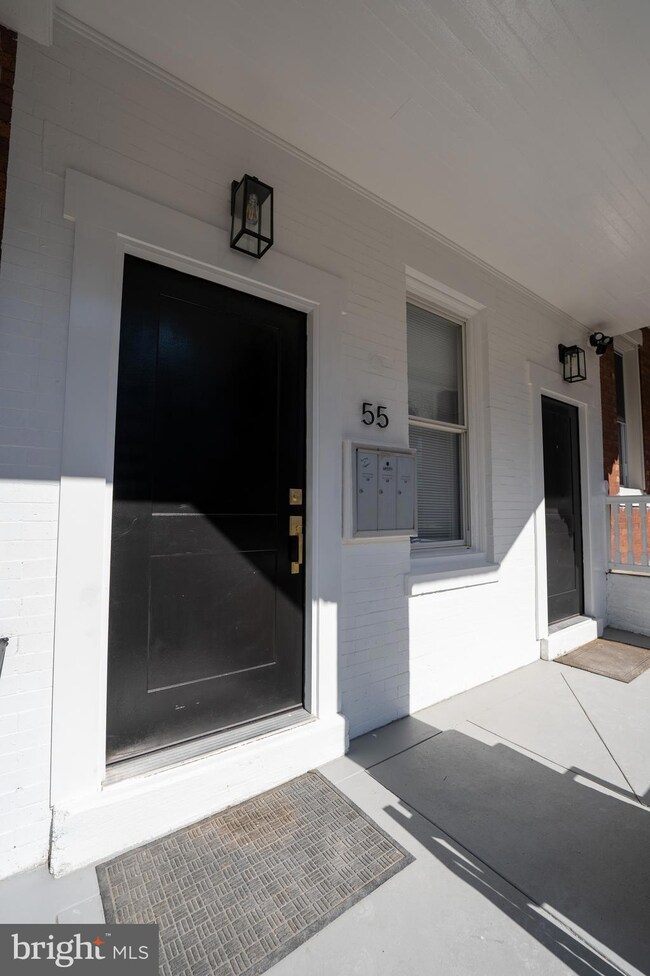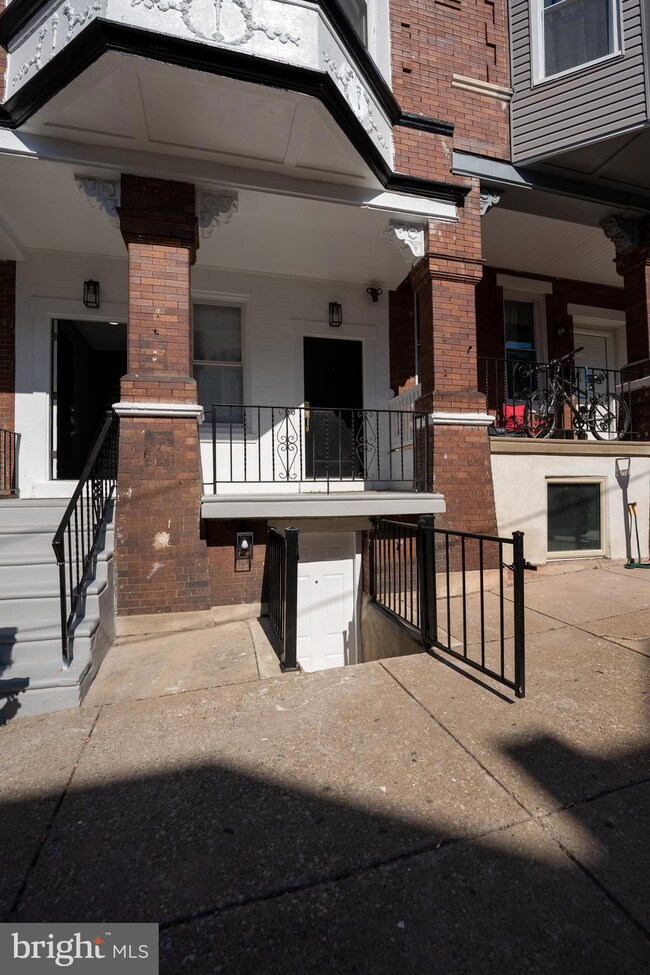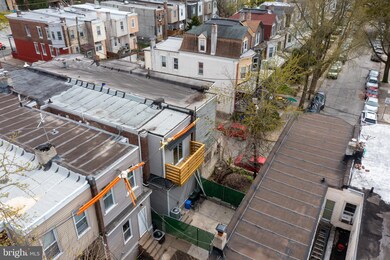
55 W Sharpnack St Philadelphia, PA 19119
West Mount Airy NeighborhoodHighlights
- Colonial Architecture
- Eat-In Kitchen
- Energy-Efficient Windows
- Porch
- Forced Air Heating System
- Wall to Wall Carpet
About This Home
As of May 2023Fantastic Multi-Family Property West Mt Airy, Currently Set Up as a Duplex, However Zoned as a Triplex & Can Be Easily Changed Back to Triplex; This Property Has Been Completely Updated Inside, Including All Wiring, Electrical, Heating, Plumbing and More! This is NOT a Flip, This Home Has Been in the Owner’s Family For Over 40 Years, and the Owner Has Lived Here; When Recently Updated, The Property Was Updated to Be Used as a Duplex, However With a Few Minor Changes, the Property Can Be a Triplex; All Updates Were Personally Handled and Managed By Owner, No Cutting Corners For This Home! Fabulous Option For Someone Who Wants to Live on the First Floor and Rent Out the Upstairs Unit, Getting Some of Your Mortgage Paid For! This Property is a Great Addition to an Investor’s Portfolio, as the Rent Income For the Neighborhood is Above Average, the Expenses are Low, and Using an 8% Cap Rate, This Property is Worth the Asking Price and More as There is a Possibility to Make Some Minor Changes to Get The Home Back Into a Triplex, Since Currently the Home is Set Up as a Duplex; Ask For Cap Rate Worksheet; This Completely Updated First Floor Unit Has 2 Bedrooms, and 2 Baths, with the 2nd Bedroom and Full Bath Downstairs; This Floorplan is Great For People Who Need Their Space to Work and Need Privacy; The Downstairs of This Unit Could Be Used as a Bedroom, or Could Be An Office or a Man/Woman Cave, and Has the Utility Room with the Heater, and the Laundry Area with a Stackable Washer and Dryer; The Main Floor of this First Floor Unit Has a Beautifully Updated Kitchen, a Family Room with a Deep Storage Closet, a Large Bedroom with a Huge Walk-In Closet and a Full Bath; The Entire Unit Was Totally Updated with New Laminate Wood Floors; The Kitchen Has Tile Floors, Quartz Counters, Tile Backsplash & Stainless Steel Appliances; The Baths Have Floor to Ceiling Tile Walls and Tile Floors, Updated Lighting Fixtures and the Shower Walls Are Tile with a Built in Soap Dish, Rain Shower Head and a Handheld Shower Head; The Bedroom is a Good Size with A Huge Walk-in Closet; The Second Floor Unit Is Also Completely Updated with a Kitchen with Tile Floors, Quartz Counters, Tile Backsplash and Stainless Appliances; The Family Room is Off the Kitchen with Sliders to a Deck, Great to Relax After a Long Day at Work; The Unit Has 2 Bedrooms, 1 Very Large Bedroom with 3 Windows For Loads of Natural Light and 2 Double Door Closets, and the Other Bedroom is a Good Size with a Closet with a Closet Housing the Stackable Washer and Dryer; The Full Bath is Impressive with Tile Floors, New Vanity & Light Fixtures and a Walk-In Shower with Tile Walls and Floor; The Front Doors Have Been Updated as well as the Covered Front Porch, a Great Place to Relax; Steps From Outside to a Storage Area, Which Was the Entrance to the 3rd Unit, it is Now a Storage Area That Can Be Used for Both Units As it is Easily Accessible; Access to the Lower Level of the 1st Floor Unit Has Been Block Off, However Access Could Easily Opened Up; The Home Could Be Rented as a Triplex, with Lower Level Studio, Full Bath and Laundry Facilities, Main Floor with Bedroom, Bath Kitchen and Family Room, and 2nd Floor with Kitchen, Family Room, 2 Bedrooms, Stackable Washer/Dryer and a Full Bath; This Multi-Family Property Will Not Last!!! Certified Pre-Owned Home Has Been Pre-Inspected, Report Available in MLS Downloads, See What Repairs Have Been Made If Any!
Last Agent to Sell the Property
EXP Realty, LLC License #AB062657L Listed on: 04/13/2023

Property Details
Home Type
- Multi-Family
Est. Annual Taxes
- $2,617
Year Built
- Built in 1920
Lot Details
- 1,311 Sq Ft Lot
- Lot Dimensions are 16.00 x 82.00
Parking
- On-Street Parking
Home Design
- Duplex
- Colonial Architecture
- Concrete Perimeter Foundation
- Masonry
Interior Spaces
- Wall to Wall Carpet
- Eat-In Kitchen
Utilities
- Forced Air Heating System
- Natural Gas Water Heater
Additional Features
- Energy-Efficient Windows
- Porch
Community Details
- 3 Units
- Philadelphia Subdivision
Listing and Financial Details
- Tax Lot 179
- Assessor Parcel Number 223042700
Ownership History
Purchase Details
Home Financials for this Owner
Home Financials are based on the most recent Mortgage that was taken out on this home.Purchase Details
Similar Homes in Philadelphia, PA
Home Values in the Area
Average Home Value in this Area
Purchase History
| Date | Type | Sale Price | Title Company |
|---|---|---|---|
| Deed | $362,500 | Great American Abstract | |
| Interfamily Deed Transfer | $500 | -- |
Mortgage History
| Date | Status | Loan Amount | Loan Type |
|---|---|---|---|
| Open | $357,086 | FHA | |
| Closed | $355,933 | FHA | |
| Previous Owner | $95,000 | New Conventional | |
| Previous Owner | $102,084 | Commercial | |
| Previous Owner | $100,000 | Commercial | |
| Previous Owner | $66,660 | Commercial |
Property History
| Date | Event | Price | Change | Sq Ft Price |
|---|---|---|---|---|
| 05/23/2023 05/23/23 | Sold | $362,500 | +3.6% | $184 / Sq Ft |
| 04/21/2023 04/21/23 | Pending | -- | -- | -- |
| 04/13/2023 04/13/23 | For Sale | $349,999 | -- | $178 / Sq Ft |
Tax History Compared to Growth
Tax History
| Year | Tax Paid | Tax Assessment Tax Assessment Total Assessment is a certain percentage of the fair market value that is determined by local assessors to be the total taxable value of land and additions on the property. | Land | Improvement |
|---|---|---|---|---|
| 2025 | $2,618 | $313,200 | $62,640 | $250,560 |
| 2024 | $2,618 | $313,200 | $62,640 | $250,560 |
| 2023 | $2,618 | $187,000 | $37,400 | $149,600 |
| 2022 | $2,618 | $187,000 | $37,400 | $149,600 |
| 2021 | $2,297 | $0 | $0 | $0 |
| 2020 | $2,297 | $0 | $0 | $0 |
| 2019 | $2,266 | $0 | $0 | $0 |
| 2018 | $2,384 | $0 | $0 | $0 |
| 2017 | $2,384 | $0 | $0 | $0 |
| 2016 | $2,384 | $0 | $0 | $0 |
| 2015 | $2,282 | $0 | $0 | $0 |
| 2014 | -- | $170,300 | $23,730 | $146,570 |
| 2012 | -- | $10,912 | $1,910 | $9,002 |
Agents Affiliated with this Home
-
Diane Cardano-Casaci

Seller's Agent in 2023
Diane Cardano-Casaci
EXP Realty, LLC
(215) 576-8666
4 in this area
157 Total Sales
-
Robert Cardano

Seller Co-Listing Agent in 2023
Robert Cardano
EXP Realty, LLC
(215) 740-1187
3 in this area
110 Total Sales
-
Kalif Celestine

Buyer's Agent in 2023
Kalif Celestine
Opulent Realty Group LLC
(484) 832-9429
1 in this area
48 Total Sales
Map
Source: Bright MLS
MLS Number: PAPH2222124
APN: 223042700
- 49 W Sharpnack St
- 6539 Berdan St
- 80 W Sharpnack St
- 42 Good St
- 13 W Upsal St
- 100 W Sharpnack St
- 6516 Germantown Ave
- 115 W Sharpnack St
- 6610-12 Germantown Ave
- 49 E Sharpnack St
- 51 E Montana St
- 16 E Springer St
- 6522 Magnolia St
- 6536 Cherokee St
- 319 Pelham Rd
- 24 Westview St
- 28 E Johnson St
- 40 E Springer St
- 50 E Johnson St
- 85 E Sharpnack St

