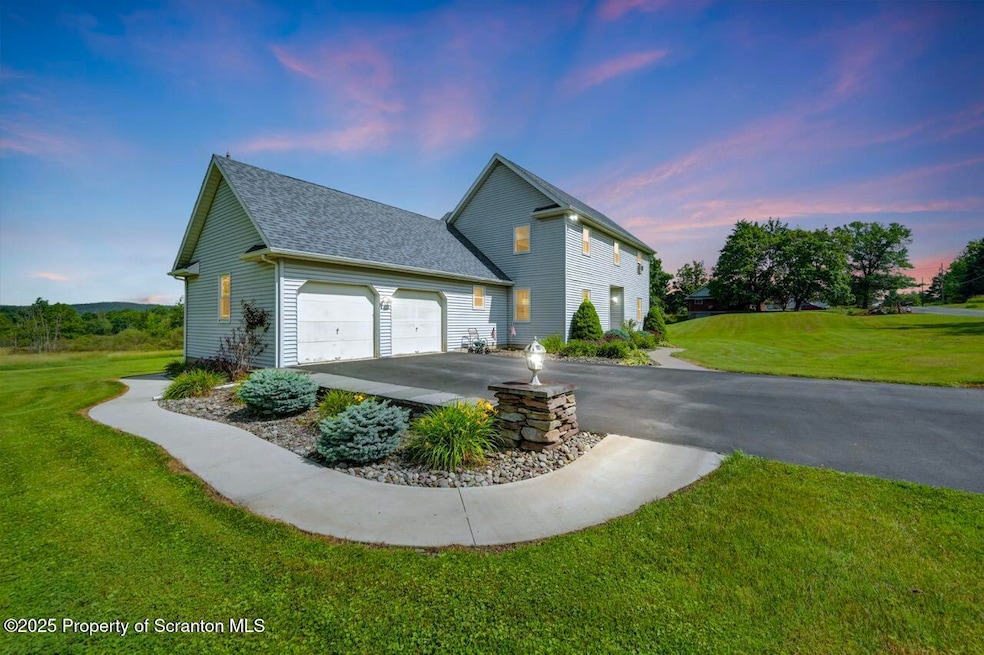
55 Wilbur Hill Rd West Abington Township, PA 18414
Highlights
- Built-In Refrigerator
- Deck
- Corner Lot
- Colonial Architecture
- Wood Flooring
- Den
About This Home
As of August 2025This charming 3-bedroom, 2.5-bath home on 3.19 acres features a new bright kitchen and bathroom, spacious primary bedroom with en-suite bath. and includes a basement that can be easily finished to add extra living space. This inviting home includes a propane fireplace that adds warmth and ambiance, perfect for cozying up during colder months. This beautiful two-story home features a spacious 2-car garage, a deck with an awning for outdoor relaxation, and stunning views from every angle. Perfect for enjoying nature and entertaining guests, it combines functional living space with outdoor comfort, making it an ideal retreat for those seeking both style and practicality. The property also includes a detached 21x28 building, providing versatile options for a workshop, garage, or additional storage. An outdoor furnace enhances energy efficiency, making this home a comfortable and adaptable retreat perfect for modern living and outdoor enjoyment.
Last Agent to Sell the Property
CLASSIC PROPERTIES License #RS224863L Listed on: 06/30/2025
Last Buyer's Agent
Berkshire Hathaway Home Services Preferred Properties License #RS285514

Home Details
Home Type
- Single Family
Est. Annual Taxes
- $4,856
Year Built
- Built in 1989
Lot Details
- 4.3 Acre Lot
- Lot Dimensions are 324x449x342x94x110x47x210x124
- Corner Lot
- Cleared Lot
- Garden
- Property is zoned R1
Parking
- 2 Car Garage
- Garage Door Opener
Home Design
- Colonial Architecture
- Block Foundation
- Poured Concrete
- Composition Roof
- Vinyl Siding
Interior Spaces
- 2,000 Sq Ft Home
- 2-Story Property
- Gas Log Fireplace
- Propane Fireplace
- Awning
- Entrance Foyer
- Living Room
- Dining Room
- Den
- Property Views
Kitchen
- Eat-In Kitchen
- Built-In Gas Range
- Microwave
- Built-In Refrigerator
- Dishwasher
Flooring
- Wood
- Carpet
- Tile
Bedrooms and Bathrooms
- 3 Bedrooms
- Dual Closets
Laundry
- Laundry Room
- Laundry on main level
Basement
- Interior and Exterior Basement Entry
- Sump Pump
- Block Basement Construction
- Crawl Space
- Basement Storage
Outdoor Features
- Deck
- Exterior Lighting
- Outdoor Storage
- Outbuilding
Utilities
- No Cooling
- Baseboard Heating
- Hot Water Heating System
- Heating System Uses Oil
- Heating System Uses Propane
- 200+ Amp Service
- Propane
- Well
- Septic Tank
Listing and Financial Details
- Assessor Parcel Number 0880201000402
- $18,500 per year additional tax assessments
Ownership History
Purchase Details
Purchase Details
Home Financials for this Owner
Home Financials are based on the most recent Mortgage that was taken out on this home.Similar Home in West Abington Township, PA
Home Values in the Area
Average Home Value in this Area
Purchase History
| Date | Type | Sale Price | Title Company |
|---|---|---|---|
| Interfamily Deed Transfer | $90,000 | None Available | |
| Deed | $180,000 | None Available |
Mortgage History
| Date | Status | Loan Amount | Loan Type |
|---|---|---|---|
| Open | $112,000 | New Conventional | |
| Closed | $8,000 | Credit Line Revolving | |
| Closed | $144,000 | New Conventional |
Property History
| Date | Event | Price | Change | Sq Ft Price |
|---|---|---|---|---|
| 08/13/2025 08/13/25 | Sold | $426,000 | +0.2% | $213 / Sq Ft |
| 07/11/2025 07/11/25 | Pending | -- | -- | -- |
| 06/30/2025 06/30/25 | For Sale | $425,000 | -- | $213 / Sq Ft |
Tax History Compared to Growth
Tax History
| Year | Tax Paid | Tax Assessment Tax Assessment Total Assessment is a certain percentage of the fair market value that is determined by local assessors to be the total taxable value of land and additions on the property. | Land | Improvement |
|---|---|---|---|---|
| 2025 | $5,450 | $18,500 | $3,000 | $15,500 |
| 2024 | $4,710 | $18,500 | $3,000 | $15,500 |
| 2023 | $4,965 | $19,500 | $4,000 | $15,500 |
| 2022 | $4,810 | $19,500 | $4,000 | $15,500 |
| 2021 | $4,735 | $19,500 | $4,000 | $15,500 |
| 2020 | $4,664 | $19,500 | $4,000 | $15,500 |
| 2019 | $4,506 | $19,500 | $4,000 | $15,500 |
| 2018 | $4,443 | $19,500 | $4,000 | $15,500 |
| 2017 | $4,368 | $19,500 | $4,000 | $15,500 |
| 2016 | $1,120 | $19,500 | $4,000 | $15,500 |
| 2015 | -- | $19,500 | $4,000 | $15,500 |
| 2014 | -- | $19,500 | $4,000 | $15,500 |
Agents Affiliated with this Home
-

Seller's Agent in 2025
Sheryl Murphy
CLASSIC PROPERTIES
(570) 840-4564
67 Total Sales
-

Buyer's Agent in 2025
Colleen Weissman
Berkshire Hathaway Home Services Preferred Properties
(570) 604-2335
156 Total Sales
Map
Source: Greater Scranton Board of REALTORS®
MLS Number: GSBSC253179
APN: 0880201000402
- 60 W Abington Rd
- 0 W Abington Rd
- 189 N Gravel Pond Rd
- 1015 Woodwind Hill Dr
- 1011 Woodwind Hills Dr
- 218 Weatherby St
- 592 Gravel Pond Rd
- 208 Thompson St
- 1-2-3-4 Weatherby St
- 1335 Gravel Pond Rd
- 0 Lake Winola Rd
- 302 Weatherby St
- 112 Weatherby St
- 0 Gravel Pond Rd Unit GSBSC250860
- 1395 Old Trail Rd
- 208 S Turnpike Rd
- 0 Tourist Unit GSBSC5868
- V1112 Sylvia St
- 175 Victory Ln
- 0 Lackawanna Trail Hwy Unit GSBSC3160






