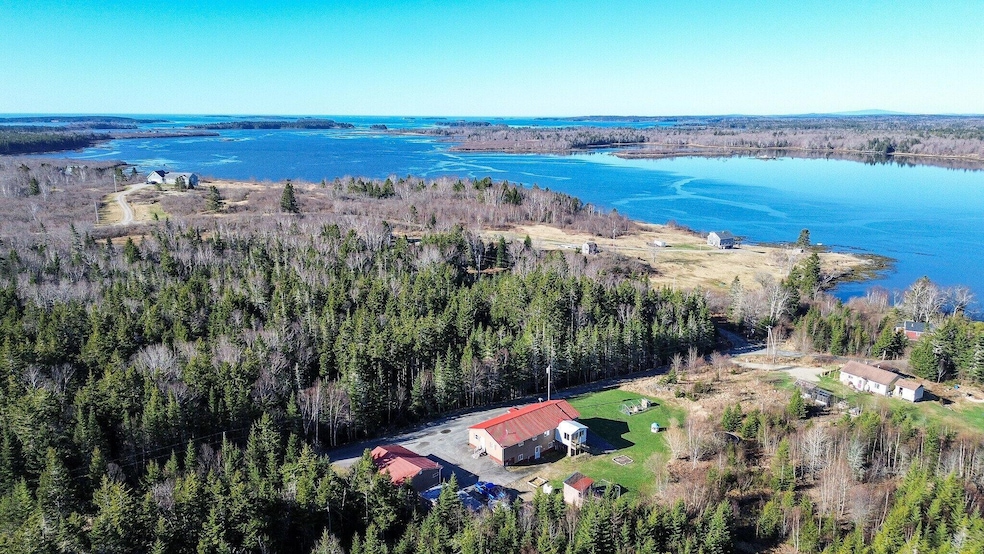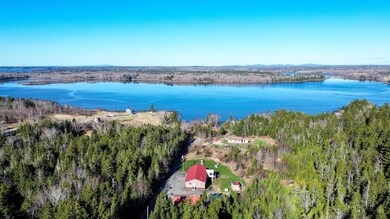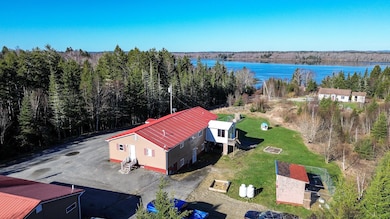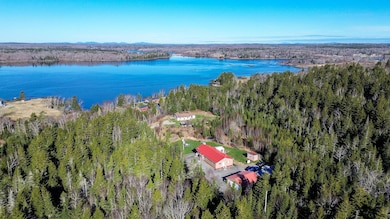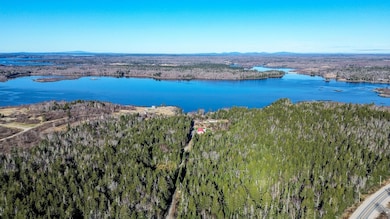55 Wilders Way Jonesport, ME 04649
Estimated payment $1,939/month
Highlights
- Hot Property
- Wooded Lot
- Sun or Florida Room
- Water Views
- Ranch Style House
- No HOA
About This Home
Welcome home to this beautifully maintained ranch-style residence perfectly situated to capture stunning views of the Indian River Bay. This spacious 4-bedroom, 2.5-bath home offers the perfect blend of comfort, functionality, and coastal living.
Step inside to find an inviting open-concept layout featuring a bright living area, a well-appointed kitchen, and a dining space ideal for entertaining or family gatherings. Large windows throughout frame tranquil bay vistas and fill the home with natural light.
The primary suite offers a private retreat with an en-suite bath, while three additional bedrooms provide plenty of space for family or guests.
Outside, enjoy the expansive yard and breathtaking water views from your porch or patio. A detached two-bay garage provides ample storage and workspace, while an additional outbuilding with electricity offers endless possibilities — perfect for a workshop, studio, or hobby space.
With direct access to the bay, you can easily launch your kayak, paddleboard, or boat and enjoy all that waterfront living.
Experience peaceful coastal living just minutes from local marinas, beaches, and charming nearby towns. This property is the perfect blend of privacy, space, and waterfront enjoyment.
Home Details
Home Type
- Single Family
Est. Annual Taxes
- $3,700
Year Built
- Built in 1985
Lot Details
- 5.7 Acre Lot
- Property fronts a private road
- Rural Setting
- Landscaped
- Wooded Lot
Parking
- 2 Car Detached Garage
- Driveway
Home Design
- Ranch Style House
- Concrete Foundation
- Wood Frame Construction
- Metal Roof
- Vinyl Siding
- Concrete Perimeter Foundation
Interior Spaces
- 1,448 Sq Ft Home
- Family Room
- Home Office
- Sun or Florida Room
- Water Views
Flooring
- Carpet
- Laminate
Bedrooms and Bathrooms
- 3 Bedrooms
Finished Basement
- Walk-Out Basement
- Interior Basement Entry
Outdoor Features
- Outbuilding
- Enclosed Glass Porch
Utilities
- No Cooling
- Heating System Uses Gas
- Hot Water Heating System
- Well
- Water Heated On Demand
- Septic System
- Private Sewer
- Internet Available
Community Details
- No Home Owners Association
Listing and Financial Details
- Tax Lot 80
- Assessor Parcel Number JNPT-000007-000000-000080
Map
Home Values in the Area
Average Home Value in this Area
Tax History
| Year | Tax Paid | Tax Assessment Tax Assessment Total Assessment is a certain percentage of the fair market value that is determined by local assessors to be the total taxable value of land and additions on the property. | Land | Improvement |
|---|---|---|---|---|
| 2024 | $3,700 | $205,800 | $35,700 | $170,100 |
| 2023 | $3,792 | $207,800 | $35,700 | $172,100 |
| 2022 | $3,533 | $207,800 | $35,700 | $172,100 |
| 2021 | $3,512 | $207,800 | $35,700 | $172,100 |
| 2020 | $3,491 | $207,800 | $35,700 | $172,100 |
| 2019 | $3,387 | $209,700 | $35,700 | $174,000 |
| 2018 | $3,292 | $209,700 | $35,700 | $174,000 |
| 2017 | $3,271 | $209,700 | $35,700 | $174,000 |
| 2015 | $3,027 | $216,200 | $34,700 | $181,500 |
| 2014 | $3,221 | $216,200 | $34,700 | $181,500 |
Property History
| Date | Event | Price | List to Sale | Price per Sq Ft | Prior Sale |
|---|---|---|---|---|---|
| 11/06/2025 11/06/25 | For Sale | $310,000 | +8.8% | $214 / Sq Ft | |
| 05/11/2022 05/11/22 | Sold | $285,000 | -10.9% | $121 / Sq Ft | View Prior Sale |
| 03/11/2022 03/11/22 | Pending | -- | -- | -- | |
| 10/02/2021 10/02/21 | For Sale | $319,900 | -- | $136 / Sq Ft |
Purchase History
| Date | Type | Sale Price | Title Company |
|---|---|---|---|
| Personal Reps Deed | -- | None Available | |
| Interfamily Deed Transfer | -- | -- |
Mortgage History
| Date | Status | Loan Amount | Loan Type |
|---|---|---|---|
| Open | $225,000 | Purchase Money Mortgage |
Source: Maine Listings
MLS Number: 1642894
APN: JNPT-000007-000000-000080
- 1655 Indian River Rd
- 60 W Wind Rd
- 13 W Wind Rd
- 1491 Indian River Rd
- Lot #1 Inidan Head Shores
- Lot #2 Inidan Head Shores
- Lot #4 Indian Head Shores
- 1489 Indian River Rd
- Lot #3 Inidan Head Shores
- 6 & 20 Skinner Corner
- 2 Dobbins Hill Rd
- 52 Main St
- 18 North St
- 68 Main St
- 153 Main St
- M17L21 Basin Rd
- 21 Ocean St
- 304 Main St
- 6 Bluenose St
- 71 Mason Bay Rd
