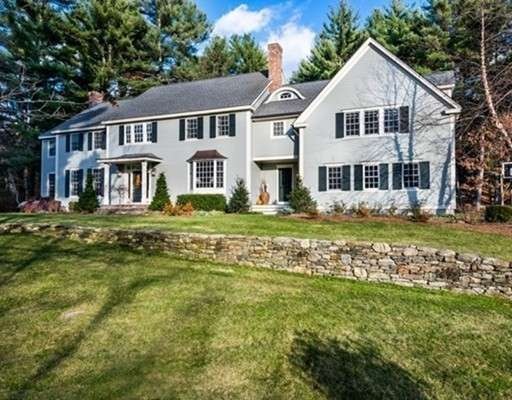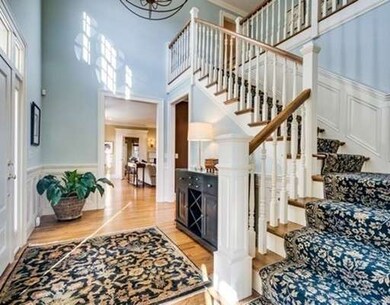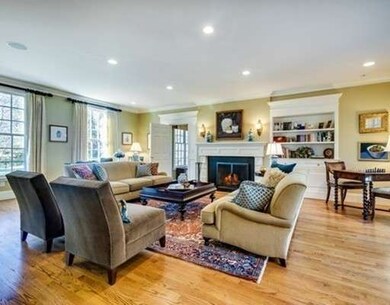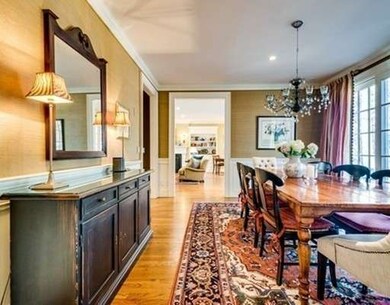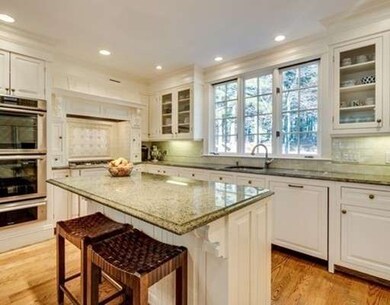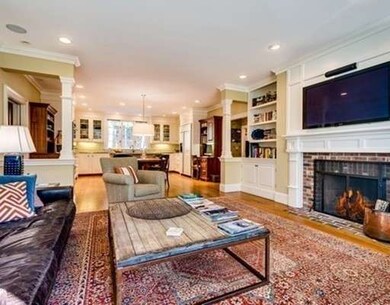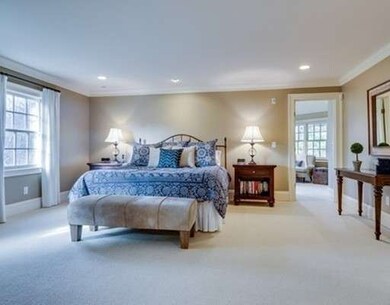
55 Wilkins Ln Carlisle, MA 01741
About This Home
As of July 2016Set atop a knoll in a prime cul de sac neighborhood this gracious & elegant home has implemented the perfect floor plan for ease of living. The light-filled rooms include multiple gathering spots for family, friends & entertainment as well as private getaway spaces. Striking custom cabinetry & mouldings throughout the interior. Tranquil views of outdoor landscape from every window. Inviting chef's kitchen w/ beautiful granite counters & SS appliances adjoins premier dining room & fire placed family room. Luxurious Master suite w/ soaking tub & windowed sitting room, 3 additional bedrooms w/ en-suite baths, new LL game room w/ media area & wet bar, vaulted bonus room w/ cozy hideaway loft for kids, large exercise room and an over sized living room w/ wet bar and french door sliders opening onto a blue stone patio. Come home to enjoy a soak in the hot tub overlooking gardens, stonewalls, patios and lawns. This property checks all the boxes & will exceed your expectations.
Last Agent to Sell the Property
The Barbra and Candace Team
Barrett Sotheby's International Realty Listed on: 02/04/2015
Last Buyer's Agent
Mendosa Balboni Team
Engel & Volkers Concord
Home Details
Home Type
Single Family
Est. Annual Taxes
$24,585
Year Built
2003
Lot Details
0
Listing Details
- Lot Description: Paved Drive
- Special Features: None
- Property Sub Type: Detached
- Year Built: 2003
Interior Features
- Has Basement: Yes
- Fireplaces: 2
- Primary Bathroom: Yes
- Number of Rooms: 11
- Amenities: Swimming Pool, Tennis Court, Park, Walk/Jog Trails, Stables, Golf Course, Medical Facility, Bike Path, Conservation Area, House of Worship, Private School, Public School
- Electric: Circuit Breakers
- Energy: Insulated Windows, Insulated Doors, Prog. Thermostat
- Flooring: Wood, Tile, Wall to Wall Carpet
- Insulation: Full
- Interior Amenities: Central Vacuum, Security System, Cable Available, Wetbar
- Basement: Full, Partially Finished, Interior Access, Garage Access
- Bedroom 2: Second Floor, 15X14
- Bedroom 3: Second Floor, 17X13
- Bedroom 4: Second Floor, 15X14
- Bathroom #1: Second Floor, 20X7
- Bathroom #2: Second Floor, 8X6
- Bathroom #3: Second Floor, 11X10
- Kitchen: First Floor, 18X17
- Laundry Room: Second Floor, 7X6
- Living Room: First Floor, 25X19
- Master Bedroom: Second Floor, 19X18
- Master Bedroom Description: Closet - Walk-in, Closet/Cabinets - Custom Built, Flooring - Wall to Wall Carpet, Recessed Lighting
- Dining Room: First Floor, 15X13
- Family Room: First Floor, 19X17
Exterior Features
- Construction: Frame
- Exterior: Clapboard
- Exterior Features: Deck, Patio, Gutters, Hot Tub/Spa, Professional Landscaping, Sprinkler System, Decorative Lighting, Screens, Garden Area, Invisible Fence, Stone Wall
- Foundation: Poured Concrete
Garage/Parking
- Garage Parking: Attached, Garage Door Opener, Storage, Side Entry
- Garage Spaces: 3
- Parking: Off-Street, Paved Driveway
- Parking Spaces: 3
Utilities
- Cooling Zones: 3
- Heat Zones: 4
- Hot Water: Oil, Tank
- Utility Connections: for Gas Range, for Electric Oven, for Electric Dryer, Washer Hookup, Icemaker Connection
Ownership History
Purchase Details
Home Financials for this Owner
Home Financials are based on the most recent Mortgage that was taken out on this home.Purchase Details
Home Financials for this Owner
Home Financials are based on the most recent Mortgage that was taken out on this home.Purchase Details
Home Financials for this Owner
Home Financials are based on the most recent Mortgage that was taken out on this home.Purchase Details
Home Financials for this Owner
Home Financials are based on the most recent Mortgage that was taken out on this home.Similar Homes in Carlisle, MA
Home Values in the Area
Average Home Value in this Area
Purchase History
| Date | Type | Sale Price | Title Company |
|---|---|---|---|
| Not Resolvable | $1,525,000 | -- | |
| Not Resolvable | $1,512,500 | -- | |
| Deed | $1,578,000 | -- | |
| Deed | $525,000 | -- |
Mortgage History
| Date | Status | Loan Amount | Loan Type |
|---|---|---|---|
| Open | $506,000 | Stand Alone Refi Refinance Of Original Loan | |
| Open | $1,220,000 | Unknown | |
| Previous Owner | $2,086,700 | Stand Alone Refi Refinance Of Original Loan | |
| Previous Owner | $1,058,750 | Purchase Money Mortgage | |
| Previous Owner | $350,000 | No Value Available | |
| Previous Owner | $1,024,848 | Adjustable Rate Mortgage/ARM | |
| Previous Owner | $1,047,885 | Adjustable Rate Mortgage/ARM | |
| Previous Owner | $1,104,600 | Purchase Money Mortgage | |
| Previous Owner | $78,900 | No Value Available | |
| Previous Owner | $200,000 | No Value Available | |
| Previous Owner | $650,000 | No Value Available | |
| Previous Owner | $869,150 | Purchase Money Mortgage |
Property History
| Date | Event | Price | Change | Sq Ft Price |
|---|---|---|---|---|
| 07/12/2016 07/12/16 | Sold | $1,525,000 | -1.5% | $263 / Sq Ft |
| 05/23/2016 05/23/16 | Pending | -- | -- | -- |
| 04/29/2016 04/29/16 | For Sale | $1,548,000 | +2.3% | $267 / Sq Ft |
| 05/08/2015 05/08/15 | Sold | $1,512,500 | 0.0% | $300 / Sq Ft |
| 04/06/2015 04/06/15 | Pending | -- | -- | -- |
| 03/27/2015 03/27/15 | Off Market | $1,512,500 | -- | -- |
| 02/04/2015 02/04/15 | For Sale | $1,550,000 | -- | $308 / Sq Ft |
Tax History Compared to Growth
Tax History
| Year | Tax Paid | Tax Assessment Tax Assessment Total Assessment is a certain percentage of the fair market value that is determined by local assessors to be the total taxable value of land and additions on the property. | Land | Improvement |
|---|---|---|---|---|
| 2025 | $24,585 | $1,865,300 | $588,600 | $1,276,700 |
| 2024 | $24,325 | $1,824,800 | $545,000 | $1,279,800 |
| 2023 | $23,348 | $1,650,000 | $523,100 | $1,126,900 |
| 2022 | $24,915 | $1,510,000 | $414,000 | $1,096,000 |
| 2021 | $24,583 | $1,510,000 | $414,000 | $1,096,000 |
| 2020 | $26,646 | $1,451,300 | $351,900 | $1,099,400 |
| 2019 | $26,045 | $1,424,000 | $351,900 | $1,072,100 |
| 2018 | $25,874 | $1,424,000 | $351,900 | $1,072,100 |
| 2017 | $24,876 | $1,411,800 | $351,900 | $1,059,900 |
| 2016 | $23,934 | $1,391,500 | $351,900 | $1,039,600 |
| 2015 | $23,786 | $1,251,900 | $335,400 | $916,500 |
| 2014 | $23,335 | $1,251,900 | $335,400 | $916,500 |
Agents Affiliated with this Home
-
M
Seller's Agent in 2016
Mendosa Balboni Team
Engel & Volkers Concord
-

Buyer's Agent in 2016
Judith Boland
Coldwell Banker Realty - Concord
(978) 407-0146
1 in this area
36 Total Sales
-
T
Seller's Agent in 2015
The Barbra and Candace Team
Barrett Sotheby's International Realty
Map
Source: MLS Property Information Network (MLS PIN)
MLS Number: 71789876
APN: CARL-000029-000006-000039B
