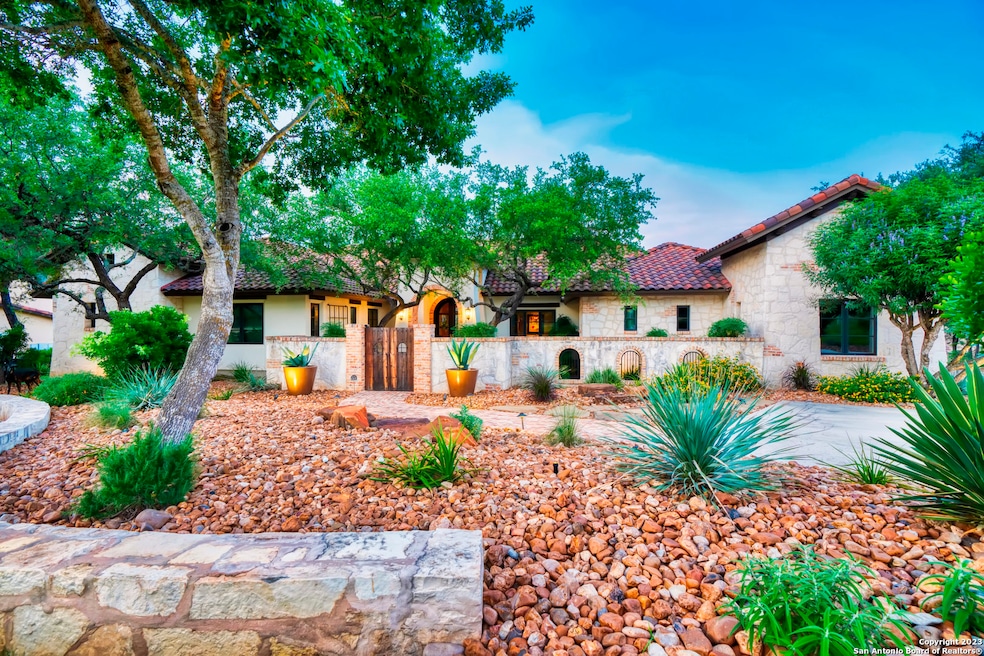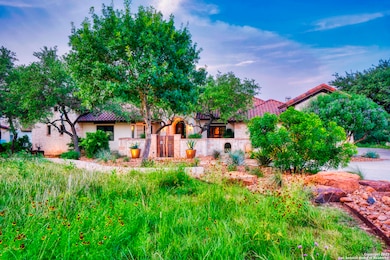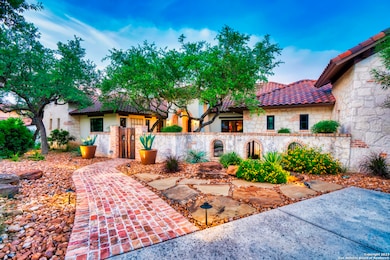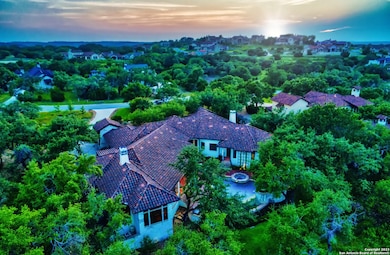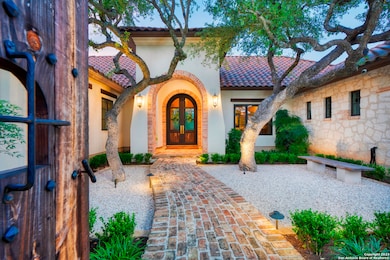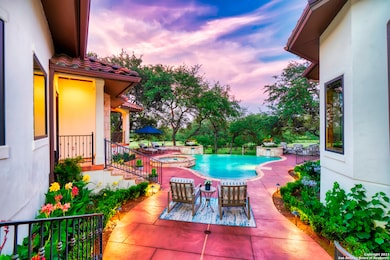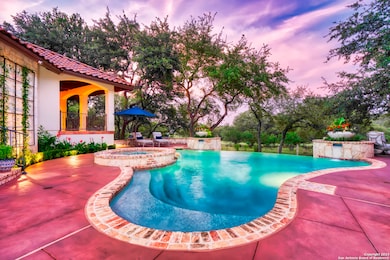55 Winged Foot Boerne, TX 78006
Estimated payment $14,844/month
Highlights
- Golf Course Community
- Heated Pool
- Wood Flooring
- Boerne Middle School North Rated A
- Clubhouse
- Golf Cart Garage
About This Home
55 Winged Foot is located in the prestigious Cordillera Ranch Clubs Village community in Boerne, Texas. The home went through a remodel by the current owner in 2021. The property is a luxurious estate that sits on a sprawling 1-acre lot and boasts breathtaking views of the surrounding hill country and golf course. The home itself is a masterpiece of design and craftsmanship, featuring high-end finishes and top-of-the-line appliances throughout. With over 5500 square feet of living space, the home offers plenty of space for family or guests.
Listing Agent
John Kuhry
CR Realty, LLC Listed on: 11/03/2025
Home Details
Home Type
- Single Family
Est. Annual Taxes
- $17,676
Year Built
- Built in 2012
Lot Details
- 1 Acre Lot
HOA Fees
- $200 Monthly HOA Fees
Home Design
- Slab Foundation
- Tile Roof
- Masonry
- Stucco
Interior Spaces
- 5,516 Sq Ft Home
- Property has 1 Level
- Ceiling Fan
- Chandelier
- 2 Fireplaces
- Gas Fireplace
- Three Living Areas
- Game Room
- Wood Flooring
- Washer Hookup
Kitchen
- Walk-In Pantry
- Built-In Self-Cleaning Oven
- Stove
- Cooktop
- Microwave
- Ice Maker
- Dishwasher
- Solid Surface Countertops
- Disposal
Bedrooms and Bathrooms
- 4 Bedrooms
Home Security
- Security System Owned
- Fire and Smoke Detector
Parking
- 3 Car Attached Garage
- Garage Door Opener
- Golf Cart Garage
Accessible Home Design
- Handicap Shower
- Doors are 32 inches wide or more
- Low Pile Carpeting
Pool
- Heated Pool
- Pool Sweep
Outdoor Features
- Waterfront Park
- Outdoor Gas Grill
Schools
- Herff Elementary School
- Boerne High School
Utilities
- Central Air
- Heat Pump System
- Water Softener is Owned
- Cable TV Available
Listing and Financial Details
- Legal Lot and Block 20 / A
- Assessor Parcel Number 1514920400200
Community Details
Overview
- $2,300 HOA Transfer Fee
- Cordillera Ranch Property Owners Association
- Built by Burdick/Christofolis
- Cordillera Ranch Subdivision
- Mandatory home owners association
Amenities
- Clubhouse
Recreation
- Golf Course Community
- Tennis Courts
- Community Basketball Court
- Volleyball Courts
- Sport Court
- Community Pool or Spa Combo
- Park
- Trails
- Bike Trail
Security
- Security Guard
- Controlled Access
Map
Home Values in the Area
Average Home Value in this Area
Tax History
| Year | Tax Paid | Tax Assessment Tax Assessment Total Assessment is a certain percentage of the fair market value that is determined by local assessors to be the total taxable value of land and additions on the property. | Land | Improvement |
|---|---|---|---|---|
| 2025 | $17,676 | $2,258,677 | -- | -- |
| 2024 | $17,676 | $2,053,343 | -- | -- |
| 2023 | $25,777 | $1,866,675 | $0 | $0 |
| 2022 | $22,922 | $1,696,977 | -- | -- |
| 2021 | $25,757 | $1,604,950 | $345,020 | $1,259,930 |
| 2020 | $23,866 | $1,402,460 | $300,020 | $1,102,440 |
| 2019 | $24,726 | $1,395,600 | $300,020 | $1,095,580 |
| 2018 | $24,726 | $1,395,600 | $300,020 | $1,095,580 |
| 2017 | $24,196 | $1,395,600 | $300,020 | $1,095,580 |
| 2016 | $24,196 | $1,395,600 | $300,020 | $1,095,580 |
| 2015 | $30,521 | $1,802,790 | $268,980 | $1,533,810 |
| 2014 | $30,521 | $1,802,790 | $268,980 | $1,533,810 |
| 2013 | -- | $1,270,720 | $268,990 | $1,001,730 |
Property History
| Date | Event | Price | List to Sale | Price per Sq Ft | Prior Sale |
|---|---|---|---|---|---|
| 11/06/2025 11/06/25 | Off Market | -- | -- | -- | |
| 11/03/2025 11/03/25 | For Sale | $2,499,000 | +26.9% | $453 / Sq Ft | |
| 12/19/2019 12/19/19 | Off Market | -- | -- | -- | |
| 09/18/2019 09/18/19 | Sold | -- | -- | -- | View Prior Sale |
| 08/19/2019 08/19/19 | Pending | -- | -- | -- | |
| 02/20/2019 02/20/19 | For Sale | $1,970,000 | -- | $354 / Sq Ft |
Purchase History
| Date | Type | Sale Price | Title Company |
|---|---|---|---|
| Warranty Deed | -- | Chicago Title | |
| Warranty Deed | -- | None Available | |
| Vendors Lien | -- | Chicago Title |
Mortgage History
| Date | Status | Loan Amount | Loan Type |
|---|---|---|---|
| Previous Owner | $465,000 | Adjustable Rate Mortgage/ARM |
Source: San Antonio Board of REALTORS®
MLS Number: 1920044
APN: 50648
- LOT 26 Winged Foot
- LOT 11 Winged Foot
- 35 Winged Foot
- 8 Winged Foot
- 44 Oakland Hills
- 54 Oakland Hills
- 44 Tramonto Rd
- 64 Tramonto Rd
- LOT 29 Alberi Ln
- 2428 Clubs Dr
- 0 Wynstone
- 2219 Clubs Dr
- 45 Mayacama Ridge
- LOT 13 Summit Pass
- 32 Las Campanas
- 45 Las Campanas
- 2 Alberi Ln
- 504 Cordillera Trace
- 610 N Pleasant Valley Dr
- 518 Cordillera Trace
- 44 Oakland Hills
- 144 Mallard Dr
- 103 River Mountain Dr
- 1665 Sparkman Dr
- 326 State Highway 46 E
- 202 Waterstone Pkwy
- 143 River Ranch Rd
- 462 Vamanos
- 211 Corazon
- 155 Miraval
- 217 Vizcaya
- 103 Saddle View Dr
- 149 State Highway 46 E
- 646 Fm 474
- 106 Milagro
- 116 Escondido
- 118 Cordova
- 1718 Dunvegan Park
- 120 Simpatico
- 104 Matador
