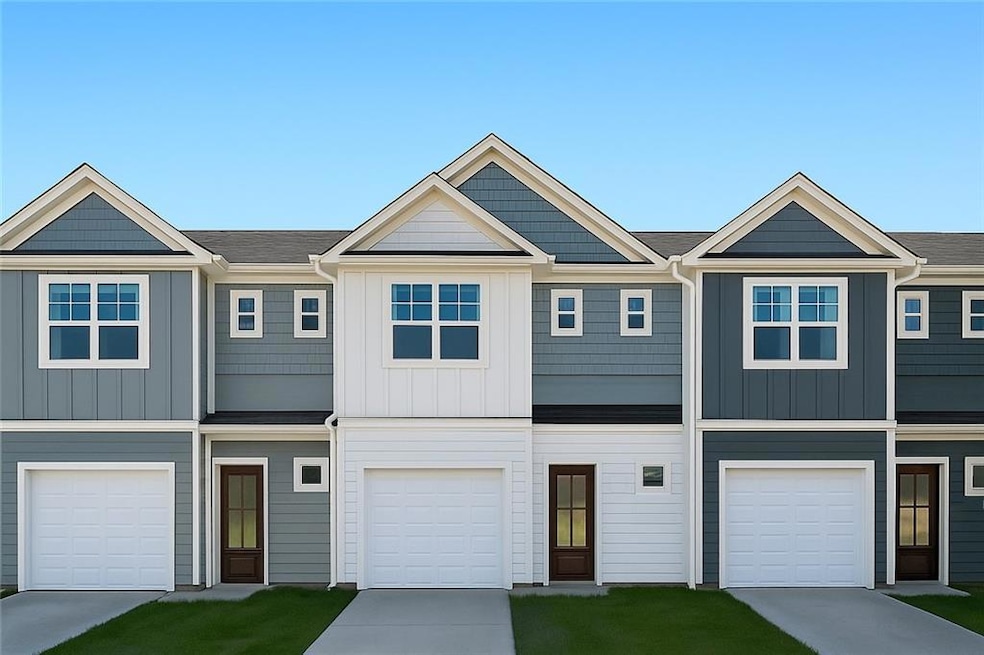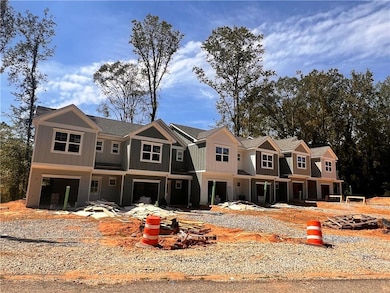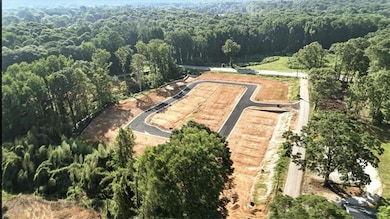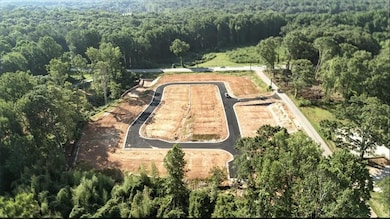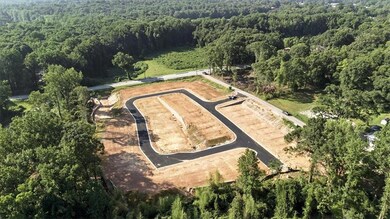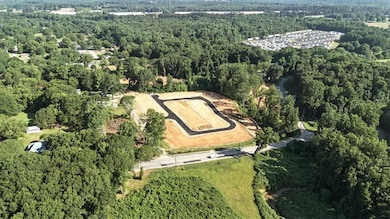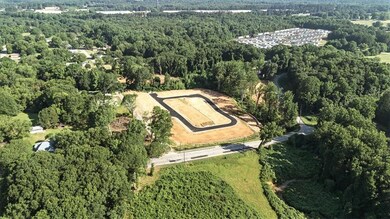55 Wright St Unit 67 Lavonia, GA 30553
Estimated payment $2,400/month
Highlights
- New Construction
- Deck
- Oversized primary bedroom
- Craftsman Architecture
- Rural View
- End Unit
About This Home
Welcome home to this beautiful Craftsman-style townhouse, offering thoughtfully designed living space in a warm and inviting setting. Featuring 3 bedrooms and 2.5 bathrooms, this home blends classic architectural details with modern convenience. Step inside to discover an inviting foyer with durable LVP floors that leads into your gathering area complete with an electric fireplace. The open-concept living and dining area is perfect for entertaining! The kitchen is both functional and stylish, with shaker-style cabinetry including soft close cabinets and drawers, granite countertops, and updated stainless steel appliances. A cozy breakfast nook offers the perfect spot for morning coffee. Upstairs, you'll find three bedrooms, including a primary suite with a walk-in closet and a large bathroom with double vanities! Enjoy outdoor living on your private patio, perfect for gardening or relaxing evenings. The property includes assigned parking, and is located in a quiet, well-maintained community close to parks, shops, and top-rated schools. Whether you're a first-time buyer, downsizing, or simply looking for a low-maintenance home with character, this charming Craftsman townhouse is the perfect fit. *PHOTOS ARE STOCK PHOTOS *PHASE 1 UNDER CONSTRUCTION AND ESIMATED COMPLETION END OF NOVEMBER! BUILDER INCENTIVES OFFERED WITH PREFERRED LENDER -
Listing Agent
Peggy Slappey Properties Inc. License #376246 Listed on: 11/22/2025

Townhouse Details
Home Type
- Townhome
Year Built
- Built in 2025 | New Construction
Lot Details
- 2,091 Sq Ft Lot
- Property fronts a county road
- End Unit
- 1 Common Wall
HOA Fees
- Property has a Home Owners Association
Parking
- 1 Car Attached Garage
- Driveway
Home Design
- Craftsman Architecture
- Slab Foundation
- Composition Roof
- Cement Siding
Interior Spaces
- 1,341 Sq Ft Home
- 2-Story Property
- Ceiling height of 9 feet on the main level
- Ceiling Fan
- ENERGY STAR Qualified Windows
- Entrance Foyer
- Family Room
- Rural Views
- Laundry on main level
Kitchen
- Electric Range
- Microwave
- Dishwasher
- White Kitchen Cabinets
Flooring
- Carpet
- Luxury Vinyl Tile
Bedrooms and Bathrooms
- 3 Bedrooms
- Oversized primary bedroom
- Dual Vanity Sinks in Primary Bathroom
Home Security
Outdoor Features
- Deck
Location
- Property is near schools
- Property is near shops
Schools
- Lavonia Elementary School
- Franklin County Middle School
- Franklin County High School
Utilities
- Central Heating and Cooling System
- 110 Volts
- Electric Water Heater
- Phone Available
- Cable TV Available
Listing and Financial Details
- Home warranty included in the sale of the property
- Tax Lot 67
Community Details
Overview
- $1,000 Initiation Fee
- 76 Units
- Hms Association
- Wrights Creeek Subdivision
- FHA/VA Approved Complex
Security
- Fire and Smoke Detector
Map
Home Values in the Area
Average Home Value in this Area
Property History
| Date | Event | Price | List to Sale | Price per Sq Ft |
|---|---|---|---|---|
| 11/22/2025 11/22/25 | For Sale | $229,900 | -- | $171 / Sq Ft |
Source: First Multiple Listing Service (FMLS)
MLS Number: 7685000
- 57 Wright St Unit 68
- 51 Wright St Unit 66
- 49 Wright St Unit 65
- 45 Wright St Unit 64
- 59 Wright St Unit 69
- 4693 Vickery St
- 89 Huntington Dr
- 138 Victoria Ln
- 5474 Vickery St
- 5494 Vickery St
- 5710 Vickery St
- 0 Highway 59 Unit 10615036
- 0 Highway 59 Unit 10632364
- 148 Allen Dr
- 396 Brookwood Dr
- 159 Old Park Rd
- 122 Parkertown Rd
- 104 Powers Rd
- 45 Beverly St
- 86 Luckie St
- 335 Gilmer St
- 1 Clubhouse Way
- 135 Ansley Dr
- 410 Dogwood Ln Unit ID1302821P
- 105 N Arrowhead Dr
- 1251 S Carolina 59
- 1463 Beacon Light Rd
- 204 Lake Breeze Ln Unit ID1302827P
- 2453 Memorial Rd
- 153 Adaline Ct
- 143 Adaline Ct
- 150 Adaline Ct
- 220 Tuscarora Trail
- 575 Early Dr Unit ID1335909P
- 533 Tom Cobb Dr Unit ID1302828P
- 359 Railroad St Unit F
- 359 Railroad St Unit B
- 958 Church St
- 49 Paisley Place
- 44 Bond St Unit A
