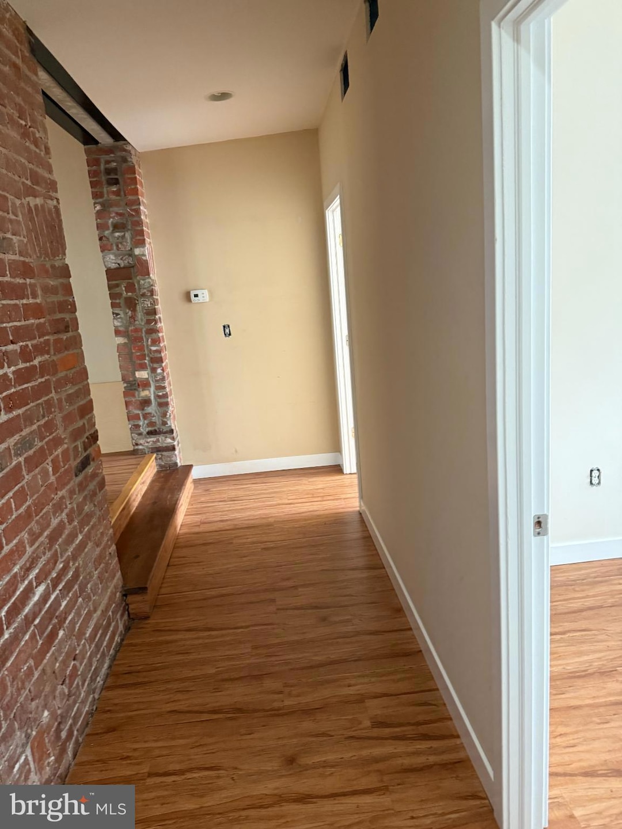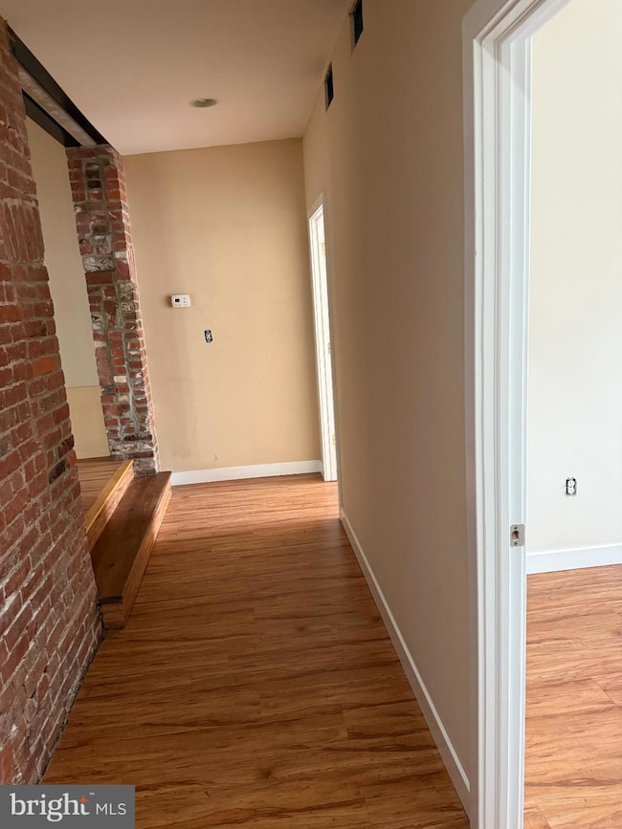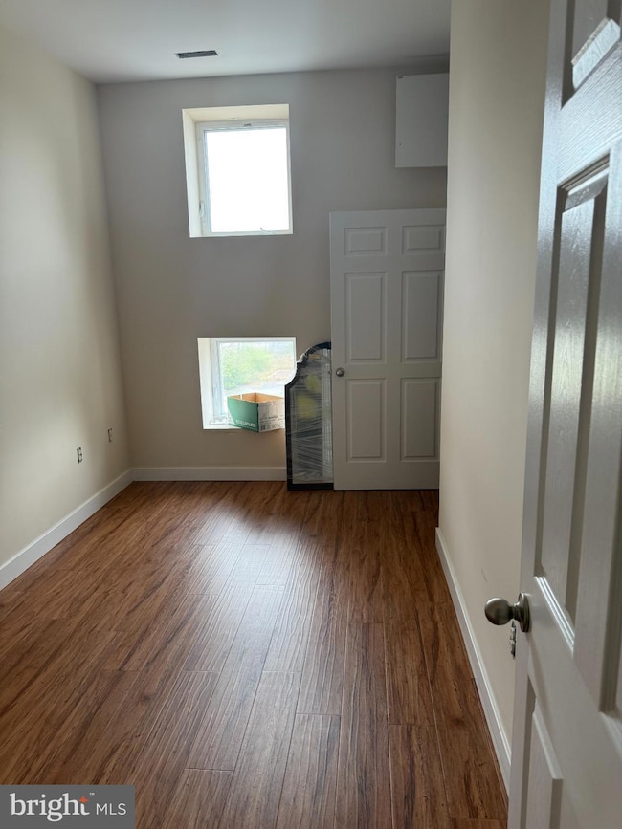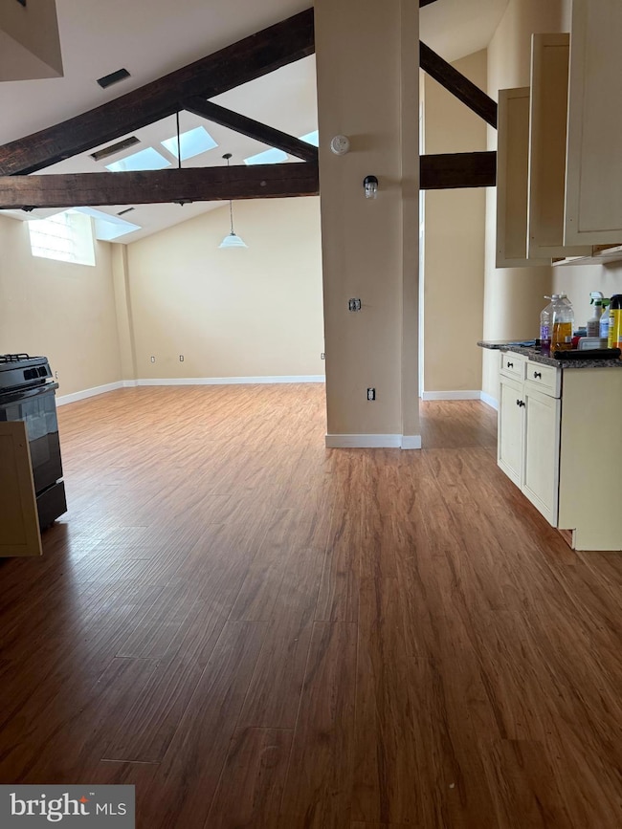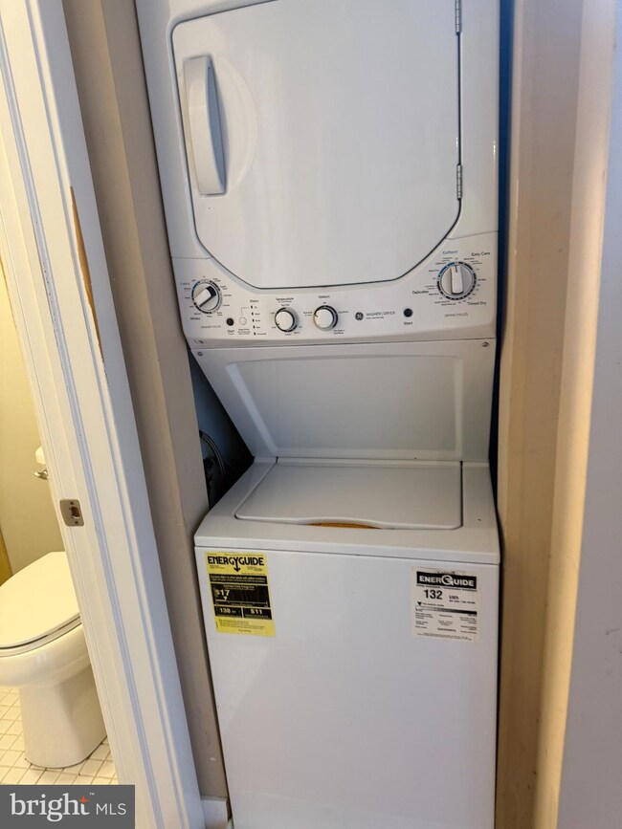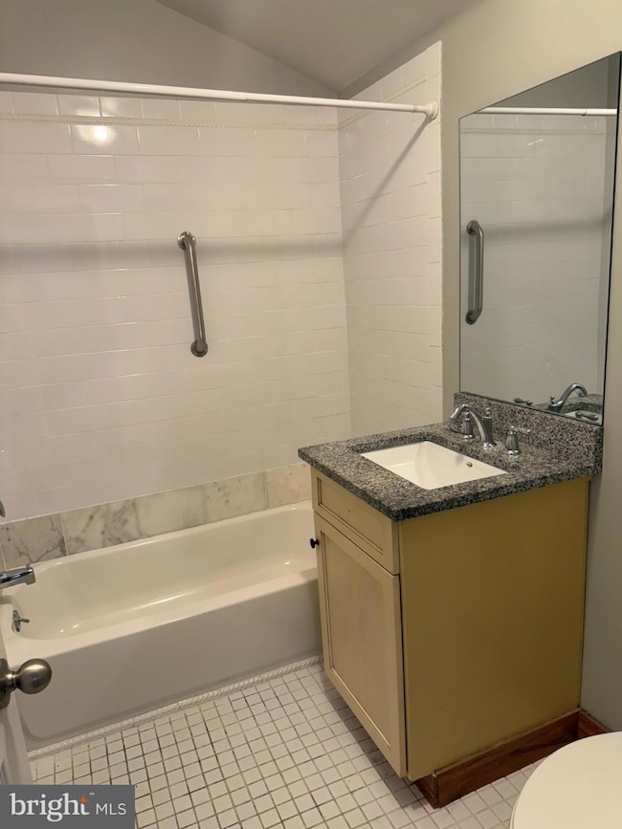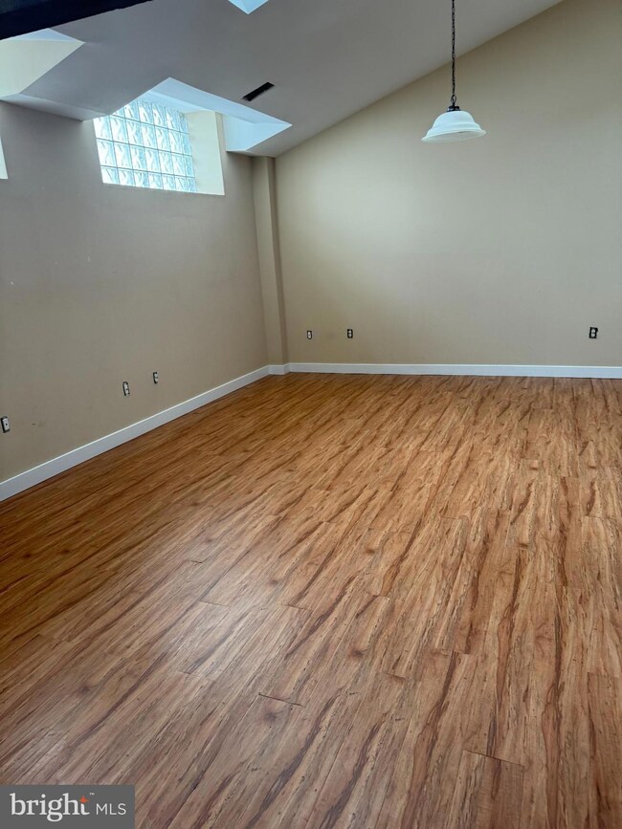550-52 N 52nd St Unit 3 Philadelphia, PA 19131
Haddington NeighborhoodHighlights
- 0.14 Acre Lot
- No HOA
- Ceiling Fan
- Wood Flooring
- Central Heating and Cooling System
- 5-minute walk to West Mill Creek Playground
About This Home
This charming 2nd floor residential walk up lease in the Haddington neighborhood offers a delightful blend of modern convenience and classic character. Recently renovated around 2019, this property features beautiful hardwood flooring throughout, creating a warm and inviting atmosphere. The interior boasts essential amenities, including a built-in gas range, microwave, refrigerator, and a convenient stacked washer/dryer, ensuring that daily living is both comfortable and efficient. With a total of 2 bedrooms and 1 bathroom, this unique space can be tailored to your needs, whether as a cozy retreat or a creative workspace. The ceiling fans add a touch of comfort, making it easy to enjoy the space year-round. Located just under a mile from a bus stop, commuting is a breeze, and the vibrant local community is filled with parks, shops, and dining options. Residents benefit from nearby public services and highly regarded schools, making this an ideal spot for anyone looking to immerse themselves in a welcoming neighborhood. Available for lease, with flexible terms ranging from 12 to 24 months, this property is ready to become your next home. Experience the charm of Haddington and make this inviting space your own!
Listing Agent
(215) 279-0576 briank.wilson@foxroach.com BHHS Fox & Roach-Center City Walnut Listed on: 11/12/2025

Home Details
Home Type
- Single Family
Year Built
- Built in 1900 | Remodeled in 2019
Lot Details
- 6,098 Sq Ft Lot
- East Facing Home
- Property is in good condition
- Property is zoned CMX2
Parking
- On-Street Parking
Home Design
- Masonry
Interior Spaces
- 1,000 Sq Ft Home
- Property has 2 Levels
- Ceiling Fan
- Wood Flooring
- Stacked Washer and Dryer
Kitchen
- Gas Oven or Range
- Built-In Range
- Microwave
Bedrooms and Bathrooms
- 2 Main Level Bedrooms
- 1 Full Bathroom
Utilities
- Central Heating and Cooling System
- Cooling System Utilizes Natural Gas
- 100 Amp Service
Listing and Financial Details
- Residential Lease
- Security Deposit $1,400
- Requires 2 Months of Rent Paid Up Front
- Tenant pays for electricity, gas
- The owner pays for water
- No Smoking Allowed
- 12-Month Min and 18-Month Max Lease Term
- Available 11/12/25
- Assessor Parcel Number 882968990
Community Details
Overview
- No Home Owners Association
- Haddington Subdivision
Pet Policy
- No Pets Allowed
Map
Source: Bright MLS
MLS Number: PAPH2558450
- 603 N 53rd St
- 5146 Wyalusing Ave
- 517 N 52nd St
- 557 N Creighton St
- 530 N 53rd St
- 518 N 53rd St
- 516 N 53rd St
- 524 N Paxon St
- 5112 Wyalusing Ave
- 447 N Wilton St
- 5322 Wyalusing Ave
- 423 N 52nd St
- 552 N 54th St
- 5144 Hoopes St
- 423 N 53rd St
- 1542 N Peach St
- 649 N Conestoga St
- 404 N 52nd St
- 5402 W Girard Ave
- 5052 Westminster Ave
- 5151 Wyalusing Ave
- 5244 Pennsgrove St Unit 3
- 511 N Paxon St
- 347 N Wilton St
- 5140 W Stiles St
- 342 N 52nd St Unit 3
- 342 N 52nd St Unit 1
- 5031 W Girard Ave Unit 2
- 331 N 53rd St Unit . 1
- 5133 Reno St
- 5012 W Stiles St Unit 2
- 530 N Vodges St
- 5030 Parrish St
- 5320 Kershaw St Unit 2ND FL
- 5320 Kershaw St Unit 1ST FL
- 4947 Hoopes St
- 5540 Harmer St
- 867 N 50th St Unit 1fl
- 1220 N 55th St Unit 3, 3RD FLOOR
- 1220 N 55th St Unit 1
