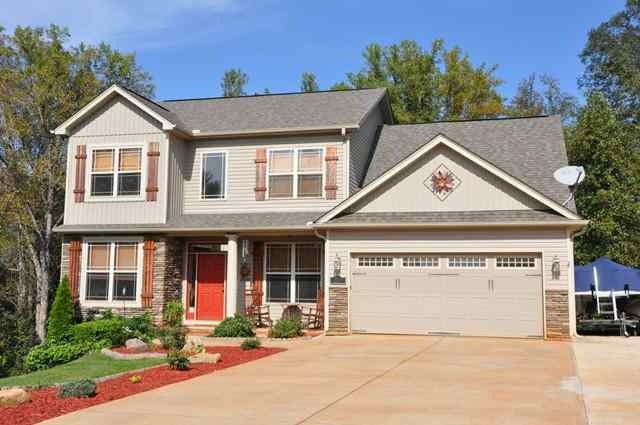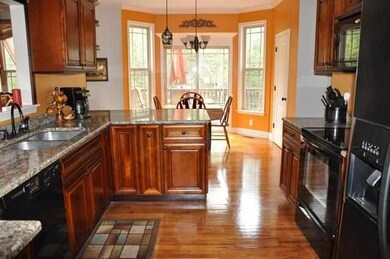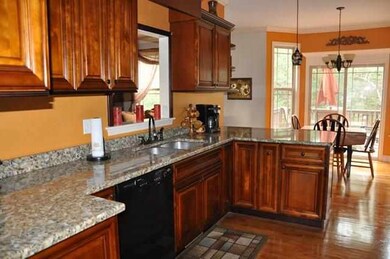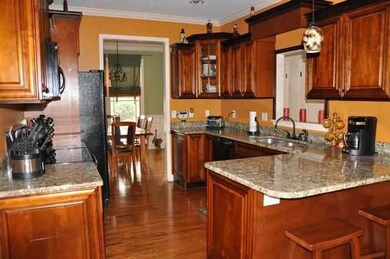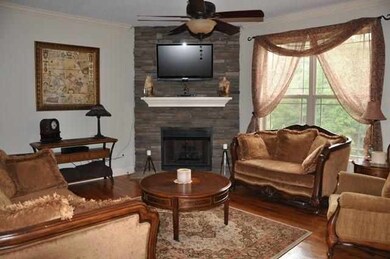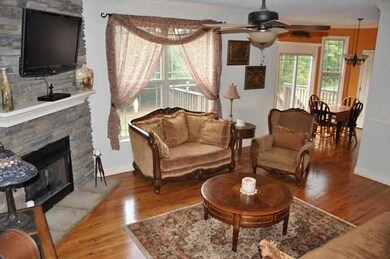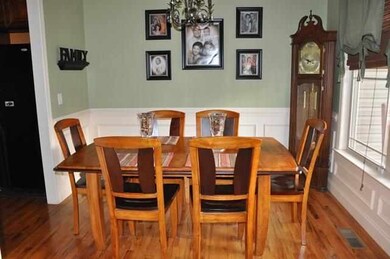
550 Abberly Ln Boiling Springs, SC 29316
Highlights
- Maid or Guest Quarters
- Deck
- Recreation Room
- Oakland Elementary School Rated A-
- Multiple Fireplaces
- Creek On Lot
About This Home
As of September 2020Comfortable living on all 3 levels! 5 BRs/4 BAs in cul-de-sac with wooded area/creek at rear of .67 acre lot. Beautiful hardwood floors thru-out main level. Stacked stone FP in great room which opens to kitchen ~ all appliances included! Main level guest BR with full BA. 3 additional BRs on second level, including master suite. Lower level is AMAZING with rec room with stone FP, along with wet bar/fridge. Guest bedroom suite/bath on lower level, as well as large MEDIA ROOM/THEATRE and abundant STORAGE. Outbuilding remains, along with playground equipment, pool table, and all kitchen appliances. Shaftsbury is convenient to EVERYTHING in Boiling Springs, including the excellent schools of Oakland Elementary, Boiling Springs Middle, and Boiling Springs High School.
Last Agent to Sell the Property
Coldwell Banker Caine Real Est License #19220 Listed on: 10/12/2012

Home Details
Home Type
- Single Family
Est. Annual Taxes
- $1,076
Year Built
- Built in 2008
Lot Details
- 0.67 Acre Lot
- Cul-De-Sac
- Sloped Lot
- Few Trees
HOA Fees
- $10 Monthly HOA Fees
Home Design
- Traditional Architecture
- Composition Shingle Roof
- Vinyl Siding
- Vinyl Trim
- Stone Exterior Construction
Interior Spaces
- 3,423 Sq Ft Home
- 2-Story Property
- Wet Bar
- Tray Ceiling
- Smooth Ceilings
- Cathedral Ceiling
- Ceiling Fan
- Multiple Fireplaces
- Gas Log Fireplace
- Insulated Windows
- Tilt-In Windows
- Window Treatments
- Entrance Foyer
- Home Office
- Recreation Room
- Workshop
- Storage In Attic
- Fire and Smoke Detector
Kitchen
- Breakfast Area or Nook
- Oven or Range
- Electric Cooktop
- Microwave
- Dishwasher
- Solid Surface Countertops
Flooring
- Wood
- Carpet
- Ceramic Tile
Bedrooms and Bathrooms
- Walk-In Closet
- 4 Full Bathrooms
- Maid or Guest Quarters
- Double Vanity
- Jetted Tub in Primary Bathroom
- Hydromassage or Jetted Bathtub
- Separate Shower
Finished Basement
- Walk-Out Basement
- Basement Fills Entire Space Under The House
Parking
- 2 Car Garage
- Parking Storage or Cabinetry
- Garage Door Opener
- Driveway
Outdoor Features
- Creek On Lot
- Deck
- Patio
- Storage Shed
- Front Porch
Schools
- Oakland Elementary School
- Boiling Springs Middle School
- Boiling Springs High School
Utilities
- Cooling Available
- Heat Pump System
- Underground Utilities
- Septic Tank
- Cable TV Available
Community Details
- Association fees include common area, street lights
- Built by GM Homes
- Shaftsbury Subdivision
Ownership History
Purchase Details
Home Financials for this Owner
Home Financials are based on the most recent Mortgage that was taken out on this home.Purchase Details
Home Financials for this Owner
Home Financials are based on the most recent Mortgage that was taken out on this home.Purchase Details
Home Financials for this Owner
Home Financials are based on the most recent Mortgage that was taken out on this home.Similar Homes in Boiling Springs, SC
Home Values in the Area
Average Home Value in this Area
Purchase History
| Date | Type | Sale Price | Title Company |
|---|---|---|---|
| Deed | $302,000 | None Available | |
| Deed | $235,000 | -- | |
| Deed | $189,500 | -- |
Mortgage History
| Date | Status | Loan Amount | Loan Type |
|---|---|---|---|
| Closed | $241,600 | New Conventional | |
| Previous Owner | $230,743 | FHA | |
| Previous Owner | $188,300 | New Conventional | |
| Previous Owner | $187,031 | FHA | |
| Previous Owner | $158,700 | Construction |
Property History
| Date | Event | Price | Change | Sq Ft Price |
|---|---|---|---|---|
| 09/04/2020 09/04/20 | Sold | $302,000 | -2.3% | $89 / Sq Ft |
| 07/18/2020 07/18/20 | Pending | -- | -- | -- |
| 07/12/2020 07/12/20 | Price Changed | $309,000 | -1.9% | $91 / Sq Ft |
| 06/24/2020 06/24/20 | Price Changed | $315,000 | -3.1% | $93 / Sq Ft |
| 06/03/2020 06/03/20 | Price Changed | $325,000 | -2.1% | $96 / Sq Ft |
| 05/15/2020 05/15/20 | Price Changed | $331,900 | -2.4% | $98 / Sq Ft |
| 03/31/2020 03/31/20 | For Sale | $339,900 | +44.6% | $100 / Sq Ft |
| 12/28/2012 12/28/12 | Sold | $235,000 | -2.0% | $69 / Sq Ft |
| 10/29/2012 10/29/12 | Pending | -- | -- | -- |
| 10/12/2012 10/12/12 | For Sale | $239,900 | -- | $70 / Sq Ft |
Tax History Compared to Growth
Tax History
| Year | Tax Paid | Tax Assessment Tax Assessment Total Assessment is a certain percentage of the fair market value that is determined by local assessors to be the total taxable value of land and additions on the property. | Land | Improvement |
|---|---|---|---|---|
| 2024 | $2,181 | $13,892 | $1,448 | $12,444 |
| 2023 | $2,181 | $13,892 | $1,448 | $12,444 |
| 2022 | $1,948 | $12,080 | $1,120 | $10,960 |
| 2021 | $1,945 | $12,080 | $1,120 | $10,960 |
| 2020 | $1,724 | $10,810 | $1,046 | $9,764 |
| 2019 | $1,724 | $10,810 | $1,046 | $9,764 |
| 2018 | $1,681 | $10,810 | $1,046 | $9,764 |
| 2017 | $1,474 | $9,400 | $1,120 | $8,280 |
| 2016 | $1,484 | $9,400 | $1,120 | $8,280 |
| 2015 | $1,495 | $9,400 | $1,120 | $8,280 |
| 2014 | $1,477 | $9,400 | $1,120 | $8,280 |
Agents Affiliated with this Home
-

Seller's Agent in 2020
Mike Dassel
Keller Williams Realty
(864) 508-6259
167 Total Sales
-

Seller's Agent in 2012
Judy McCravy
Coldwell Banker Caine Real Est
(864) 680-3508
100 Total Sales
-

Buyer's Agent in 2012
LeAnne Carswell
Expert Real Estate Team
(864) 895-9791
468 Total Sales
Map
Source: Multiple Listing Service of Spartanburg
MLS Number: SPN205857
APN: 2-37-00-461.00
- 551 Abberly Ln
- 243 Castleton Cir
- 408 Sweeny Ct
- 231 Castleton Cir
- 715 Tudor Ln
- 516 Abberly Ln
- 130 Harvest Ridge Dr
- 208 Castleton Cir
- 510 Cornucopia Ln
- 175 Castleton Cir
- 139 Castleton Cir
- 811 Yates Ct
- 271 Old Burnett Rd
- 487 Midnight Rd
- 218 Little Man Dr
- 706 Lamberts Way
- 217 Old Burnett Rd
- 2135 N November Dr
- 215 Longmont Dr
- 201 Old Burnett Rd
