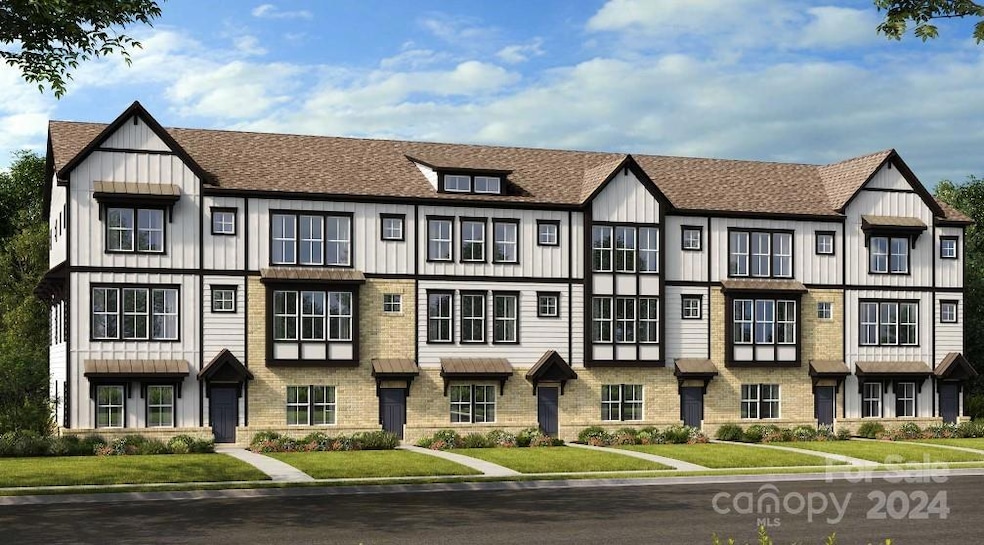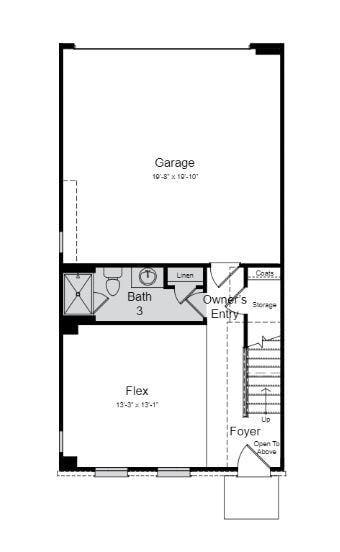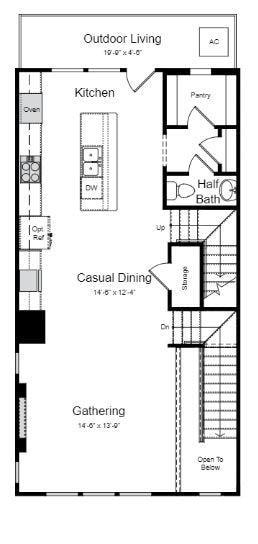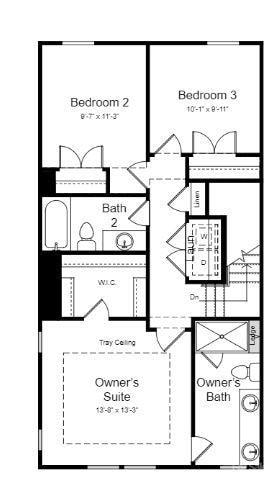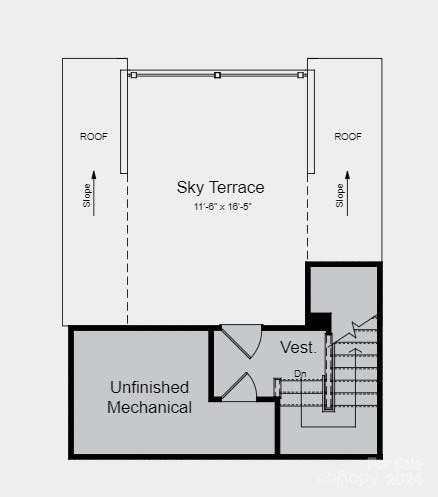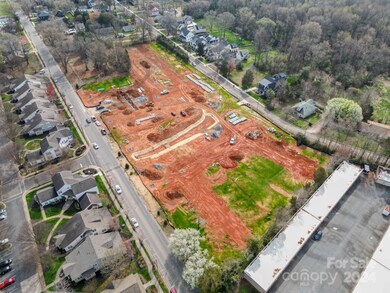
550 Annie Lowery Way Davidson, NC 28036
Highlights
- Under Construction
- Open Floorplan
- Traditional Architecture
- Davidson Elementary School Rated A-
- Deck
- Recreation Facilities
About This Home
As of March 2025MLS#4145059 REPRESENTATIVE PHOTOS ADDED. Winter Completion! The Vail II townhome in Davidson epitomizes modern, multi-level living with its thoughtfully designed layout and upscale amenities. The ground floor features a practical two-car garage and a versatile flex room with a full bath, ideal for a home office, guest suite, or recreation room. The second floor boasts an open-concept design that seamlessly connects the gathering room, dining area, and gourmet kitchen, with an adjoining deck for outdoor relaxation and a convenient powder room for guests. On the third floor, you'll find all three bedrooms, including a luxurious primary suite with a spacious walk-in closet and a well-appointed master bathroom, along with a strategically placed laundry room. The fourth floor's sky terrace offers an exquisite space perfect for entertaining or enjoying panoramic views. Structural options added: linear fireplace, storage, full bath on first floor, shower ledge in owner's bath, sky terrace.
Last Agent to Sell the Property
Taylor Morrison of Carolinas Inc Brokerage Email: lpayne@taylormorrison.com License #289171 Listed on: 05/31/2024
Co-Listed By
Copper Builders Inc Brokerage Email: lpayne@taylormorrison.com License #309511
Townhouse Details
Home Type
- Townhome
Year Built
- Built in 2025 | Under Construction
HOA Fees
- $250 Monthly HOA Fees
Parking
- 2 Car Attached Garage
- Rear-Facing Garage
- Garage Door Opener
- Driveway
Home Design
- Traditional Architecture
- Brick Exterior Construction
- Slab Foundation
Interior Spaces
- 4-Story Property
- Open Floorplan
- Entrance Foyer
- Family Room with Fireplace
Kitchen
- Built-In Oven
- Gas Cooktop
- Range Hood
- Microwave
- Plumbed For Ice Maker
- Dishwasher
- Kitchen Island
- Disposal
Flooring
- Laminate
- Tile
Bedrooms and Bathrooms
- 3 Bedrooms
- Split Bedroom Floorplan
- Walk-In Closet
Laundry
- Laundry Room
- Washer and Electric Dryer Hookup
Outdoor Features
- Balcony
- Deck
Schools
- Davidson K-8 Elementary And Middle School
- William Amos Hough High School
Utilities
- Forced Air Zoned Heating and Cooling System
- Underground Utilities
- Cable TV Available
Listing and Financial Details
- Assessor Parcel Number 00324454
Community Details
Overview
- Braesael Management Company Association, Phone Number (704) 847-3507
- Built by Taylor Morrison
- Parkside Commons Subdivision, Vail Ii Floorplan
- Mandatory home owners association
Recreation
- Recreation Facilities
- Community Playground
Ownership History
Purchase Details
Home Financials for this Owner
Home Financials are based on the most recent Mortgage that was taken out on this home.Similar Homes in Davidson, NC
Home Values in the Area
Average Home Value in this Area
Purchase History
| Date | Type | Sale Price | Title Company |
|---|---|---|---|
| Special Warranty Deed | $541,500 | None Listed On Document |
Mortgage History
| Date | Status | Loan Amount | Loan Type |
|---|---|---|---|
| Open | $431,070 | New Conventional |
Property History
| Date | Event | Price | Change | Sq Ft Price |
|---|---|---|---|---|
| 03/19/2025 03/19/25 | Sold | $541,070 | -3.6% | $237 / Sq Ft |
| 09/25/2024 09/25/24 | Pending | -- | -- | -- |
| 09/22/2024 09/22/24 | Price Changed | $561,070 | -8.2% | $246 / Sq Ft |
| 09/16/2024 09/16/24 | Price Changed | $611,070 | -3.0% | $268 / Sq Ft |
| 08/23/2024 08/23/24 | Price Changed | $629,990 | 0.0% | $276 / Sq Ft |
| 08/23/2024 08/23/24 | For Sale | $629,990 | -4.8% | $276 / Sq Ft |
| 06/30/2024 06/30/24 | Price Changed | $661,850 | +14.4% | $290 / Sq Ft |
| 05/31/2024 05/31/24 | Pending | -- | -- | -- |
| 05/31/2024 05/31/24 | For Sale | $578,600 | -- | $254 / Sq Ft |
Tax History Compared to Growth
Tax History
| Year | Tax Paid | Tax Assessment Tax Assessment Total Assessment is a certain percentage of the fair market value that is determined by local assessors to be the total taxable value of land and additions on the property. | Land | Improvement |
|---|---|---|---|---|
| 2024 | -- | $100,000 | $100,000 | -- |
Agents Affiliated with this Home
-
Lindsay Payne

Seller's Agent in 2025
Lindsay Payne
Taylor Morrison of Carolinas Inc
(704) 607-9984
208 Total Sales
-
Brittni Tudor
B
Seller Co-Listing Agent in 2025
Brittni Tudor
Copper Builders Inc
(704) 397-4334
144 Total Sales
-
Matthew John
M
Buyer's Agent in 2025
Matthew John
Fathom Realty
(704) 207-1067
27 Total Sales
Map
Source: Canopy MLS (Canopy Realtor® Association)
MLS Number: 4145059
APN: 003-244-54
- 504 Annie Lowery Way
- 520 Annie Lowery Way
- 408 Catawba Ave
- 509 Annie Lowery Way
- 513 Annie Lowery Way Unit 37
- 707 Hoke Ln
- 344 Catawba Ave
- Breckenridge II Plan at Parkside Commons
- Vail II Plan at Parkside Commons
- 537 Annie Lowery Way
- 541 Annie Lowery Way
- 553 Annie Lowery Way
- 352 Catawba Ave
- 340 Catawba Ave
- 334 Catawba Ave
- 330 Catawba Ave
- 425 Delburg Mill Alley
- 729 Hoke Ln
- 733 Hoke Ln
- 326 Catawba Ave
