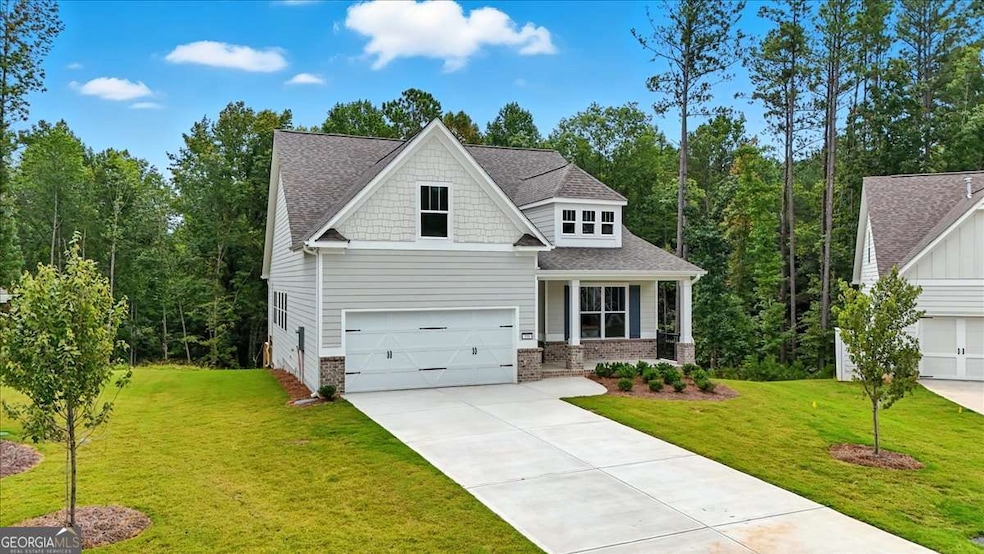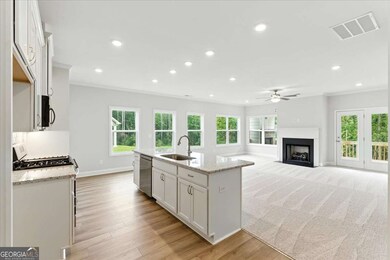550 Azalea Crossing Dallas, GA 30132
Cedarcrest NeighborhoodEstimated payment $3,555/month
Highlights
- Home Theater
- Active Adult
- Clubhouse
- New Construction
- Craftsman Architecture
- Deck
About This Home
40K PRICE REDUCTION! Plus $12,000 Seller Flex Cash- use towards closing costs or rate buydown. Move In Ready! Ranch on a Basement! 550 Azalea Crossing offers a rare opportunity to own the highly desired Rabun plan on a private wooded homesite. The main level showcases a spacious open-concept layout where the kitchen, dining area, and great room come together seamlessly. The kitchen is designed for everyday ease and weekend entertaining, with a large center island, stainless steel appliances including a gas range, and beautiful designer finishes. The great room features a cozy fireplace, while the dining area opens to a covered back porch with its own outdoor brick fireplace and peaceful, wooded views. The oversized owner's suite is your personal retreat, complete with a designer coffered ceiling, two walk-in closets, and a spa-inspired tiled shower with built-in bench. An additional bedroom and full bath on the main floor offer flexibility for guests or hobbies. Downstairs, the partially finished basement adds a bonus room, bedroom, and full bath perfect for guests, multi-generational living, or a cozy media room where you can enjoy movie nights or game days in style. Welcome to Stratford at NatureWalk in Seven Hills, where every day feels like a retreat. Homeowners here enjoy exclusive access to a resort-style amenity that includes a beautifully appointed clubhouse and a pool with a luxurious swim-up bar. From yoga and social clubs to community events and neighborhood gatherings, Stratford makes it easy to connect, relax, and live life to the fullest. As a Stratford resident, you'll also have access to the world-class amenities of Seven Hills including a waterpark, pickleball and tennis courts, dog park, nature trails, sports fields, and a full-time lifestyle director who keeps the calendar filled with fun.
Listing Agent
Keller Williams Realty Atl. Partners License #205275 Listed on: 10/12/2025

Home Details
Home Type
- Single Family
Year Built
- Built in 2025 | New Construction
Lot Details
- 0.52 Acre Lot
- Wooded Lot
HOA Fees
- $210 Monthly HOA Fees
Home Design
- Craftsman Architecture
- Traditional Architecture
- Composition Roof
- Concrete Siding
Interior Spaces
- 1-Story Property
- High Ceiling
- Ceiling Fan
- Factory Built Fireplace
- Fireplace With Gas Starter
- Double Pane Windows
- Entrance Foyer
- Family Room with Fireplace
- 2 Fireplaces
- Home Theater
- Loft
- Pull Down Stairs to Attic
Kitchen
- Microwave
- Dishwasher
- Kitchen Island
- Solid Surface Countertops
- Disposal
Flooring
- Wood
- Carpet
Bedrooms and Bathrooms
- 3 Bedrooms | 2 Main Level Bedrooms
- Walk-In Closet
Laundry
- Laundry Room
- Laundry in Hall
Finished Basement
- Basement Fills Entire Space Under The House
- Interior and Exterior Basement Entry
- Finished Basement Bathroom
- Natural lighting in basement
Home Security
- Carbon Monoxide Detectors
- Fire and Smoke Detector
Parking
- 2 Car Garage
- Garage Door Opener
Outdoor Features
- Deck
- Outdoor Fireplace
Schools
- Floyd L Shelton Elementary School
- Mcclure Middle School
- North Paulding High School
Utilities
- Forced Air Heating System
- Heat Pump System
- Heating System Uses Natural Gas
- Underground Utilities
- Gas Water Heater
- Phone Available
- Cable TV Available
Listing and Financial Details
- Tax Lot 1035
Community Details
Overview
- Active Adult
- $750 Initiation Fee
- Association fees include ground maintenance, swimming, tennis, trash
- Seven Hills Subdivision
Amenities
- Clubhouse
Recreation
- Community Playground
Map
Home Values in the Area
Average Home Value in this Area
Property History
| Date | Event | Price | List to Sale | Price per Sq Ft |
|---|---|---|---|---|
| 10/21/2025 10/21/25 | Price Changed | $532,631 | -6.8% | $237 / Sq Ft |
| 10/12/2025 10/12/25 | For Sale | $571,631 | -- | $254 / Sq Ft |
Source: Georgia MLS
MLS Number: 10629094
- 475 Azalea Crossing
- The Rabun Plan at Stratford at NatureWalk
- The Chamblee Plan at Stratford at NatureWalk
- The Monroe Plan at Stratford at NatureWalk
- The Dalton Plan at Stratford at NatureWalk
- 230 Treadstone Ln
- 131 Treadstone Ln
- 150 Shoal Creek Way
- 118 Summit Pointe Dr
- 31 Friendship Point
- 150 Azalea Crossing
- 56 Friendship Point
- 80 Azalea Crossing
- 56 Stillwater Ln
- 50 Rosemary Landing
- 451 Blackberry Run Dr
- 47 Woodford Reserve Pass
- 1120 Riverwalk Manor Dr
- 179 Sweet Plum Trail
- 570 Remington Ln
- 160 Cobblestone Trail
- 221 Remington Ln
- 152 Willow Ln
- 420 Leyland Crossing
- 177 Valley View Cir
- 176 Prescott Dr
- 87 Golden Aster Trace
- 42 Oak Springs Ln
- 179 Leyland Crossing
- 152 Parkmont Ln
- 135 Parkmont Ct
- 125 Parkmont Ct
- 271 Oak Glen Dr
- 96 Parkmont Ln
- 402 Cleburne Place
- 120 Branch Valley Dr
- 85 Parkmont Way






