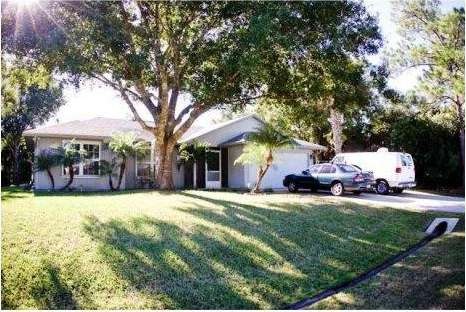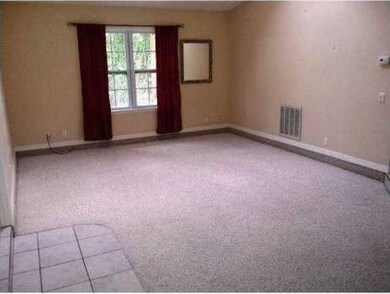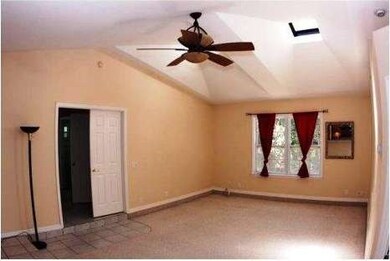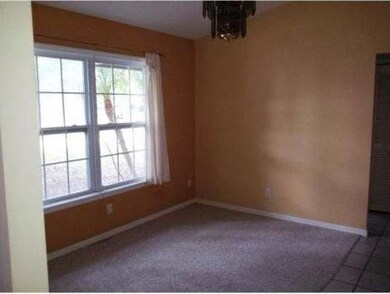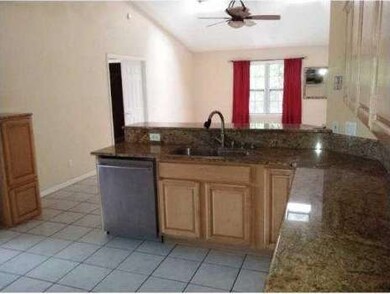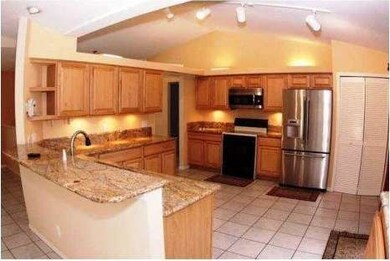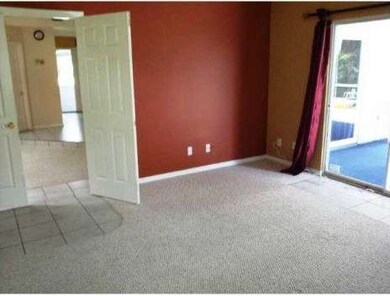
550 Browning Terrace Sebastian, FL 32958
Sebastian Highlands NeighborhoodHighlights
- In Ground Pool
- No HOA
- Skylights
- Vaulted Ceiling
- Screened Porch
- 2 Car Attached Garage
About This Home
As of December 2015Wow! Beautiful home on a lovely oak laden lot in Sebastian. Huge kitchen has granite counters & newer cabinets. Granite in baths, jacuzzi tub, super open floor plan and a formal dining room for entertaining. Traditional sale & quick occupancy.
Last Agent to Sell the Property
Laura Petersen
RE/MAX Crown Realty License #644023 Listed on: 04/15/2013

Last Buyer's Agent
Tami Leliuga Shriver
Mutter Realty License #686160

Home Details
Home Type
- Single Family
Est. Annual Taxes
- $963
Year Built
- Built in 1991
Parking
- 2 Car Attached Garage
Home Design
- Frame Construction
- Shingle Roof
- Wood Siding
Interior Spaces
- 1,491 Sq Ft Home
- 1-Story Property
- Vaulted Ceiling
- Ceiling Fan
- Skylights
- Screened Porch
Kitchen
- Electric Range
- Microwave
- Dishwasher
Flooring
- Carpet
- Tile
Bedrooms and Bathrooms
- 3 Bedrooms
- Split Bedroom Floorplan
- Walk-In Closet
- 2 Full Bathrooms
- Spa Bath
Pool
- In Ground Pool
- Screen Enclosure
Utilities
- Central Heating and Cooling System
- Septic Tank
Additional Features
- Patio
- Lot Dimensions are 80 x 125
Community Details
- No Home Owners Association
Listing and Financial Details
- Assessor Parcel Number 313824000012780000190
Ownership History
Purchase Details
Purchase Details
Home Financials for this Owner
Home Financials are based on the most recent Mortgage that was taken out on this home.Purchase Details
Home Financials for this Owner
Home Financials are based on the most recent Mortgage that was taken out on this home.Purchase Details
Purchase Details
Home Financials for this Owner
Home Financials are based on the most recent Mortgage that was taken out on this home.Similar Homes in Sebastian, FL
Home Values in the Area
Average Home Value in this Area
Purchase History
| Date | Type | Sale Price | Title Company |
|---|---|---|---|
| Interfamily Deed Transfer | -- | None Available | |
| Warranty Deed | $165,400 | Professional Title Of Indian | |
| Warranty Deed | $150,000 | Professional Title Of Indian | |
| Quit Claim Deed | -- | None Available | |
| Warranty Deed | $140,000 | -- |
Mortgage History
| Date | Status | Loan Amount | Loan Type |
|---|---|---|---|
| Open | $190,713 | New Conventional | |
| Closed | $132,336 | New Conventional | |
| Closed | $132,320 | New Conventional | |
| Previous Owner | $145,000 | Unknown | |
| Previous Owner | $28,000 | No Value Available | |
| Previous Owner | $36,928 | New Conventional |
Property History
| Date | Event | Price | Change | Sq Ft Price |
|---|---|---|---|---|
| 12/29/2015 12/29/15 | Sold | $165,400 | -1.7% | $111 / Sq Ft |
| 11/29/2015 11/29/15 | Pending | -- | -- | -- |
| 11/13/2015 11/13/15 | For Sale | $168,330 | +12.2% | $113 / Sq Ft |
| 06/19/2013 06/19/13 | Sold | $150,000 | -3.2% | $101 / Sq Ft |
| 04/16/2013 04/16/13 | Pending | -- | -- | -- |
| 04/12/2013 04/12/13 | For Sale | $154,900 | -- | $104 / Sq Ft |
Tax History Compared to Growth
Tax History
| Year | Tax Paid | Tax Assessment Tax Assessment Total Assessment is a certain percentage of the fair market value that is determined by local assessors to be the total taxable value of land and additions on the property. | Land | Improvement |
|---|---|---|---|---|
| 2024 | $2,228 | $174,901 | -- | -- |
| 2023 | $2,228 | $162,547 | $0 | $0 |
| 2022 | $2,127 | $157,812 | $0 | $0 |
| 2021 | $2,112 | $153,216 | $0 | $0 |
| 2020 | $2,108 | $151,101 | $0 | $0 |
| 2019 | $2,075 | $147,704 | $0 | $0 |
| 2018 | $2,077 | $144,950 | $0 | $0 |
| 2017 | $2,011 | $141,969 | $0 | $0 |
| 2016 | $1,727 | $123,730 | $0 | $0 |
| 2015 | $1,231 | $94,670 | $0 | $0 |
| 2014 | $1,185 | $93,920 | $0 | $0 |
Agents Affiliated with this Home
-
Rodney Hicks

Seller's Agent in 2015
Rodney Hicks
RE/MAX
(772) 589-9410
37 in this area
51 Total Sales
-
Carolyn Plante
C
Buyer's Agent in 2015
Carolyn Plante
Dale Sorensen Real Estate Inc.
(772) 584-0309
36 in this area
63 Total Sales
-
L
Seller's Agent in 2013
Laura Petersen
RE/MAX
-
T
Buyer's Agent in 2013
Tami Leliuga Shriver
Mutter Realty
-
O
Buyer's Agent in 2013
Out Of Area Non-Member
Out of Area
-
T
Buyer's Agent in 2013
Tami Leliuga
Real Living Mutter Real Estate Group
Map
Source: Space Coast MLS (Space Coast Association of REALTORS®)
MLS Number: 665514
APN: 31-38-24-00001-2780-00019.0
- 490 Caravan Terrace
- 574 Breakwater Terrace
- 549 Benedictine Terrace
- 334 Brookedge Terrace
- 555 Benedictine Terrace
- 1302 Coverbrook Ln
- 609 Brookedge Terrace
- 626 Browning Terrace
- 737 Rolling Hill Dr
- 594 Bayharbor Terrace
- 1486 Barber St
- 1281 Barber St
- 501 Carnival Terrace
- 1386 Abbott Ln
- 619 Benedictine Terrace
- 1580 Eastlake Ln
- 1548 Barber St
- 665 Rolling Hill Dr
- 1593 Esterbrook Ln
- 1594 Esterbrook Ln
