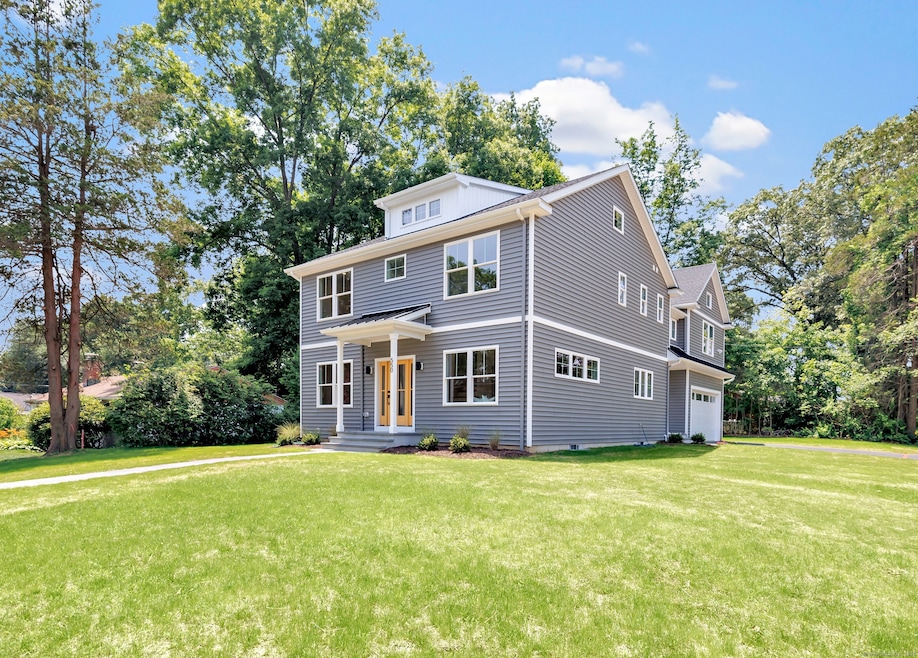
550 Davis Rd Fairfield, CT 06825
Stratfield Village NeighborhoodEstimated payment $9,489/month
Highlights
- Open Floorplan
- Colonial Architecture
- 1 Fireplace
- North Stratfield Elementary School Rated A
- Attic
- Home Gym
About This Home
Absolutely GORGEOUS new construction, elegantly crafted, that blends modern sophistication with coastal charm in this 5-BDR, 4.5 BTH home. The main level offers a balance of open-concept living and defined spaces, featuring 9' ceilings, white oak floors, custom millwork, and curated designer fixtures. The gourmet kitchen includes Thermador Pro appliances, quartz countertops, and a large island, flowing into a sun-filled family room with a statement fireplace and 8' sliding doors to a private patio and landscaped yard. A formal dining room and dedicated home office offer both function and flexibility. Add'l highlights include a walk-in pantry, custom mudroom, and powder room. Upstairs, the primary suite is tucked into its own wing with 12' vaulted ceilings, an accent wall, oversized walk-in closet, and a bath with soaking tub, marble tile, and radiant heated floors. Add'l BDRS include private or Jack & Jill baths. The finished lower level features a 5th BDR, full BTH, fitness room, and large rec space. Smart home-ready with EV charger, WiFi garage doors, heat-pump water heater, and smart-capable panel. Low maintenance exterior. Convenient to downtown restaurant row, lakes, beaches, shopping, 2 train stations, and easy access to Merritt; I95.
Home Details
Home Type
- Single Family
Year Built
- Built in 2025
Lot Details
- 0.26 Acre Lot
- Property is zoned R3
Home Design
- Colonial Architecture
- Concrete Foundation
- Frame Construction
- Asphalt Shingled Roof
- Vinyl Siding
Interior Spaces
- Open Floorplan
- 1 Fireplace
- Entrance Foyer
- Home Gym
- Smart Thermostat
Kitchen
- Oven or Range
- Range Hood
- Microwave
- Dishwasher
- Smart Appliances
Bedrooms and Bathrooms
- 5 Bedrooms
Laundry
- Laundry in Mud Room
- Laundry Room
- Laundry on upper level
Attic
- Storage In Attic
- Walkup Attic
- Unfinished Attic
Finished Basement
- Heated Basement
- Basement Fills Entire Space Under The House
- Interior Basement Entry
- Sump Pump
- Basement Storage
Parking
- 2 Car Garage
- Automatic Garage Door Opener
Schools
- North Stratfield Elementary School
- Fairfield Woods Middle School
- Fairfield Warde High School
Utilities
- Zoned Heating and Cooling
- Heat Pump System
- Radiant Heating System
- Programmable Thermostat
- Power Generator
- 60 Gallon+ Electric Water Heater
- Cable TV Available
Additional Features
- Patio
- Property is near a golf course
Listing and Financial Details
- Assessor Parcel Number 120544
Map
Home Values in the Area
Average Home Value in this Area
Tax History
| Year | Tax Paid | Tax Assessment Tax Assessment Total Assessment is a certain percentage of the fair market value that is determined by local assessors to be the total taxable value of land and additions on the property. | Land | Improvement |
|---|---|---|---|---|
| 2025 | $5,781 | $203,630 | $203,630 | $0 |
| 2024 | $6,777 | $242,900 | $203,630 | $39,270 |
| 2023 | $6,682 | $242,900 | $203,630 | $39,270 |
| 2022 | $6,617 | $242,900 | $203,630 | $39,270 |
| 2021 | $6,553 | $242,900 | $203,630 | $39,270 |
| 2020 | $5,693 | $212,520 | $174,930 | $37,590 |
| 2019 | $5,693 | $212,520 | $174,930 | $37,590 |
| 2018 | $5,602 | $212,520 | $174,930 | $37,590 |
| 2017 | $5,487 | $212,520 | $174,930 | $37,590 |
| 2016 | $5,409 | $212,520 | $174,930 | $37,590 |
| 2015 | $5,305 | $213,990 | $184,170 | $29,820 |
| 2014 | $5,221 | $213,990 | $184,170 | $29,820 |
Property History
| Date | Event | Price | Change | Sq Ft Price |
|---|---|---|---|---|
| 06/26/2025 06/26/25 | For Sale | $1,645,000 | +206.0% | $419 / Sq Ft |
| 05/17/2024 05/17/24 | Sold | $537,500 | -6.5% | $412 / Sq Ft |
| 04/19/2024 04/19/24 | For Sale | $575,000 | -- | $441 / Sq Ft |
Purchase History
| Date | Type | Sale Price | Title Company |
|---|---|---|---|
| Warranty Deed | $537,500 | None Available | |
| Warranty Deed | $537,500 | None Available | |
| Warranty Deed | $537,500 | None Available | |
| Quit Claim Deed | -- | None Available | |
| Quit Claim Deed | -- | None Available | |
| Quit Claim Deed | -- | None Available |
Mortgage History
| Date | Status | Loan Amount | Loan Type |
|---|---|---|---|
| Open | $813,800 | Purchase Money Mortgage | |
| Closed | $813,800 | Purchase Money Mortgage |
Similar Homes in Fairfield, CT
Source: SmartMLS
MLS Number: 24106721
APN: FAIR-000047-000000-000172
- 151 Bulkley Dr
- 72 Lloyd Dr
- 29 Bayberry Rd
- 564 Fairfield Woods Rd
- 48 Gate Ridge Rd Unit 48
- 73 Marian Rd
- 53 Blackmount Ct Unit 53
- 65 Bennett St
- 264 Harvester Rd
- 39 Falmouth Rd
- 350 Bennett St
- 561 Winnepoge Dr
- 2024 Stratfield Rd
- 31 High Ridge Rd
- 319 Wheeler Park Ave
- 107 Rockland Rd
- 37 Lamplighter Ln
- 92 Westwood Rd
- 1134 Valley Rd
- 1248 Valley Rd
- 115 Lucille St
- 232 Melville Dr
- 249 Melville Dr
- 88 Garden Dr
- 52 Campfield Dr Unit 3
- 19 Bloomfield Dr
- 46 Fairway Green
- 1838 Black Rock Turnpike Unit 209
- 1838 Black Rock Turnpike Unit 215
- 3900 Park Ave Unit 6L
- 147 Cornhill St
- 165 Warsaw St
- 431 Knapps Hwy
- 130 Ashton St
- 954 Birmingham St
- 246 Old Stratfield Rd
- 366 Suburban Ave
- 43 Plankton St
- 620 Knapps Hwy Unit 620
- 24 Teresa Place Unit 24






