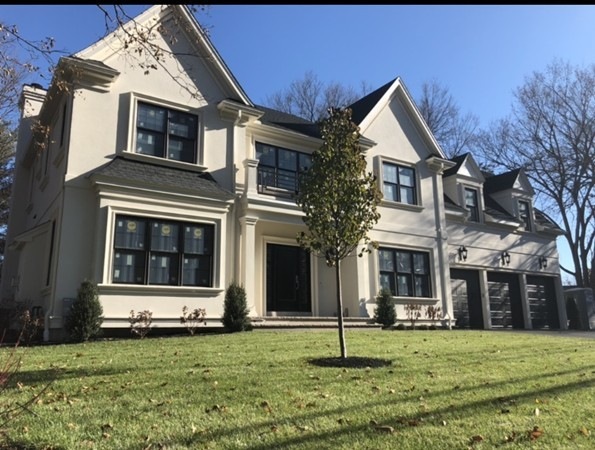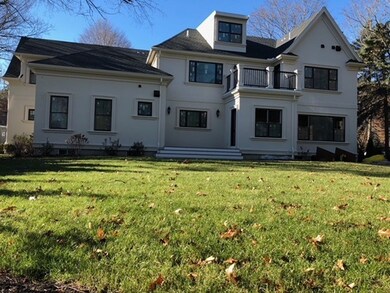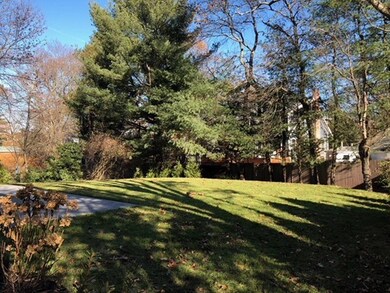
550 Dudley Rd Newton Center, MA 02459
Oak Hill NeighborhoodAbout This Home
As of February 2018Unique opportunity to live on one of Newton's most coveted streets, a one of a kind home built by Newton's number one luxury builder of 30 plus year, which happens to be sited on a sprawling level lot, this home is a feast for the senses. Dramatic 2-story foyer with sweeping staircase leads into open family room with large fireplace. Gourmet chef's kitchen with custom cabinets, top of the line appliances, and open breakfast area complete the heart of the home. Gorgeous living room with fireplace, and elegant dining room with bay windows comprise the generous entertaining space. The first floor also includes home office/guest bedroom with en-suite bath, family sized mudroom, and 3-car garage. Upstairs comprises a sublime master sanctuary with luxurious master bath, and enormous walk in closet. 3 Generous sized en-suite bedrooms, with a third floor au pair suite and do not forget a finished basement. This home comes with this builder's signature trim package, smart house wiring, fully l
Last Buyer's Agent
Richard Thompson
Advise Realty
Home Details
Home Type
Single Family
Est. Annual Taxes
$30,892
Year Built
2017
Lot Details
0
Listing Details
- Lot Description: Wooded, Paved Drive
- Property Type: Single Family
- Single Family Type: Detached
- Year Built Description: Actual
- Special Features: NewHome
- Property Sub Type: Detached
- Year Built: 2017
Interior Features
- Has Basement: Yes
- Fireplaces: 2
- Primary Bathroom: Yes
- Number of Rooms: 17
- Amenities: Public Transportation, Tennis Court, Park, Walk/Jog Trails, Public School
- Electric: 220 Volts
- Basement: Full, Bulkhead
- Bedroom 2: Second Floor, 15X15
- Bedroom 3: Second Floor, 15X13
- Bedroom 4: Third Floor, 19X20
- Bedroom 5: First Floor, 19X13
- Bathroom #1: First Floor
- Bathroom #2: Second Floor
- Bathroom #3: Second Floor
- Kitchen: First Floor, 16X26
- Laundry Room: Second Floor
- Living Room: First Floor, 15X15
- Master Bedroom: Second Floor, 18X20
- Master Bedroom Description: Bathroom - Full, Bathroom - Double Vanity/Sink, Closet - Walk-in, Flooring - Stone/Ceramic Tile, Flooring - Wall to Wall Carpet, Flooring - Marble, Window(s) - Bay/Bow/Box, Cable Hookup, Exterior Access, Recessed Lighting, Steam / Sauna
- Dining Room: First Floor, 15X15
- Family Room: First Floor, 17X16
- No Bedrooms: 6
- Full Bathrooms: 6
- Half Bathrooms: 1
- Oth1 Room Name: 1/4 Bath
- Oth1 Dscrp: Bathroom - Half, Flooring - Stone/Ceramic Tile, Flooring - Marble, Countertops - Stone/Granite/Solid, Recessed Lighting
- Oth2 Room Name: Exercise Room
- Oth3 Room Name: Play Room
- Oth5 Room Name: Bathroom
- Main Lo: AN1148
- Main So: AC1857
- Estimated Sq Ft: 4338.00
Exterior Features
- Frontage: 135.00
- Exterior Features: Patio, Gutters, Sprinkler System, Decorative Lighting
- Foundation: Poured Concrete
Garage/Parking
- Garage Spaces: 3
- Parking Spaces: 3
Utilities
- Hot Water: Natural Gas
- Sewer: City/Town Sewer
- Water: City/Town Water
Schools
- Elementary School: Mem. Spaulding
- Middle School: Oak Hill
- High School: Nshs
Lot Info
- Zoning: SR1
- Acre: 0.36
- Lot Size: 15624.00
Ownership History
Purchase Details
Home Financials for this Owner
Home Financials are based on the most recent Mortgage that was taken out on this home.Purchase Details
Home Financials for this Owner
Home Financials are based on the most recent Mortgage that was taken out on this home.Similar Homes in the area
Home Values in the Area
Average Home Value in this Area
Purchase History
| Date | Type | Sale Price | Title Company |
|---|---|---|---|
| Not Resolvable | $2,676,500 | -- | |
| Deed | $1,050,000 | -- |
Property History
| Date | Event | Price | Change | Sq Ft Price |
|---|---|---|---|---|
| 02/15/2018 02/15/18 | Sold | $2,676,500 | -9.3% | $617 / Sq Ft |
| 02/03/2018 02/03/18 | Pending | -- | -- | -- |
| 09/06/2017 09/06/17 | For Sale | $2,950,000 | +181.0% | $680 / Sq Ft |
| 12/02/2016 12/02/16 | Sold | $1,050,000 | -16.0% | $473 / Sq Ft |
| 11/11/2016 11/11/16 | Pending | -- | -- | -- |
| 10/07/2016 10/07/16 | For Sale | $1,250,000 | -- | $563 / Sq Ft |
Tax History Compared to Growth
Tax History
| Year | Tax Paid | Tax Assessment Tax Assessment Total Assessment is a certain percentage of the fair market value that is determined by local assessors to be the total taxable value of land and additions on the property. | Land | Improvement |
|---|---|---|---|---|
| 2025 | $30,892 | $3,152,200 | $1,216,600 | $1,935,600 |
| 2024 | $29,870 | $3,060,400 | $1,181,200 | $1,879,200 |
| 2023 | $29,144 | $2,862,900 | $926,100 | $1,936,800 |
| 2022 | $27,886 | $2,650,800 | $857,500 | $1,793,300 |
| 2021 | $26,909 | $2,500,800 | $809,000 | $1,691,800 |
| 2020 | $26,108 | $2,500,800 | $809,000 | $1,691,800 |
| 2019 | $22,749 | $2,176,900 | $785,400 | $1,391,500 |
| 2018 | $11,919 | $1,101,600 | $713,300 | $388,300 |
| 2017 | $11,556 | $1,039,200 | $672,900 | $366,300 |
| 2016 | $11,052 | $971,200 | $628,900 | $342,300 |
| 2015 | $10,538 | $907,700 | $587,800 | $319,900 |
Agents Affiliated with this Home
-
Samantha Stumpo

Seller's Agent in 2018
Samantha Stumpo
New Brook Realty Group, LLC
(781) 453-0800
8 in this area
37 Total Sales
-
R
Buyer's Agent in 2018
Richard Thompson
Advise Realty
Map
Source: MLS Property Information Network (MLS PIN)
MLS Number: 72224452
APN: NEWT-000082-000027-000003
- 22 Scotney Rd
- 109 Harwich Rd
- 454 Dudley Rd
- 360 Brookline St
- 44 Broadlawn Park Unit 18
- 69 Princeton Rd
- 20 Cottonwood Rd
- 36 Bryon Rd Unit 5
- 22 Bryon Rd Unit 3
- 50 Grace Rd
- 44 Lovett Rd
- 12 Sevland Rd
- 41 Juniper Ln
- 135 Hartman Rd
- 1307 Lagrange St Unit 1307
- 34 Westgate Rd Unit 3
- 65 Lagrange St
- 11 Fairhaven Rd
- 24 Westgate Rd Unit 2
- 28 Westgate Rd Unit 3


