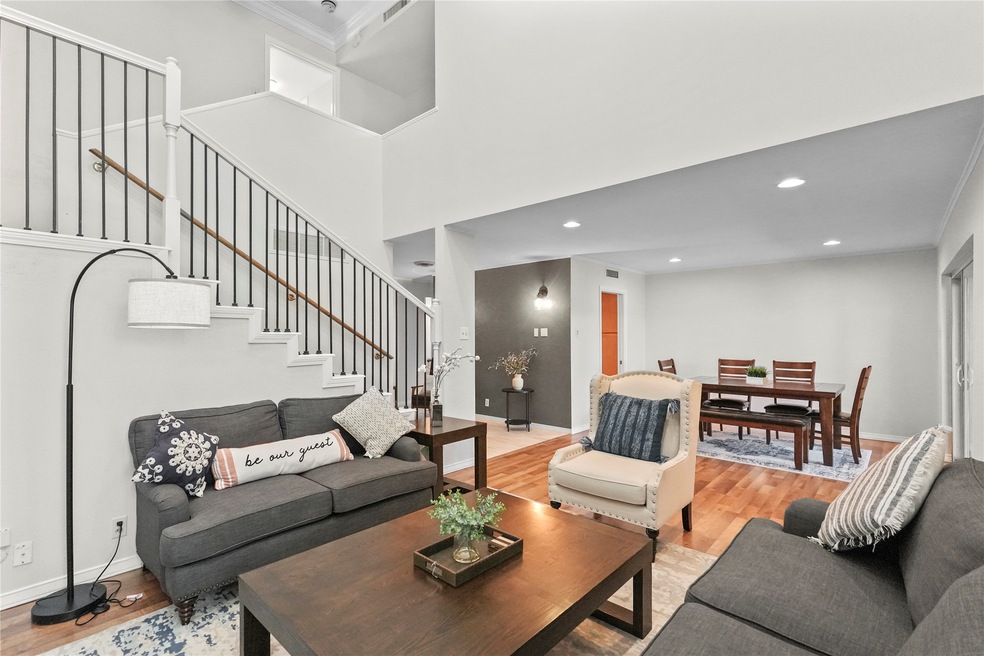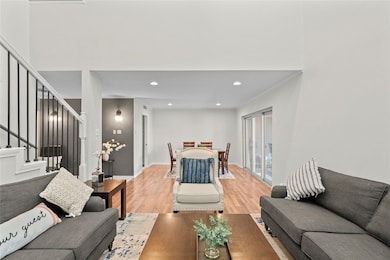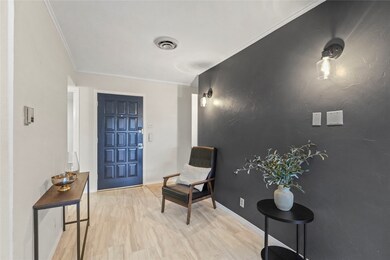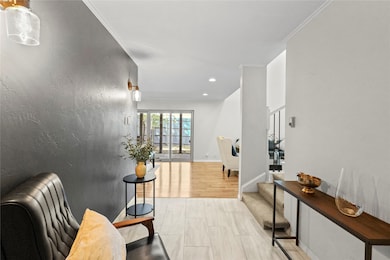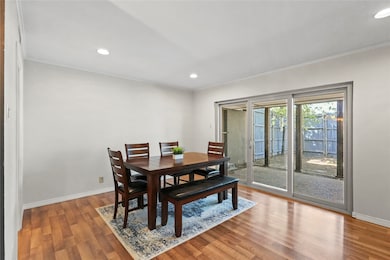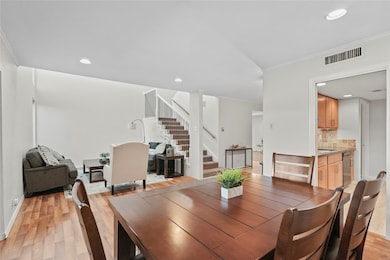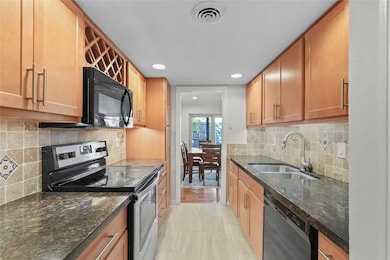550 E Avenue J Unit B Grand Prairie, TX 75050
Estimated payment $1,925/month
Highlights
- Outdoor Pool
- Granite Countertops
- Ceiling Fan
- Open Floorplan
- Central Air
About This Home
***SELLER OFFERING $4K IN CONCESSIONS*** This beautifully renovated condo offers the perfect blend of modern comfort and unbeatable convenience. Located in the heart of Grand Prairie, just minutes from top attractions like AT&T Stadium, Six Flags, DFW Airport, and Globe Life Field—all within a 10-mile radius—this is an ideal home for those seeking easy access to the best the area has to offer! Step inside to discover an open floorplan filled with natural light, creating an inviting and airy atmosphere. The condo boasts spacious closets for ample storage and a private backyard for quiet relaxation or outdoor gatherings. Residents also benefit from access to a refreshing pool and a clubhouse, making it easy to enjoy a range of amenities. HOA: Includes Insured Roof and Foundation, community pool and clubhouse, water, trash, lawn care. Assigned Parking: Lot #176. Additional parking available in front of condo on a first come first serve basis.
Listing Agent
Rogers Healy and Associates Brokerage Phone: 469-596-4280 License #0808006 Listed on: 03/27/2025

Property Details
Home Type
- Condominium
Est. Annual Taxes
- $2,943
Year Built
- Built in 1968
HOA Fees
- $573 Monthly HOA Fees
Interior Spaces
- 1,514 Sq Ft Home
- 2-Story Property
- Open Floorplan
- Ceiling Fan
Kitchen
- Electric Cooktop
- Microwave
- Dishwasher
- Granite Countertops
- Disposal
Bedrooms and Bathrooms
- 3 Bedrooms
Parking
- Additional Parking
- Assigned Parking
Pool
- Outdoor Pool
Schools
- Ellis Elementary School
- Lamar High School
Utilities
- Central Air
- Gas Water Heater
Community Details
- Association fees include all facilities, insurance, ground maintenance, maintenance structure, trash, water
- Castillian Homeowners Association
- Castillian Condo The Subdivision
Listing and Financial Details
- Assessor Parcel Number 00610968
Map
Home Values in the Area
Average Home Value in this Area
Tax History
| Year | Tax Paid | Tax Assessment Tax Assessment Total Assessment is a certain percentage of the fair market value that is determined by local assessors to be the total taxable value of land and additions on the property. | Land | Improvement |
|---|---|---|---|---|
| 2025 | $2,247 | $141,680 | $30,000 | $111,680 |
| 2024 | $2,247 | $141,680 | $30,000 | $111,680 |
| 2023 | $780 | $129,243 | $25,000 | $104,243 |
| 2022 | $2,298 | $105,911 | $13,000 | $92,911 |
| 2021 | $2,170 | $89,289 | $13,000 | $76,289 |
| 2020 | $1,907 | $96,089 | $13,000 | $83,089 |
| 2019 | $1,785 | $86,428 | $13,000 | $73,428 |
| 2018 | $868 | $61,625 | $29,700 | $31,925 |
| 2017 | $1,505 | $71,661 | $29,700 | $41,961 |
Property History
| Date | Event | Price | List to Sale | Price per Sq Ft |
|---|---|---|---|---|
| 10/11/2025 10/11/25 | Price Changed | $210,000 | 0.0% | $139 / Sq Ft |
| 10/11/2025 10/11/25 | For Sale | $210,000 | 0.0% | $139 / Sq Ft |
| 10/07/2025 10/07/25 | For Rent | $2,500 | 0.0% | -- |
| 08/09/2025 08/09/25 | Pending | -- | -- | -- |
| 06/18/2025 06/18/25 | Price Changed | $216,999 | 0.0% | $143 / Sq Ft |
| 03/27/2025 03/27/25 | For Sale | $217,000 | -- | $143 / Sq Ft |
Purchase History
| Date | Type | Sale Price | Title Company |
|---|---|---|---|
| Warranty Deed | -- | Lawyers Title | |
| Executors Deed | -- | None Listed On Document |
Source: North Texas Real Estate Information Systems (NTREIS)
MLS Number: 20883976
APN: 00610968
- 576 E Avenue J Unit B
- 578 E Avenue J Unit A
- 538 E Avenue J Unit B
- 536 E Avenue J Unit A
- 512 E Avenue J Unit A
- 578 E Avenue J Unit B
- 546 E Avenue J Unit B
- 520 E Avenue J Unit C
- 552 E Avenue J Unit D
- 2301 Basil Dr Unit F109
- 2311 Basil Dr Unit C304
- 2311 Basil Dr Unit C306
- 2305 Basil Dr Unit D108
- 2310 Bamboo Dr Unit J207
- 2311 Basil Dr Unit C103
- 2310 Balsam Dr Unit B106
- 2300 Bamboo Dr Unit N207
- 2314 Bamboo Dr Unit I304
- 2310 Balsam Dr Unit B107
- 2311 Balsam Dr Unit H305
- 570 E Avenue J Unit B
- 1221 N Watson Rd
- 1301 N Watson Rd
- 1450 N State Highway 360
- 1135 Silverwood Dr
- 2408 Forest Oaks Ln
- 2314 Bamboo Dr Unit I303
- 2300 Balsam Dr Unit G206
- 2309 Balsam Dr Unit K111
- 2311 Balsam Dr Unit H105
- 2311 Basil Dr Unit C105
- 2305 Basil Dr Unit D108
- 2314 Bamboo Dr Unit I304
- 2304 Balsam Dr Unit E103
- 2507 Plumgrove Cir
- 2507 Peargrove Cir
- 2506 N Forty Cir
- 2311 Basil Dr Unit c305
- 2403 Brown Blvd
- 2507 Pinegrove Cir
