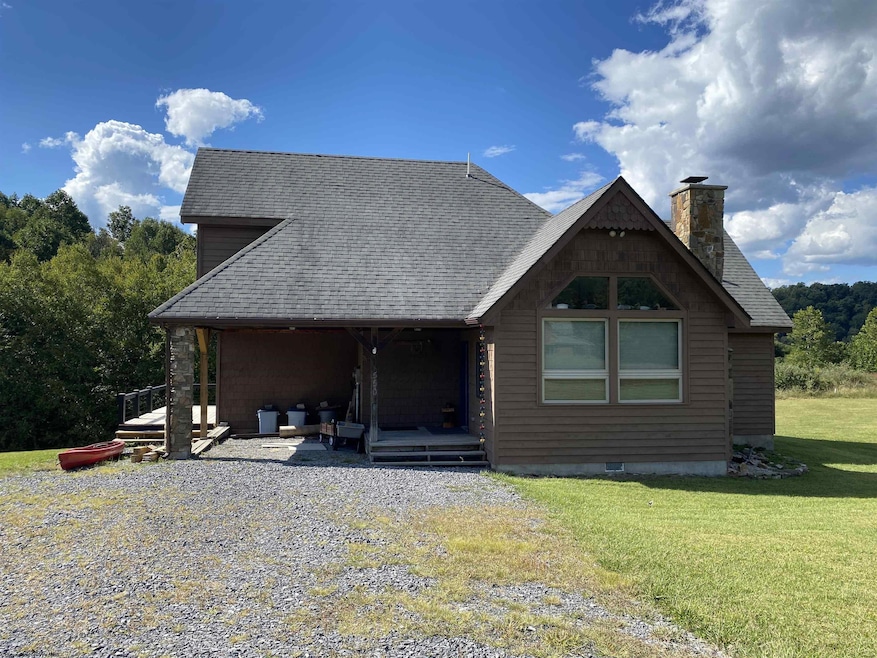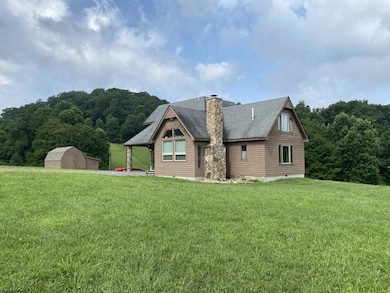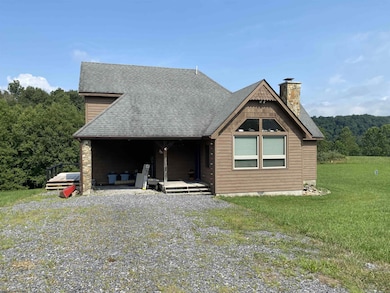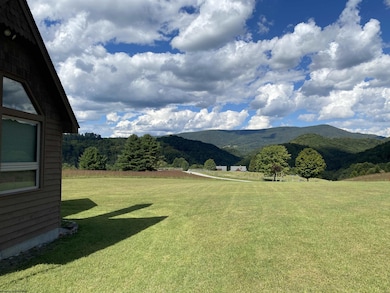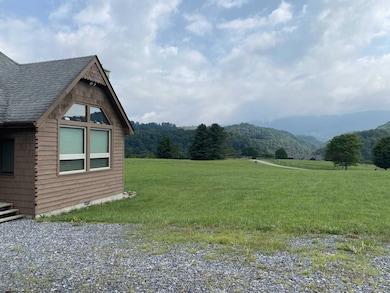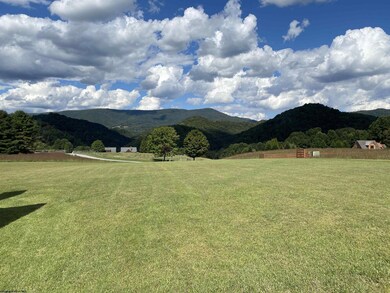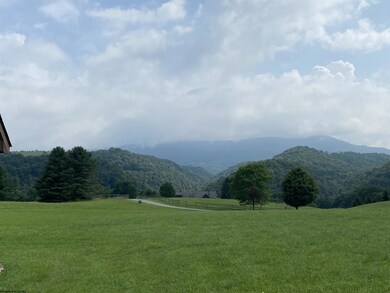550 Falling Rock Rd Bowden, WV 26254
Estimated payment $2,654/month
Highlights
- Panoramic View
- A-Frame Home
- Balcony
- Tucker County High School Rated 10
- Deck
- Bay Window
About This Home
Lovely home located in Jenningston Farm, a small development community located in the Heart of the Appalachain Mountains. The house sits on 3.63 acres with beautiful panoramic views. A wonderful retreat with 3 spacious bedrooms with large windows open to great views. Two full bathrooms. A library or studio available for remote working or study. Internet is available. A cozy media room for gathering. Open living room and dining room with a wood fireplace. Well equipped kitchen with modern appliances. Will sale furnished. Large deck to relax and enjoy the open landscape.An outbuilding is available for extra storage and wood. Pond. Close by but not along the DryFork River for fishing, paddling or swimming along with hiking and skiing with Canaan Valley State Park and its Ski Area. Horse property. An enchanting and charming spot in the mountains away from the crowded cities. It could be yours.
Home Details
Home Type
- Single Family
Est. Annual Taxes
- $882
Year Built
- Built in 1989
Lot Details
- 3.63 Acre Lot
- Lot Dimensions are 401x418
- Rural Setting
- Lot Has A Rolling Slope
- Cleared Lot
HOA Fees
- $33 Monthly HOA Fees
Property Views
- Panoramic
- Mountain
Home Design
- A-Frame Home
- Block Foundation
- Frame Construction
- Shingle Roof
- Wood Siding
- Block Exterior
- Cedar Siding
- Stone
Interior Spaces
- 1,857 Sq Ft Home
- 2-Story Property
- Ceiling Fan
- Fireplace Features Masonry
- Window Treatments
- Bay Window
- Dining Area
- Library
Kitchen
- Range
- Microwave
- Dishwasher
Flooring
- Wall to Wall Carpet
- Laminate
Bedrooms and Bathrooms
- 3 Bedrooms
- Walk-In Closet
- 2 Full Bathrooms
Laundry
- Laundry Room
- Dryer
- Washer
Parking
- 3 Car Parking Spaces
- Off-Street Parking
Outdoor Features
- Balcony
- Deck
- Shed
Schools
- Davis Thomas Elementary School
- Davis Thomas Middle School
- Tucker County High School
Utilities
- Baseboard Heating
- 200+ Amp Service
- Well
- Electric Water Heater
- Septic System
- High Speed Internet
Community Details
- Association fees include insurance, grounds, road maint. agreement, grass cutting, snow removal, common areas
- Jenningston Farm Subdivision
Listing and Financial Details
- Assessor Parcel Number 0037
Map
Home Values in the Area
Average Home Value in this Area
Property History
| Date | Event | Price | List to Sale | Price per Sq Ft |
|---|---|---|---|---|
| 08/04/2025 08/04/25 | For Sale | $487,500 | -- | $263 / Sq Ft |
Source: North Central West Virginia REIN
MLS Number: 10160836
- 1368 Pennington Rd
- Lot 3 Pointy Knob Rd
- Lot 2 Pointy Knob Rd
- Lot 2 Alpenglow Ridge Dr
- Lot 3 Alpenglow Ridge Dr
- Lot 4 Alpenglow Ridge Dr
- Lot 10 Alpenglow Ridge Dr
- Lot 11 Alpenglow Ridge Dr
- Lot 12 Alpenglow Ridge Dr
- 91 Panoramic Dr
- Lot 1 Blizzards Gate Rd
- Lot 3 Blizzards Gate Rd
- Lot 2 Blizzards Gate Rd
- Lot 3 Stonecamp Panoramic Dr
- 28 Meadows Rd W
- 20 E Meadows Rd
- Lot 7 High Mountain Rd
- 10 Clear View Ln
- 37 Rocky Rd
- 0 Lot 3 High Mt Development
- 35 1st St Unit 2
- 224 Faulkner Rd Unit ID1308977P
- 90 Faulkner Rd Unit ID1308974P
- 90 Faulkner Rd Unit ID1308949P
- 90 Faulkner Rd Unit ID1308958P
- 90 Faulkner Rd Unit ID1308951P
- 72 Faulkner Rd Unit ID1308955P
- 72 Faulkner Rd Unit ID1308962P
- 72 Faulkner Rd Unit ID1308952P
- 46 Faulkner Rd Unit ID1308948P
- 29 Creek Dr
- 286 S Branch St
