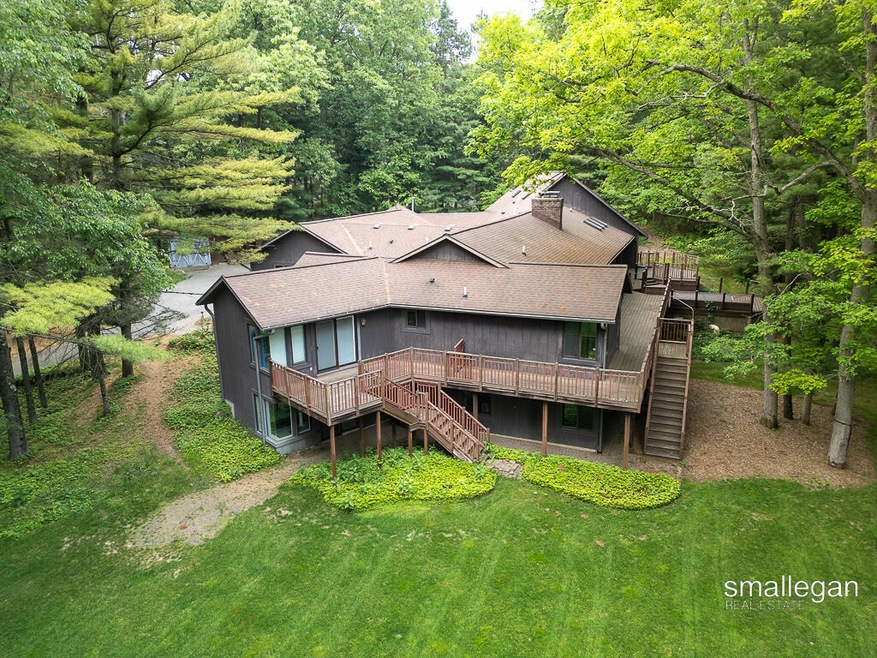
550 Greentree Ln NE Ada, MI 49301
Forest Hills NeighborhoodEstimated payment $5,687/month
Highlights
- Spa
- 3 Acre Lot
- 1 Fireplace
- Knapp Forest Elementary School Rated A
- Wooded Lot
- 4 Car Attached Garage
About This Home
Expansive 6-bed, 7-bath Ada estate on 3 private acres with in-law quarters, a carriage house, and luxury amenities. Offers over 4,100 sq ft with 13 rooms including a theater, two fireplaces, and a finished lower level. Features three kitchens—two in the main home and one in the in-law suite—ideal for entertaining or multigenerational living. The main home has a 4-stall garage; the carriage house includes an oversized 3-stall garage. Relax on the wraparound deck with a built-in hot tub, surrounded by mature trees. A backup generator provides peace of mind. Minutes from Ada Village, Forest Hills schools, trails, and the Thornapple River.
Listing Agent
Keller Williams GR North (Downtown) License #6501343379 Listed on: 06/19/2025

Home Details
Home Type
- Single Family
Est. Annual Taxes
- $9,392
Year Built
- Built in 1977
Lot Details
- 3 Acre Lot
- Sprinkler System
- Wooded Lot
Parking
- 4 Car Attached Garage
- Garage Door Opener
Home Design
- Vinyl Siding
Interior Spaces
- 8,211 Sq Ft Home
- 2-Story Property
- Ceiling Fan
- 1 Fireplace
- Walk-Out Basement
Kitchen
- Oven
- Range
- Microwave
- Dishwasher
- Disposal
Bedrooms and Bathrooms
- 6 Bedrooms | 3 Main Level Bedrooms
Laundry
- Laundry on main level
- Dryer
- Washer
Pool
- Spa
Utilities
- Humidifier
- Forced Air Heating System
- Heating System Uses Natural Gas
- Well
- Septic System
Map
Home Values in the Area
Average Home Value in this Area
Tax History
| Year | Tax Paid | Tax Assessment Tax Assessment Total Assessment is a certain percentage of the fair market value that is determined by local assessors to be the total taxable value of land and additions on the property. | Land | Improvement |
|---|---|---|---|---|
| 2025 | $6,146 | $453,700 | $0 | $0 |
| 2024 | $6,146 | $437,400 | $0 | $0 |
| 2023 | $5,876 | $363,000 | $0 | $0 |
| 2022 | $8,592 | $357,900 | $0 | $0 |
| 2021 | $8,258 | $334,000 | $0 | $0 |
| 2020 | $5,487 | $350,400 | $0 | $0 |
| 2019 | $7,492 | $312,200 | $0 | $0 |
| 2018 | $7,792 | $305,100 | $0 | $0 |
| 2017 | $7,767 | $259,800 | $0 | $0 |
| 2016 | $7,492 | $246,200 | $0 | $0 |
| 2015 | -- | $246,200 | $0 | $0 |
| 2013 | -- | $230,800 | $0 | $0 |
Property History
| Date | Event | Price | Change | Sq Ft Price |
|---|---|---|---|---|
| 06/19/2025 06/19/25 | For Sale | $900,000 | -- | $110 / Sq Ft |
Purchase History
| Date | Type | Sale Price | Title Company |
|---|---|---|---|
| Interfamily Deed Transfer | -- | None Available | |
| Quit Claim Deed | -- | -- | |
| Warranty Deed | $190,000 | -- |
Mortgage History
| Date | Status | Loan Amount | Loan Type |
|---|---|---|---|
| Open | $389,000 | New Conventional | |
| Open | $7,424,100 | New Conventional | |
| Closed | $140,861 | New Conventional | |
| Closed | $50,000 | Credit Line Revolving | |
| Closed | $283,000 | Unknown | |
| Closed | $290,000 | Unknown |
Similar Homes in the area
Source: Southwestern Michigan Association of REALTORS®
MLS Number: 25028461
APN: 41-15-23-480-007
- 540 Bailey Meadows Dr NE
- 8050 Wilderness Trail NE
- 9057 Vergennes St SE
- 742 Honey Creek
- 8420 Bailey Dr SE
- 8420 Bailey Dr SE Unit 1
- 9560 Bailey Dr NE
- 175 Honey Creek Ave NE
- 8905 Conservancy Dr NE
- 420 Pine Land Dr SE
- 970 Cramton Ave NE
- 10336 Bailey Dr NE
- 7538 Watermill Dr Unit 42
- 7534 Watermill Dr Unit 41
- 735 Oxbow Ln SE Unit 14
- 738 Oxbow Ln SE Unit 39
- 7701 Fase St SE Unit Lot 15
- 1055 Dogwood Meadows Dr SE
- 631 Greenslate Dr SE
- 7115 Bronson St SE
- 7590 Fulton St
- 7524 Fase St SE
- 330 Stone Falls Dr SE
- 11443 Boulder Dr E
- 11731 Boulder Dr SE
- 1040 Spaulding Ave SE
- 2697 Mohican Ave SE
- 5985 Cascade Ridge SE
- 5120 Gahan St NE
- 4630 Common Way Dr SE
- 2353 Oak Forest Ln SE
- 3790 Whispering Way SE
- 3800 Burton St SE
- 3961 Camelot Dr SE
- 3900 Whispering Way
- 2110 Woodwind Dr SE
- 2550 E Beltline Ave NE
- 3734 Camelot Dr SE
- 2329 Timberbrook Dr SE
- 3000 Knapp St NE






