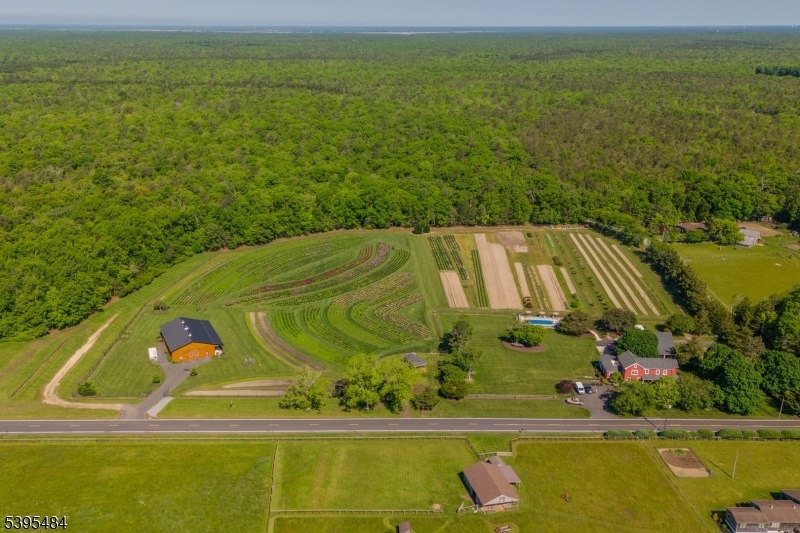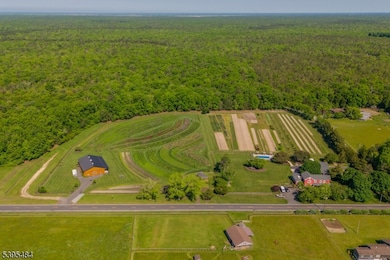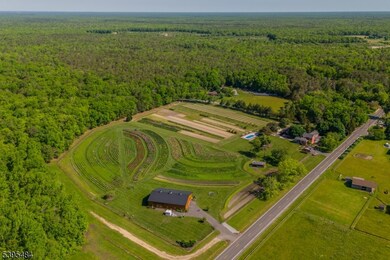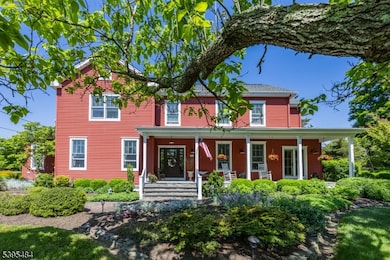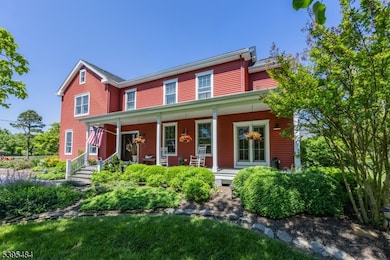550 Hands Mill Rd Woodbine, NJ 08270
Estimated payment $11,465/month
Highlights
- Barn or Stable
- Custom Home
- Deck
- Heated In Ground Pool
- 17.25 Acre Lot
- Living Room with Fireplace
About This Home
This 2011 custom home sits on 17.25 acres bordering Belleplain State Forest and is approximately 15 minutes from the new Trout National Golf Course. Direct forest adjacency provides access to the trail system about 1.5 miles away. The main level features hardwood floors, an open kitchen, dining area, a sitting room and living room with a dual wood-burning and gas fireplace. A first-floor guest suite includes a full bathroom and wet bar. The second floor offers three additional bedrooms plus a nursery/office with its own closet off the primary suite. Upgrades include a 400-amp electrical service (200A house / 200A barn), whole-house generator, and two HVAC systems (1st-floor unit 1 year old), and new french drain and concrete flooring in the basement. The heated in-ground pool is fully fenced, and the flower fields have deer fencing. The 26 60 barn (built 2019) has concrete flooring with a removable wood overlay for easy conversion to stables. Detached garage/carriage house was built in 2013. Approximately 20 minutes to Sea Isle City, Stone Harbor, and Avalon, and 15 minutes to Woodbine Municipal Airport. Video tour available!
Listing Agent
BROOKE BLACK
PROMINENT PROPERTIES SIR Brokerage Phone: 267-893-8625 Listed on: 11/05/2025
Home Details
Home Type
- Single Family
Est. Annual Taxes
- $10,892
Year Built
- Built in 2011 | Remodeled
Lot Details
- 17.25 Acre Lot
- Wood Fence
- Open Lot
- Wooded Lot
- Property is zoned PF25
Parking
- 2 Car Detached Garage
- Oversized Parking
- Private Driveway
- Additional Parking
- Parking Garage Space
Home Design
- Custom Home
- Carriage House
- Colonial Architecture
- Vertical Siding
- Vinyl Siding
Interior Spaces
- 3,142 Sq Ft Home
- Wet Bar
- High Ceiling
- Wood Burning Fireplace
- Gas Fireplace
- Window Treatments
- Entrance Foyer
- Living Room with Fireplace
- 2 Fireplaces
- Family or Dining Combination
- Home Office
- Library with Fireplace
- Wood Flooring
Kitchen
- Eat-In Country Kitchen
- Butlers Pantry
- Gas Oven or Range
- Microwave
- Dishwasher
Bedrooms and Bathrooms
- 4 Bedrooms
- En-Suite Primary Bedroom
- Walk-In Closet
- Powder Room
- In-Law or Guest Suite
- Bathtub with Shower
Laundry
- Laundry Room
- Dryer
- Washer
Unfinished Basement
- French Drain
- Crawl Space
Home Security
- Carbon Monoxide Detectors
- Fire and Smoke Detector
Pool
- Heated In Ground Pool
- Outdoor Pool
Outdoor Features
- Deck
- Patio
- Separate Outdoor Workshop
- Storage Shed
- Porch
Utilities
- Forced Air Heating and Cooling System
- Heating System Powered By Leased Propane
- Standard Electricity
- Propane
- Well
- Septic System
Additional Features
- Accessible Bedroom
- Barn or Stable
Listing and Financial Details
- Assessor Parcel Number 1404-00012-0000-00002-0000-QFARM
Community Details
Amenities
- Community Storage Space
Recreation
- Community Pool
Map
Home Values in the Area
Average Home Value in this Area
Tax History
| Year | Tax Paid | Tax Assessment Tax Assessment Total Assessment is a certain percentage of the fair market value that is determined by local assessors to be the total taxable value of land and additions on the property. | Land | Improvement |
|---|---|---|---|---|
| 2025 | $149 | $7,200 | $7,200 | -- |
| 2024 | $149 | $7,100 | $7,100 | $0 |
| 2023 | $138 | $6,900 | $6,900 | $0 |
| 2022 | $131 | $6,700 | $6,700 | $0 |
| 2021 | $127 | $6,500 | $6,500 | $0 |
| 2020 | $129 | $6,700 | $6,700 | $0 |
| 2019 | $127 | $6,700 | $6,700 | $0 |
| 2018 | $122 | $6,700 | $6,700 | $0 |
| 2017 | $118 | $6,700 | $6,700 | $0 |
| 2016 | $114 | $6,700 | $6,700 | $0 |
| 2015 | $88 | $5,200 | $5,200 | $0 |
| 2014 | $96 | $6,900 | $6,900 | $0 |
Property History
| Date | Event | Price | List to Sale | Price per Sq Ft |
|---|---|---|---|---|
| 11/19/2025 11/19/25 | For Sale | $1,999,000 | -- | -- |
Source: Garden State MLS
MLS Number: 3996387
APN: 04-00012-0000-00002-0000-QFARM
- 253 Hoffmans Mill Rd
- 271 Hands Mill Rd
- 0 New Jersey 347
- 627 Woodbine Ave
- 0 Route 347 and Carlisle Place Rd Unit NJCB2027664
- 162-164 Powell Rd
- 2024 New Jersey 47
- 9 Trina La
- 9 Trina Ln
- 165 Fremont Ave
- 165 Fremont Ave Unit 512
- 45 Hands Mill Rd
- 1522 Route 47
- 634 Grant Ave
- 112 Franklin St
- 642 Lincoln Ave
- 0 Hands Mill Rd
- 409 Clay St
- 282 Longport Ave
- 0 Route 47 Unit NJCB2025104
- 11 Scott Ln
- 65 Route 50
- 18 Avalon Blvd Unit East
- 10 Golf Dr
- 104 Geissinger Ave
- 1700 Newcombtown Rd
- 1204 E Main St
- 301 N Wade Blvd
- 324 S 3rd St Unit 2
- 6 S 4th St Unit 1
- 6 S 4th St Unit 5
- 110 N 4th St
- 528 E Mulberry St
- 200 Riverside Dr
- 206 Cedar St
- 106 E Pine St
- 220 86th St Unit 1st Floor
- 224 High St N Unit A
- 110 W Main St Unit B
- 112 W Main St Unit B
