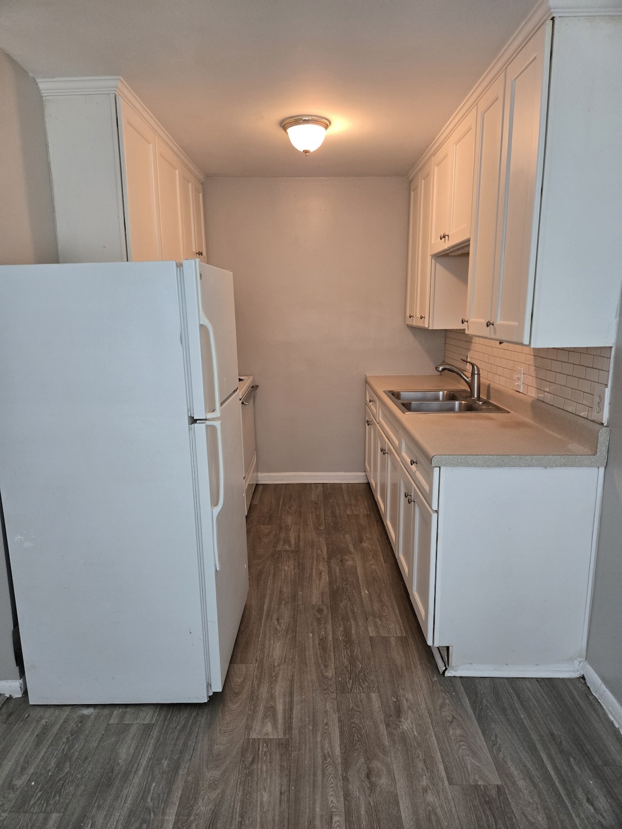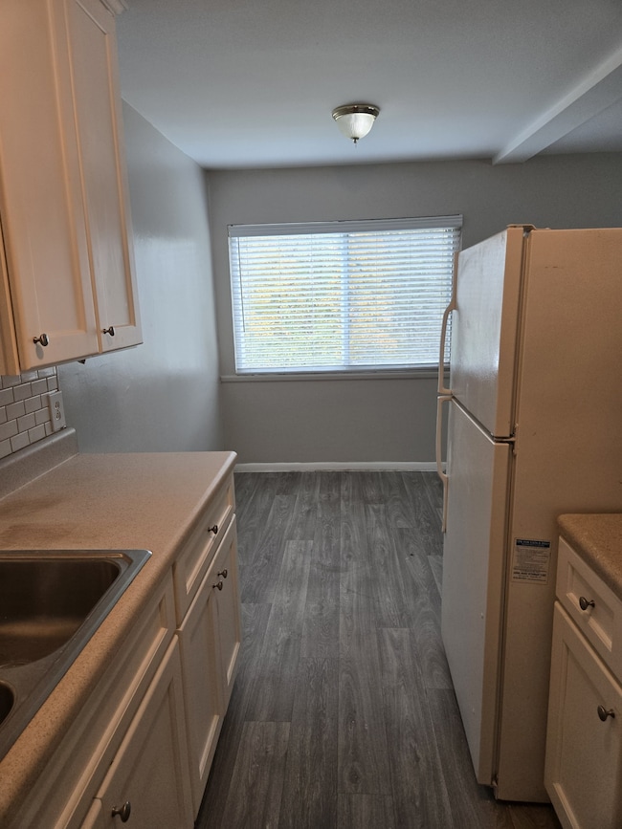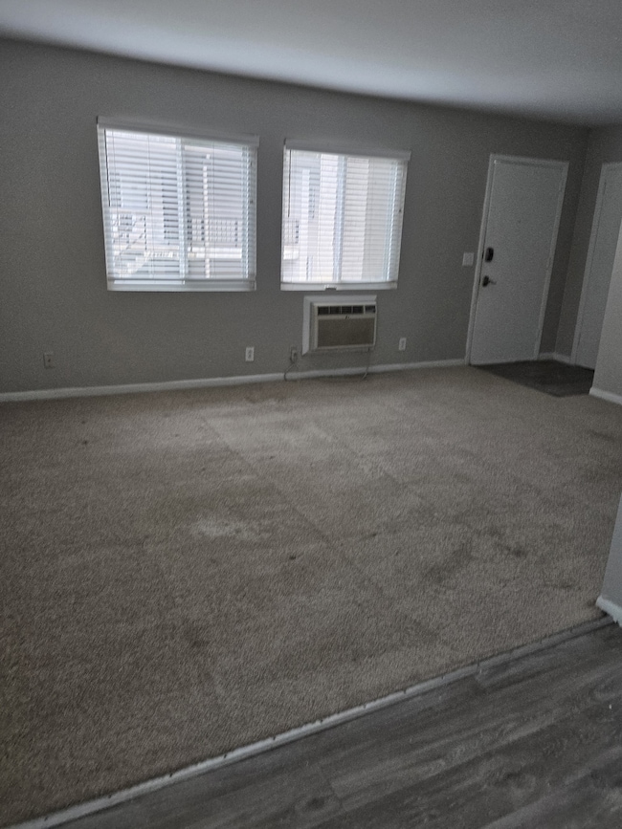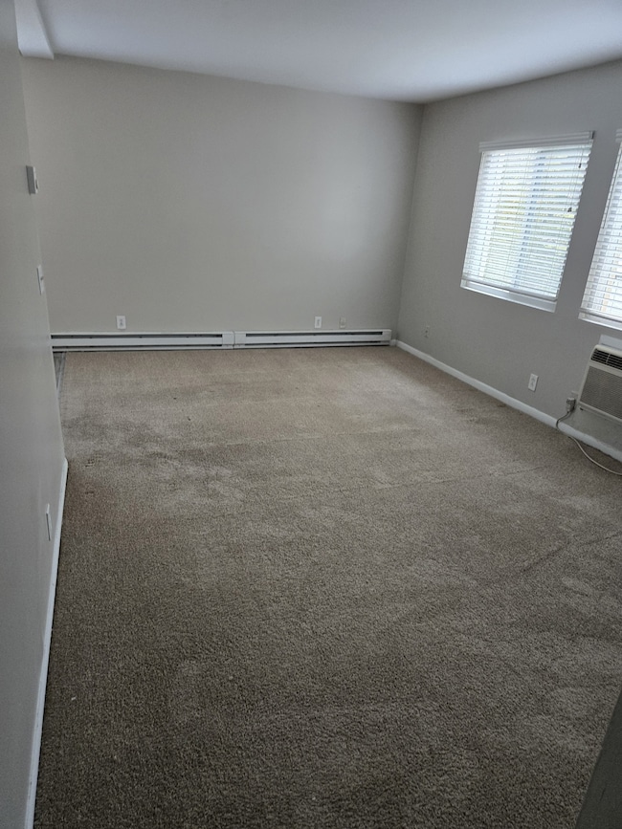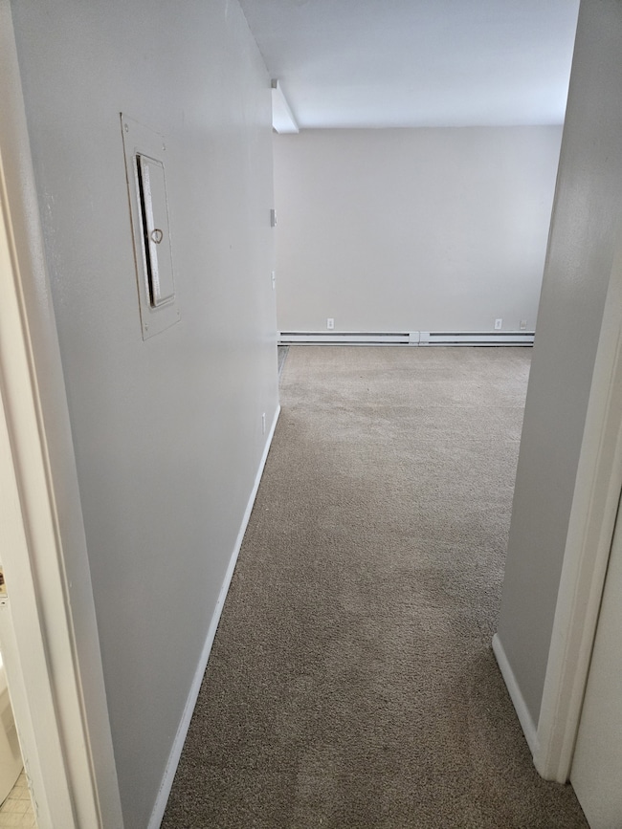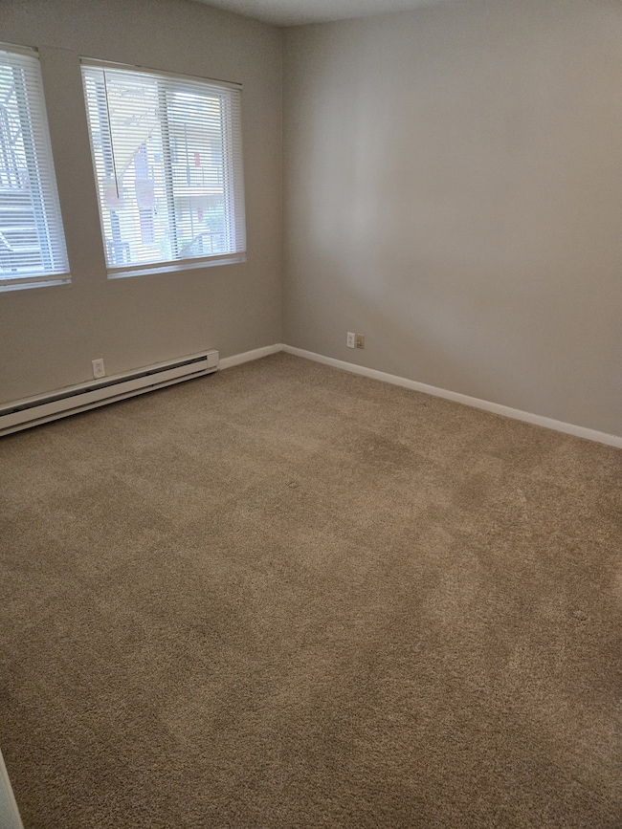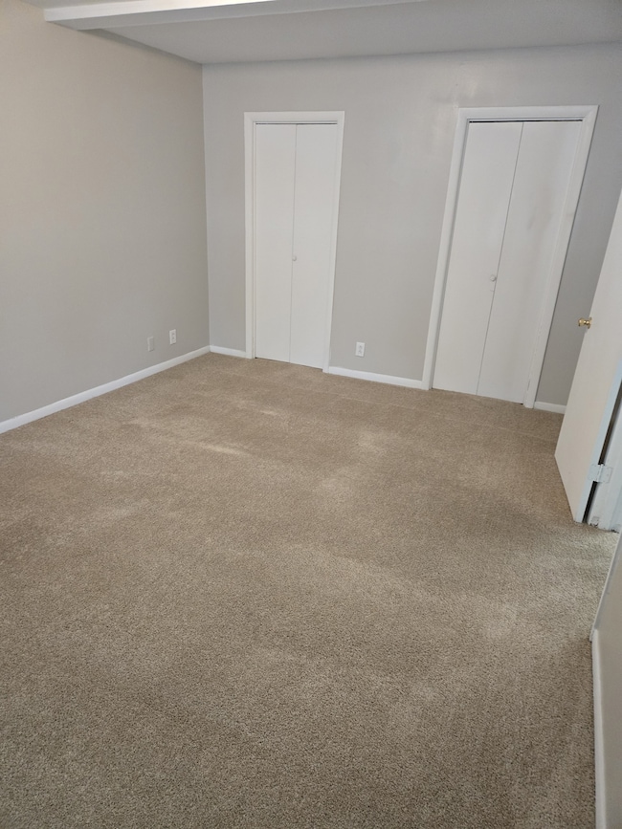550 Harding Place Unit E113 Nashville, TN 37211
South Nashville NeighborhoodHighlights
- End Unit
- Balcony
- Cooling System Mounted To A Wall/Window
- Covered Patio or Porch
- Walk-In Closet
- Laundry Room
About This Home
One free month if you sign a full year lease by December 31st 2025. Very nice 1bed 1bath unit newly painted with carpet and tile, fridge, stove, baseboard heat and window air all electric. Entire complex is currently being pained and new centralized mailboxes are being installed. Easy access to downtown and minutes from shopping, supermarkets, banks, restaurants and the Nashville Zoo. Laundry room on site and Dumpsters fof Trash on site.
Listing Agent
Bill Dorris & Associates Brokerage Phone: 6153946056 License # 263163 Listed on: 11/09/2025
Property Details
Home Type
- Multi-Family
Year Built
- Built in 1965
Lot Details
- End Unit
Home Design
- Property Attached
Interior Spaces
- 700 Sq Ft Home
- Property has 1 Level
- Ceiling Fan
- Interior Storage Closet
- Laundry Room
- Fire and Smoke Detector
Flooring
- Carpet
- Tile
- Vinyl
Bedrooms and Bathrooms
- 1 Main Level Bedroom
- Walk-In Closet
- 1 Full Bathroom
Parking
- 1 Open Parking Space
- 1 Parking Space
- Driveway
- Parking Lot
Outdoor Features
- Balcony
- Covered Patio or Porch
Schools
- Norman Binkley Elementary School
- Croft Design Center Middle School
- John Overton Comp High School
Utilities
- Cooling System Mounted To A Wall/Window
- Baseboard Heating
Community Details
- Property has a Home Owners Association
- Association fees include maintenance structure, ground maintenance, sewer, trash, water
- Caldwell Court Subdivision
Listing and Financial Details
- Property Available on 11/9/25
- The owner pays for trash collection, water
- Rent includes trash collection, water
- Assessor Parcel Number 147020B09500CO
Map
Source: Realtracs
MLS Number: 3042826
- 550 Harding Place Unit F112
- 550 Harding Place Unit B108
- 550 Harding Place Unit D-113
- 550 Harding Place Unit A107
- 214 Garrett Dr
- 307 Gaywood Dr
- 207 Garrett Dr
- 428 Coventry Dr
- 4811 Overcrest Dr
- 205 Overcrest Ct
- 4915 Darlington Dr
- 4815 Milner Dr
- 505 Harding Place
- 4804 E Longdale Dr
- 4813 E Longdale Dr
- 358 Binkley Dr
- 338 Lynn Dr
- 526 Inwood Dr
- 441 Harding Place Unit B18
- 441 Harding Place Unit B13
- 550 Harding Place Unit E120
- 550 Harding Place Unit E119
- 550 Harding Place Unit F120
- 550 Harding Place Unit F109
- 530 Harding Place
- 4862 Lynn Dr
- 313 Garrett Dr
- 4811 Milner Dr
- 441 Harding Place Unit A12
- 441 Harding Place Unit C1
- 4809 Lynn Dr
- 5019 Suter Dr
- 441 Welshwood Dr
- 341 Wauford Dr
- 4960 Edmondson Pike
- 420 Elysian Fields Rd Unit E4
- 420 Elysian Fields Rd Unit B8
- 420 Elysian Fields Rd Unit A19
- 400 Adamwood Dr
- 370 Wallace Rd
