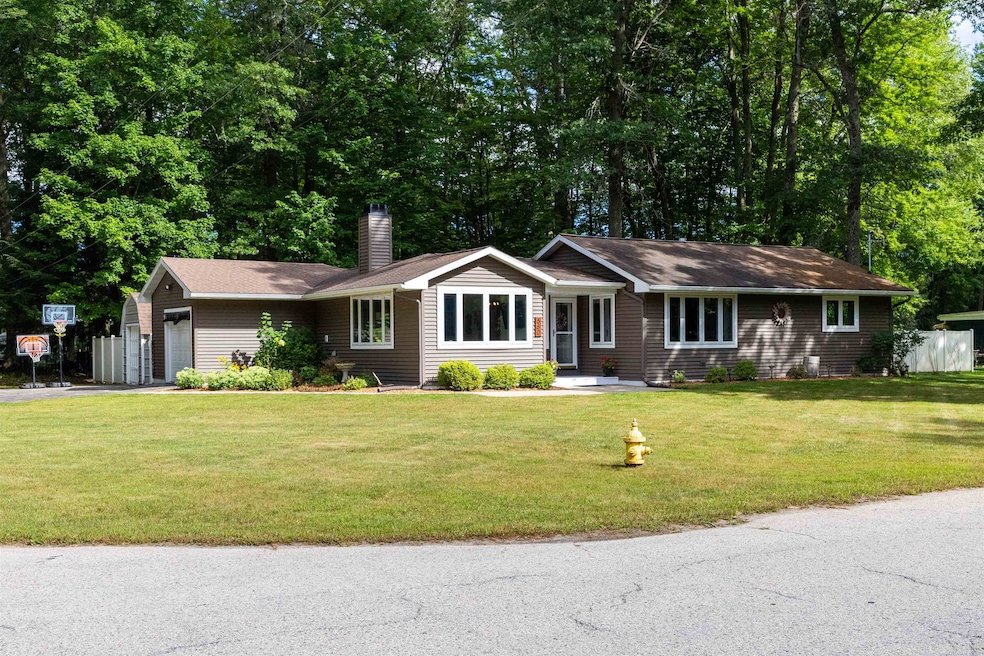
550 Harper Ave Peshtigo, WI 54157
Estimated payment $1,380/month
Highlights
- Popular Property
- Wooded Lot
- 1 Fireplace
- Spa
- Radiant Floor
- Corner Lot
About This Home
This beautifully improved and well-maintained ranch home situated on a wooded corner lot, offering liveliness and convenience all on one level. Enjoy a warm, inviting living room with a wood-burning fireplace and in-floor radiant heat and central A/C for year-round comfort. The kitchen is fully equipped with all major appliances. Fantastic updates include most appliances, new bathtub, flooring throughout, Pella windows, and more! Step outside to a fenced backyard oasis with a deck, patio, and storage shed—perfect for relaxing or entertaining. The attached garage has a concrete floor and adds everyday convenience. Contingent upon seller finding suitable housing within 30 days of an accepted offer. No offers will be reviewed prior to 8/31 at 3PM regardless of binding acceptance.
Listing Agent
Weichert, Realtors-Your Home Team License #94-113360 Listed on: 08/24/2025
Home Details
Home Type
- Single Family
Est. Annual Taxes
- $1,889
Year Built
- Built in 1965
Lot Details
- 0.31 Acre Lot
- Corner Lot
- Wooded Lot
Home Design
- Block Foundation
- Vinyl Siding
Interior Spaces
- 1,168 Sq Ft Home
- 1-Story Property
- Central Vacuum
- 1 Fireplace
- Radiant Floor
- Crawl Space
Kitchen
- Oven or Range
- Microwave
Bedrooms and Bathrooms
- 3 Bedrooms
- 1 Full Bathroom
Laundry
- Dryer
- Washer
Parking
- 1 Car Attached Garage
- Driveway
Pool
- Spa
Utilities
- Central Air
- Heating System Uses Natural Gas
Map
Home Values in the Area
Average Home Value in this Area
Tax History
| Year | Tax Paid | Tax Assessment Tax Assessment Total Assessment is a certain percentage of the fair market value that is determined by local assessors to be the total taxable value of land and additions on the property. | Land | Improvement |
|---|---|---|---|---|
| 2024 | $1,889 | $134,000 | $13,400 | $120,600 |
| 2023 | $1,763 | $134,000 | $13,400 | $120,600 |
| 2022 | $1,672 | $134,000 | $13,400 | $120,600 |
| 2021 | $1,245 | $81,400 | $8,000 | $73,400 |
| 2020 | $1,367 | $81,400 | $8,000 | $73,400 |
| 2019 | $1,342 | $81,400 | $8,000 | $73,400 |
| 2018 | $1,304 | $81,400 | $8,000 | $73,400 |
| 2017 | $1,316 | $81,400 | $8,000 | $73,400 |
| 2016 | $1,374 | $81,400 | $8,000 | $73,400 |
| 2015 | $1,375 | $81,400 | $8,000 | $73,400 |
| 2014 | $1,306 | $81,400 | $8,000 | $73,400 |
| 2012 | $1,426 | $81,400 | $8,000 | $73,400 |
Property History
| Date | Event | Price | Change | Sq Ft Price |
|---|---|---|---|---|
| 08/24/2025 08/24/25 | For Sale | $224,900 | -- | $193 / Sq Ft |
Purchase History
| Date | Type | Sale Price | Title Company |
|---|---|---|---|
| Warranty Deed | $86,000 | -- |
Similar Homes in Peshtigo, WI
Source: REALTORS® Association of Northeast Wisconsin
MLS Number: 50313957
APN: 271-02301.000
- N3154 River Bend Dr
- N3072 Seward Heights Rd
- 0 Oconto Ave
- 350 Spruce St
- 180 S Ellis Ave
- 130 S Wood Ave
- 512 Thompson St
- 180 S Beebe Ave
- 240 S Ellis Ave
- W3529 County Road B
- 0 Mcgraw St
- 501 Rainbow Dr
- W2669 County Road B
- N3866 Riverside Dr
- 0 Kutz Rd
- 0 Hwy 41 Unit 50304556
- N1858 County Road Bb
- W3834 State Highway 64
- W2041 County Road B
- N1901 Kutz Rd
- 110 Oak St
- 700-721 Oak St
- N2092 Schacht Rd
- 3220 Mary St
- 2501 University Dr
- 303 Park St
- 1975 Riverside Ave
- 1701 Dunlap Ave
- 1129 Cheri Blvd
- 1334 Merryman St Unit 1334 merryman st Lower
- N3032 Woodland Rd
- N3024 Woodland Rd
- 736 Main St Unit Executive Apartment
- N4757 Cr577
- N7240 Acorn Ln
- W10059 Get Away Ln Unit ID1061618P
- 137 N Washington St
- 204 N Main St Unit 2
- W8417 County Road 352
- 501-515 Sheridan St






