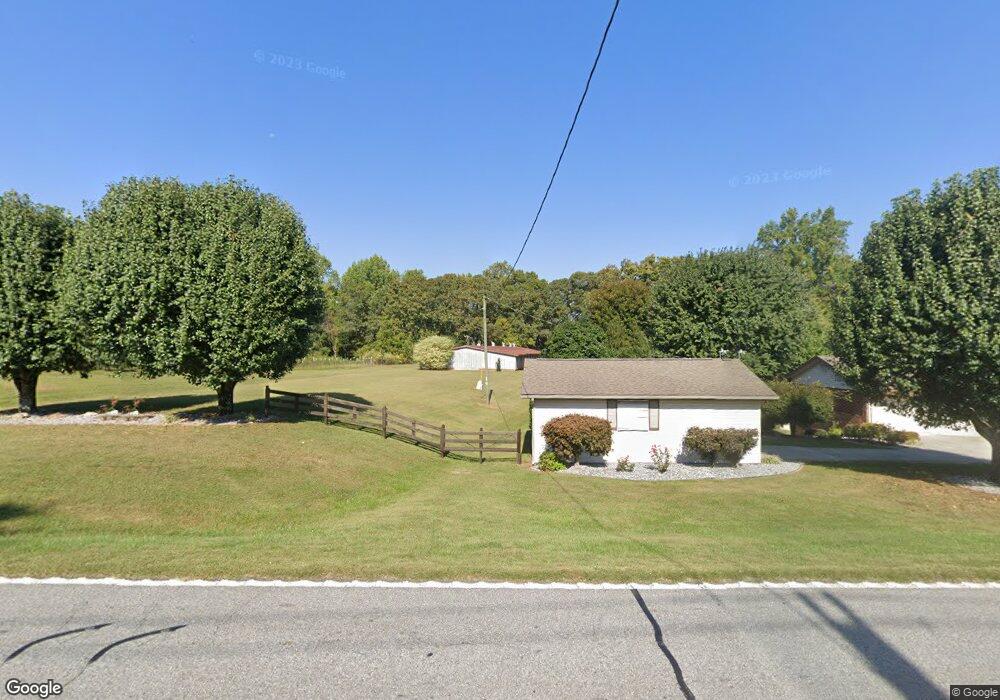550 Highway 254 Cleveland, GA 30528
Estimated Value: $460,680 - $484,000
3
Beds
2
Baths
2,220
Sq Ft
$212/Sq Ft
Est. Value
About This Home
This home is located at 550 Highway 254, Cleveland, GA 30528 and is currently estimated at $471,420, approximately $212 per square foot. 550 Highway 254 is a home located in White County with nearby schools including Mount Yonah Elementary School, White County 9th Grade Academy, and White County Middle School.
Create a Home Valuation Report for This Property
The Home Valuation Report is an in-depth analysis detailing your home's value as well as a comparison with similar homes in the area
Home Values in the Area
Average Home Value in this Area
Tax History Compared to Growth
Tax History
| Year | Tax Paid | Tax Assessment Tax Assessment Total Assessment is a certain percentage of the fair market value that is determined by local assessors to be the total taxable value of land and additions on the property. | Land | Improvement |
|---|---|---|---|---|
| 2025 | $304 | $103,704 | $32,576 | $71,128 |
| 2024 | $304 | $100,448 | $29,320 | $71,128 |
| 2023 | $140 | $85,320 | $26,064 | $59,256 |
| 2022 | $305 | $74,324 | $22,804 | $51,520 |
| 2021 | $343 | $63,756 | $21,768 | $41,988 |
| 2020 | $340 | $59,116 | $20,212 | $38,904 |
| 2019 | $340 | $59,116 | $20,212 | $38,904 |
| 2018 | $340 | $59,116 | $20,212 | $38,904 |
| 2017 | $316 | $55,688 | $20,212 | $35,476 |
| 2016 | $316 | $55,688 | $20,212 | $35,476 |
| 2015 | $290 | $139,220 | $20,212 | $35,476 |
| 2014 | $1,031 | $131,470 | $0 | $0 |
Source: Public Records
Map
Nearby Homes
- 6980 Highway 115 E
- 0 Duncan Bridge Rd Unit 10645363
- 51 Shelter Cove Rd
- 332 Mineral Springs Trail
- 416 Nelms Rd
- 116 Savannah Terrace
- 2301 Highway 254
- 00 Freeman Rd
- 0 Freeman Rd Unit LOT 3 10539998
- 0 Freeman Rd Unit LOT 4
- 0 Freeman Rd Unit LOT 2 10539989
- 3787 Webster Lake Rd
- 10454 Duncan Bridge Rd
- 1008 River Estates Rd
- 0 Holiness Campground Rd Unit 10648171
- 915 Holiness Campground Rd
- 573 Mineral Springs Trl Conn
- 618 Riverside Dr
- 518 Riverside Dr
- 552 LOT 47 Riverside Dr
- 600 Highway 254
- 600 Highway 254
- 600 Highway 254
- 600 Highway 254 Unit T1/T2
- 600 Georgia 254
- 655 Highway 254
- 549 Highway 254
- 549 Georgia 254
- 498 Highway 254
- 672 Highway 254
- 460 Highway 254
- 453 Highway 254
- 50 Countryside Dr
- 36 Countryside Dr
- 410 Highway 254
- 410 Highway 254
- 410 Highway 254
- 410 Highway 254
- 390 Highway 254
- 75 Fairhaven Ln
