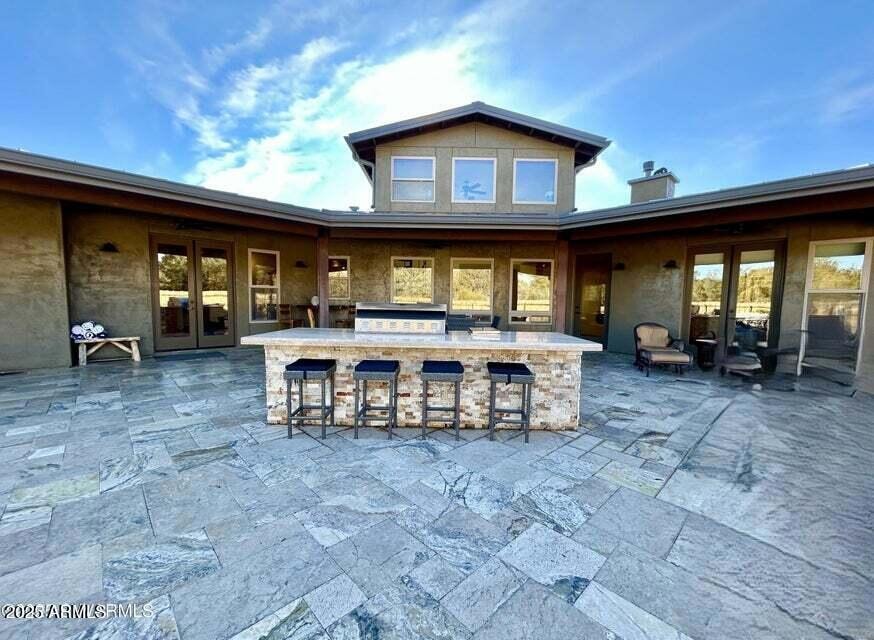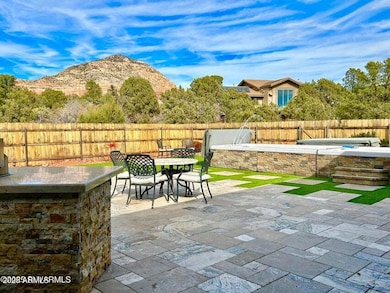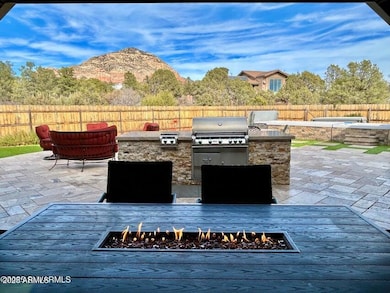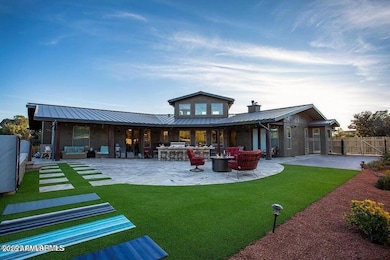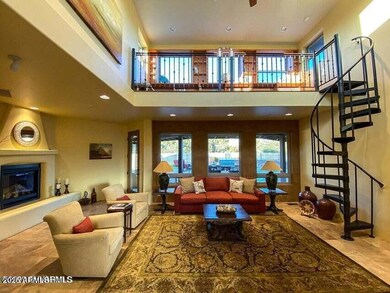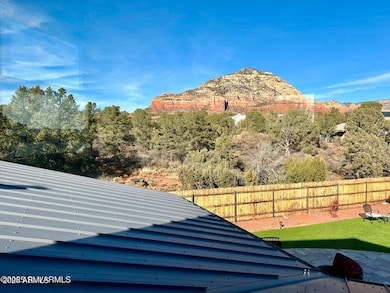550 Kachina Dr Sedona, AZ 86336
Estimated payment $15,718/month
Highlights
- Above Ground Pool
- 0.79 Acre Lot
- Contemporary Architecture
- RV Access or Parking
- Wolf Appliances
- Family Room with Fireplace
About This Home
**Luxurious 5-Bedroom, 4-Bath Home in West Sedona - Private Oasis** Custom home in the heart of Sedona in the exclusive Dry Creek Corridor on nearly one acre, offers an exceptional indoor and outdoor living experience with breathtaking views of Sedona red rocks. *A Highly Successful Short-Term Rental*. TURNKEY NO HOA The moment you open the custom iron entry doors, you'll notice the superior craftsmanship and thoughtful design. The upgraded kitchen is a chef's dream, featuring a Sub Zero refrigerator, Wolf range, and an exquisite teak wood island that serves as the perfect centerpiece for both everyday living and entertaining. The spacious living and dining areas offer a comfortable, light-filled atmosphere that's ideal for hosting guests or relaxing in style. This home boasts five generous bedrooms, each offering ample space, while the four luxurious bathrooms are appointed with high-end finishes throughout. The abundant and expansive circle driveway adds to the appeal for you and your guests. Extra Bonus - enjoy a large side driveway for RV parking and much more. The outdoor living space is nothing short of extraordinary. Step into your own private resort in the backyard, where an above-ground spa/pool combination, outdoor hot water shower, and premium quality BBQ area create the ultimate retreat. Expansive travertine tile patio finishes enhance the ambiance, offering a seamless transition between indoor and outdoor living, perfect for both relaxation and entertaining.
Whether you're enjoying a quiet moment on the patio, taking in the magnificent red rock views from the eagles nest, or soaking in the beauty of Sedona's landscape, this home delivers an unmatched lifestyle of peace, privacy, and luxury.
With no HOA and the possibility of being turn-key, this home offers an incredible investment opportunity for those seeking custom quality construction, exceptional privacy, and amazing views.
This is a must-see property!
Home Details
Home Type
- Single Family
Est. Annual Taxes
- $6,423
Year Built
- Built in 2014
Lot Details
- 0.79 Acre Lot
- Desert faces the front of the property
- Wood Fence
- Artificial Turf
- Front and Back Yard Sprinklers
Parking
- 1 Car Garage
- 6 Open Parking Spaces
- Common or Shared Parking
- Garage Door Opener
- Circular Driveway
- RV Access or Parking
Home Design
- Contemporary Architecture
- Brick Exterior Construction
- Wood Frame Construction
- Metal Roof
- Block Exterior
- Stone Exterior Construction
- Stucco
Interior Spaces
- 3,101 Sq Ft Home
- 1-Story Property
- Ceiling Fan
- Gas Fireplace
- Double Pane Windows
- ENERGY STAR Qualified Windows
- Family Room with Fireplace
- 2 Fireplaces
- Living Room with Fireplace
Kitchen
- Built-In Electric Oven
- Gas Cooktop
- Built-In Microwave
- Wolf Appliances
- Kitchen Island
- Granite Countertops
Flooring
- Carpet
- Stone
- Tile
Bedrooms and Bathrooms
- 5 Bedrooms
- Primary Bathroom is a Full Bathroom
- 4 Bathrooms
- Dual Vanity Sinks in Primary Bathroom
- Bathtub With Separate Shower Stall
Accessible Home Design
- Accessible Hallway
- Multiple Entries or Exits
Pool
- Above Ground Pool
- Play Pool
- Above Ground Spa
Outdoor Features
- Covered Patio or Porch
- Outdoor Storage
- Built-In Barbecue
Schools
- West Sedona Elementary School
- Sedona Red Rock Junior/Senior High Middle School
- Sedona Red Rock Junior/Senior High School
Utilities
- Mini Split Air Conditioners
- Central Air
- Heating System Uses Natural Gas
Community Details
- No Home Owners Association
- Association fees include no fees, (see remarks)
- Kachina Subd N2 Of Tr30 Subdivision
Listing and Financial Details
- Tax Lot 30
- Assessor Parcel Number 408-01-031-a
Map
Home Values in the Area
Average Home Value in this Area
Tax History
| Year | Tax Paid | Tax Assessment Tax Assessment Total Assessment is a certain percentage of the fair market value that is determined by local assessors to be the total taxable value of land and additions on the property. | Land | Improvement |
|---|---|---|---|---|
| 2026 | $6,423 | $139,601 | -- | -- |
| 2024 | $5,791 | $150,455 | -- | -- |
| 2023 | $5,791 | $108,939 | $0 | $0 |
| 2022 | $5,540 | $84,935 | $12,818 | $72,117 |
| 2021 | $5,683 | $82,134 | $12,039 | $70,095 |
| 2020 | $5,681 | $0 | $0 | $0 |
| 2019 | $5,638 | $0 | $0 | $0 |
| 2018 | $5,362 | $0 | $0 | $0 |
| 2017 | $5,234 | $0 | $0 | $0 |
| 2016 | $1,572 | $0 | $0 | $0 |
| 2015 | -- | $0 | $0 | $0 |
| 2014 | -- | $0 | $0 | $0 |
Property History
| Date | Event | Price | List to Sale | Price per Sq Ft | Prior Sale |
|---|---|---|---|---|---|
| 09/21/2025 09/21/25 | For Sale | $2,895,000 | +9.2% | $934 / Sq Ft | |
| 06/06/2022 06/06/22 | Sold | $2,650,000 | +10.4% | $855 / Sq Ft | View Prior Sale |
| 04/04/2022 04/04/22 | Pending | -- | -- | -- | |
| 03/24/2022 03/24/22 | For Sale | $2,400,000 | +155.3% | $774 / Sq Ft | |
| 06/27/2019 06/27/19 | Sold | $940,000 | -4.0% | $303 / Sq Ft | View Prior Sale |
| 06/14/2019 06/14/19 | Pending | -- | -- | -- | |
| 03/29/2019 03/29/19 | For Sale | $979,000 | +45.0% | $316 / Sq Ft | |
| 12/01/2016 12/01/16 | Sold | $675,000 | -28.6% | $218 / Sq Ft | View Prior Sale |
| 12/01/2016 12/01/16 | Pending | -- | -- | -- | |
| 04/11/2016 04/11/16 | For Sale | $945,000 | -- | $305 / Sq Ft |
Purchase History
| Date | Type | Sale Price | Title Company |
|---|---|---|---|
| Warranty Deed | -- | Scotts Docs Llc | |
| Deed | $2,650,000 | Pioneer Title | |
| Warranty Deed | $940,000 | Stewart Title & Trust Sedona | |
| Interfamily Deed Transfer | -- | None Available | |
| Warranty Deed | $675,000 | Stewart Title Arizona Agency | |
| Special Warranty Deed | -- | None Available | |
| Cash Sale Deed | $118,000 | Stewart Title & Trust | |
| Interfamily Deed Transfer | -- | None Available | |
| Warranty Deed | $95,500 | Capital Title Agency Inc | |
| Warranty Deed | $65,500 | Capital Title Agency |
Mortgage History
| Date | Status | Loan Amount | Loan Type |
|---|---|---|---|
| Open | $2,000,000 | New Conventional | |
| Previous Owner | $846,000 | New Conventional | |
| Previous Owner | $275,000 | New Conventional |
Source: Arizona Regional Multiple Listing Service (ARMLS)
MLS Number: 6922927
APN: 408-01-031A
- 640 Kachina Dr
- 3545 Moki Dr
- 3605 Moki Dr
- 504 Bristlecone Pines Rd
- 395 Dry Creek Rd
- 10 Stetson Ct
- 40 Rimstone Cir Unit 23
- 35 Color Cove Rd
- 35 S Roan Ct
- 31 Feather Way
- 15 N Roan Ct
- 95 Raven Dr
- 750 Dry Creek Rd
- 150 Rimstone Cir
- 360 Hillside Vista Dr
- 3385 Calle Del Sol Unit 18
- 20 N Roan Ct Unit 121
- 3340 W State Route 89a Unit 17
- 3160 Thunder Mountain Rd Unit 119
- 280 Hillside Vista Dr
- 36 W Dove Wing Dr Unit ID1039753P
- 145 Navajo Dr
- 100 Aria St
- 180 Andante Dr
- 15 Bird Ln
- 93 Morning Sun Dr Unit 93
- 1483 Vista Montana Rd
- 55 Brins Mesa Rd
- 6770 W Sr 89a Unit 301
- 6770 W Sr 89a Unit 308
- 60 Painted Canyon Dr
- 130 Blackjack Dr Unit Sun room
- 165 Sugarloaf St Unit 9
- 22 Heritage Cir
- 105 Rojo Dr Unit ID1324981P
- 105 Rojo Dr Unit ID1324978P
- 105 Rojo Dr Unit ID1324982P
- 77 Wild Horse Mesa Dr Unit ID1324995P
- 77 Wild Horse Mesa Dr Unit ID1324988P
- 77 Wild Horse Mesa Dr Unit ID1309434P
