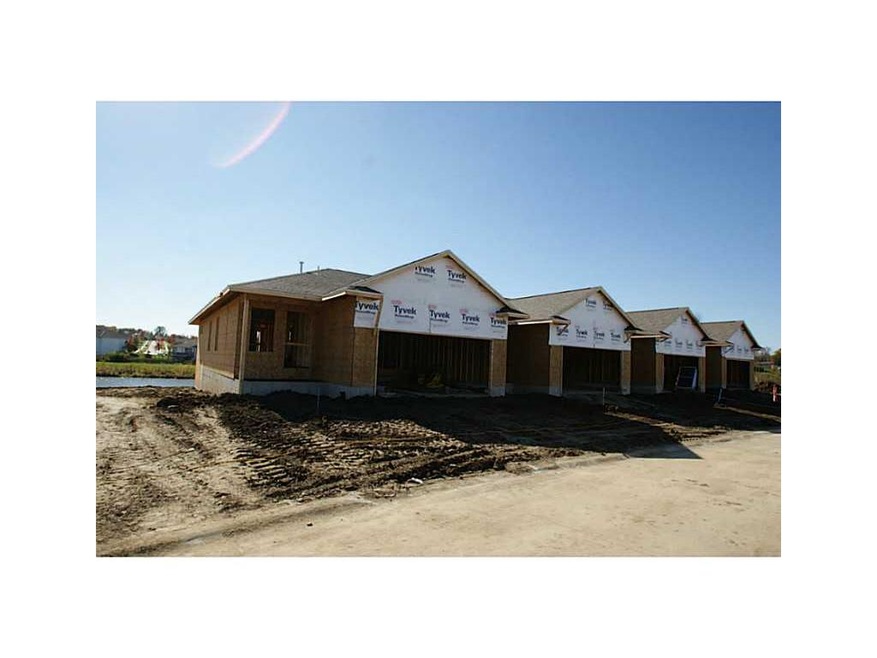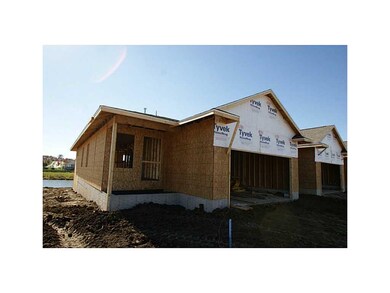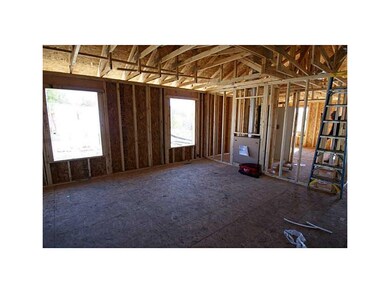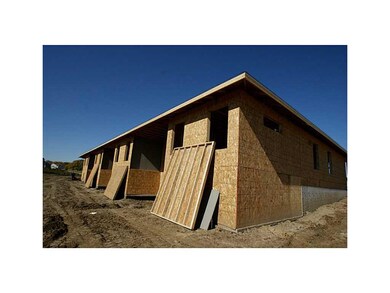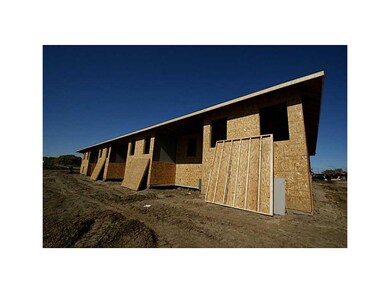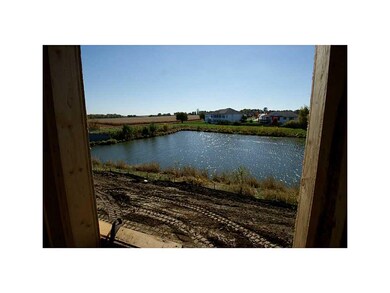
550 Meadow Oak Cir Fairfax, IA 52228
Highlights
- New Construction
- Ranch Style House
- Eat-In Kitchen
- Prairie Ridge Elementary School Rated A-
- 2 Car Attached Garage
- Forced Air Cooling System
About This Home
As of December 2014Stunning brand new ranch style condo featuring nice open floor plans, large kitchens with granite countertops, breakfast bar, maple cabinets, and a generous sized pantry. The living room offers a tray ceiling, fireplace, and ample room to entertain. The main floor also features the master suite with walk-in closet, master bath, second bedroom, a second full bathroom, main floor laundry, and access out to a large 18x6 covered patio. Buyers have option to pick out final finishes with flooring options and cabinet colors and finishes, based on availability. Call today for list of zero entry units and pond view units available. $250 start up fee.
Property Details
Home Type
- Condominium
Est. Annual Taxes
- $3,502
Year Built
- 2014
HOA Fees
- $100 Monthly HOA Fees
Home Design
- Ranch Style House
- Poured Concrete
- Frame Construction
- Vinyl Construction Material
Interior Spaces
- 1,223 Sq Ft Home
- Gas Fireplace
- Living Room with Fireplace
- Basement Fills Entire Space Under The House
- Laundry on main level
Kitchen
- Eat-In Kitchen
- Breakfast Bar
- Range
- Microwave
- Dishwasher
- Disposal
Bedrooms and Bathrooms
- 2 Main Level Bedrooms
- 2 Full Bathrooms
Parking
- 2 Car Attached Garage
- Garage Door Opener
Utilities
- Forced Air Cooling System
- Heating System Uses Gas
- Electric Water Heater
Community Details
Overview
- Built by Elite Custom
Pet Policy
- Limit on the number of pets
- Pet Size Limit
Ownership History
Purchase Details
Home Financials for this Owner
Home Financials are based on the most recent Mortgage that was taken out on this home.Similar Homes in Fairfax, IA
Home Values in the Area
Average Home Value in this Area
Purchase History
| Date | Type | Sale Price | Title Company |
|---|---|---|---|
| Warranty Deed | $189,000 | None Available |
Property History
| Date | Event | Price | Change | Sq Ft Price |
|---|---|---|---|---|
| 07/10/2025 07/10/25 | Pending | -- | -- | -- |
| 06/28/2025 06/28/25 | For Sale | $299,900 | +58.8% | $140 / Sq Ft |
| 12/31/2014 12/31/14 | Sold | $188,900 | +11.8% | $154 / Sq Ft |
| 11/12/2014 11/12/14 | Pending | -- | -- | -- |
| 09/03/2014 09/03/14 | For Sale | $168,900 | -- | $138 / Sq Ft |
Tax History Compared to Growth
Tax History
| Year | Tax Paid | Tax Assessment Tax Assessment Total Assessment is a certain percentage of the fair market value that is determined by local assessors to be the total taxable value of land and additions on the property. | Land | Improvement |
|---|---|---|---|---|
| 2023 | $3,502 | $249,100 | $28,500 | $220,600 |
| 2022 | $3,448 | $210,100 | $28,500 | $181,600 |
| 2021 | $3,530 | $210,100 | $28,500 | $181,600 |
| 2020 | $3,530 | $203,900 | $28,500 | $175,400 |
| 2019 | $3,374 | $203,900 | $28,500 | $175,400 |
| 2018 | $3,292 | $196,400 | $28,500 | $167,900 |
| 2017 | $3,152 | $181,700 | $28,500 | $153,200 |
| 2016 | $3,152 | $181,700 | $28,500 | $153,200 |
| 2015 | -- | $0 | $0 | $0 |
Agents Affiliated with this Home
-
J
Seller's Agent in 2025
Joni Long
Realty87
-
M
Seller's Agent in 2014
Melissa Langhurst
Realty87
Map
Source: Cedar Rapids Area Association of REALTORS®
MLS Number: 1406165
APN: 20034-76012-01005
- 429 W Prairie Dr
- 6807 Waterview Dr SW
- 4157 Lakeview Dr SW Unit 4157
- 4131 Lakeview Dr SW Unit 4131
- 3810 Waterview Ct SW
- 6514 Fox Run Dr SW
- 7106 Water View Dr SW
- 7104 Waterview Dr SW
- 4176 Lakeview Dr SW Unit 4176
- 7080 Waterview Dr SW
- 7074 Waterview Dr SW
- 7110 Waterview Dr SW
- 7112 Water View Dr SW
- 3626 Stoneview Cir SW Unit 3626
- 3531 Stoney Point Rd SW Unit 3531
- 3516 Stoneview Cir SW Unit 3516
- 6405 Hillcrest Rd
- 3734 Stoneview Cir SW Unit 3734
- 5705 Beverly Rd SW
- 247 Kelso Ln Unit 247
