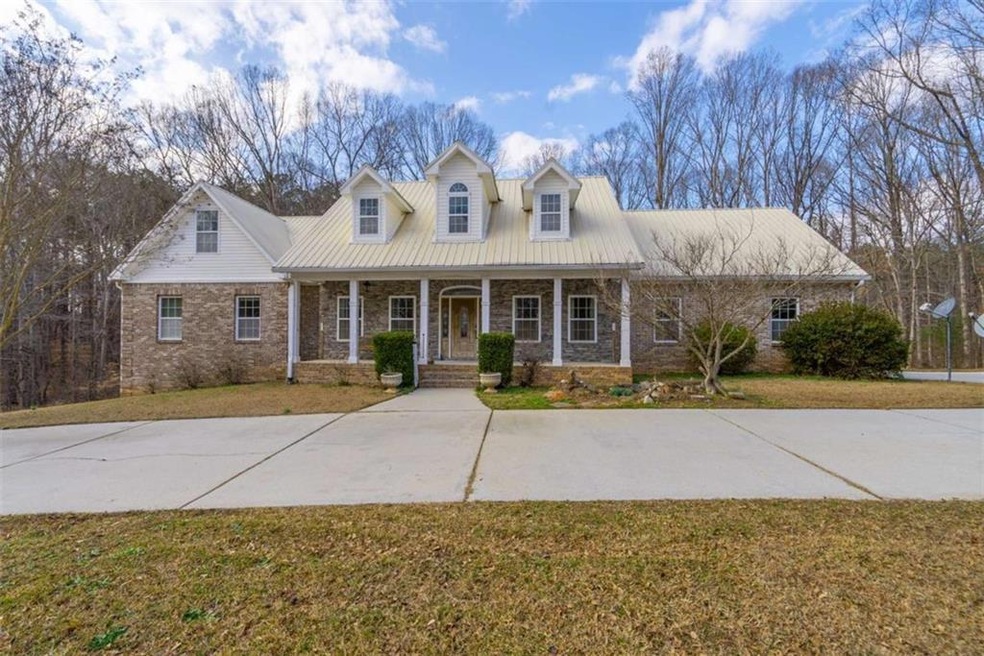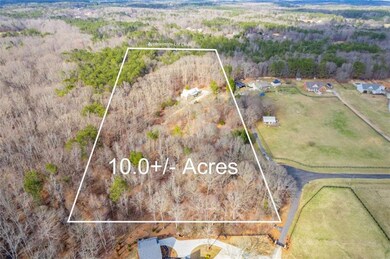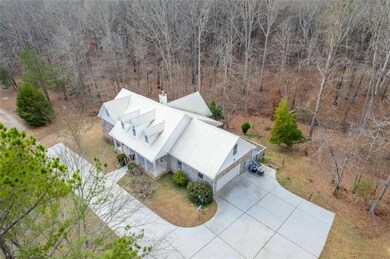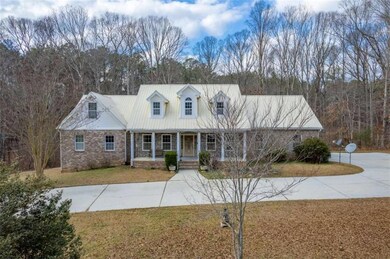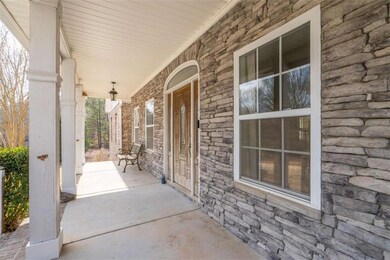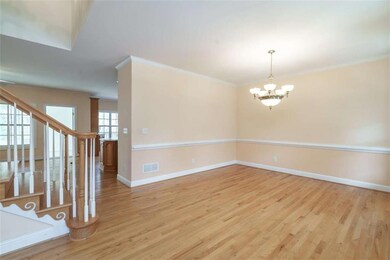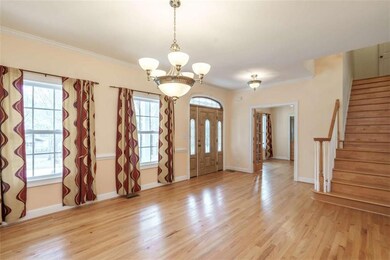550 Oak Ridge Dr SE Oxford, GA 30054
Walnut Grove NeighborhoodEstimated payment $4,501/month
Highlights
- Media Room
- View of Trees or Woods
- Dining Room Seats More Than Twelve
- Home fronts a creek
- 10 Acre Lot
- Deck
About This Home
Nestled on 10 acres in beautiful Walton County, but located near Monroe, Covington and Conyers. This home offers the perfect blend of space and privacy. Set on a private, wooded lot, the home has a spacious floor plan with beautiful hardwood floors throughout the main level. The oversized primary suite and another bedroom and bath are located on the main floor. A formal dining room and a flex/bedroom are also located on the main level. An oversized front porch leads you to the inviting family room with a charming stone fireplace, while the sunroom off the family room offers additional space for relaxing or entertaining. Kitchen with breakfast room has open views to the family room. Beautiful wood cabinets and a brick backsplash with stainless appliances complete the kitchen area. Large mud room/laundry with cabinets off the garage area. Upstairs, you'll find 2 very large bedrooms and a flex room or use it as another bedroom. There's also a spacious media/recreation room to use as you please. A full bathroom completes the upstairs area. The unfinished basement has a workshop area and a finished full bath! A great space to finish as you wish. Enjoy all the peace and quiet on the large back deck overlooking the private yard. This beautiful lot even has a creek on it!
Home Details
Home Type
- Single Family
Est. Annual Taxes
- $8,160
Year Built
- Built in 2004
Lot Details
- 10 Acre Lot
- Home fronts a creek
- Property fronts a private road
- Private Yard
- Back and Front Yard
Parking
- 2 Car Attached Garage
Property Views
- Woods
- Rural
Home Design
- 1.5-Story Property
- Metal Roof
- Stone Siding
- Four Sided Brick Exterior Elevation
Interior Spaces
- High Ceiling
- Mud Room
- Family Room with Fireplace
- Dining Room Seats More Than Twelve
- Formal Dining Room
- Media Room
- Home Office
- Bonus Room
- Workshop
- Sun or Florida Room
Kitchen
- Open to Family Room
- Eat-In Kitchen
- Gas Cooktop
- Microwave
- Dishwasher
- Kitchen Island
Flooring
- Wood
- Carpet
Bedrooms and Bathrooms
- Oversized primary bedroom
- 4 Bedrooms | 2 Main Level Bedrooms
- Primary Bedroom on Main
- Walk-In Closet
- Dual Vanity Sinks in Primary Bathroom
- Bathtub and Shower Combination in Primary Bathroom
Laundry
- Laundry in Mud Room
- Laundry Room
- Laundry on main level
Unfinished Basement
- Walk-Out Basement
- Finished Basement Bathroom
Outdoor Features
- Creek On Lot
- Deck
- Front Porch
Schools
- Walnut Grove - Walton Elementary School
- Youth Middle School
- Walnut Grove High School
Utilities
- Central Heating and Cooling System
- 110 Volts
- Well
- Septic Tank
Community Details
- Oak Ridge Farms Subdivision
Listing and Financial Details
- Assessor Parcel Number C055000000008A00
Map
Home Values in the Area
Average Home Value in this Area
Tax History
| Year | Tax Paid | Tax Assessment Tax Assessment Total Assessment is a certain percentage of the fair market value that is determined by local assessors to be the total taxable value of land and additions on the property. | Land | Improvement |
|---|---|---|---|---|
| 2024 | $2,826 | $280,360 | $80,000 | $200,360 |
| 2023 | $2,679 | $269,040 | $80,000 | $189,040 |
| 2022 | $2,849 | $258,800 | $80,000 | $178,800 |
| 2021 | $2,212 | $211,000 | $52,480 | $158,520 |
| 2020 | $2,074 | $198,280 | $45,000 | $153,280 |
| 2019 | $2,059 | $181,600 | $34,000 | $147,600 |
| 2018 | $1,830 | $181,600 | $34,000 | $147,600 |
| 2017 | $6,050 | $175,600 | $34,000 | $141,600 |
| 2016 | $1,560 | $134,480 | $34,000 | $100,480 |
| 2015 | $1,560 | $134,480 | $34,000 | $100,480 |
| 2014 | $1,617 | $134,520 | $34,000 | $100,520 |
Property History
| Date | Event | Price | List to Sale | Price per Sq Ft |
|---|---|---|---|---|
| 11/18/2025 11/18/25 | Price Changed | $724,900 | +3.7% | $200 / Sq Ft |
| 11/15/2025 11/15/25 | Price Changed | $699,000 | -6.7% | $193 / Sq Ft |
| 10/23/2025 10/23/25 | Price Changed | $749,000 | -6.4% | $207 / Sq Ft |
| 07/02/2025 07/02/25 | Price Changed | $799,900 | -2.3% | $221 / Sq Ft |
| 05/12/2025 05/12/25 | Price Changed | $819,000 | -7.5% | $226 / Sq Ft |
| 03/23/2025 03/23/25 | Price Changed | $885,000 | -1.1% | $244 / Sq Ft |
| 02/10/2025 02/10/25 | For Sale | $895,000 | -- | $247 / Sq Ft |
Purchase History
| Date | Type | Sale Price | Title Company |
|---|---|---|---|
| Deed | $106,000 | -- |
Source: First Multiple Listing Service (FMLS)
MLS Number: 7522669
APN: C055000000008A00
- 52 Overlook Rd
- 413 Vista Way
- 80 Pecan Ln
- 506 Stonecrest Place
- 115 Brookview Place
- 130 Mandy Ln
- 170 Mandy Ln
- 30 Pratt Dr
- 15 Ashley Dr
- 110 Otelia Ln
- 2061 Bay Ct
- 2600 Old Highway 138
- 4541 Center Hill Church Rd
- 3281 Greystone Ct
- 12301 Town Center Blvd
- 12607 Persky Place
- 12607 Persky Place Unit Chappell- 183
- 12607 Persky Place Unit Chappell- 67
- 12607 Persky Place Unit Maddux Floor Plan
- 12250 Town Center Blvd Unit Danielson
