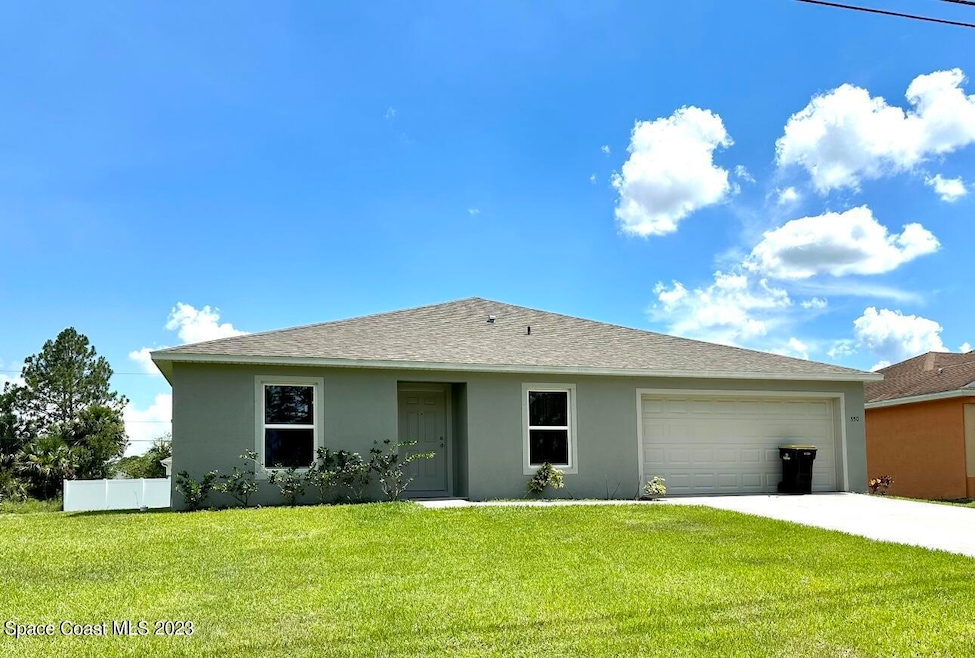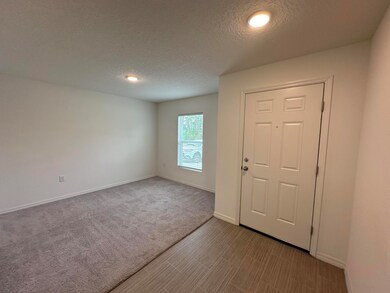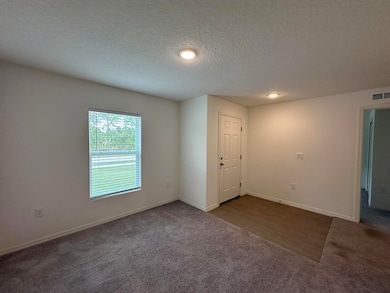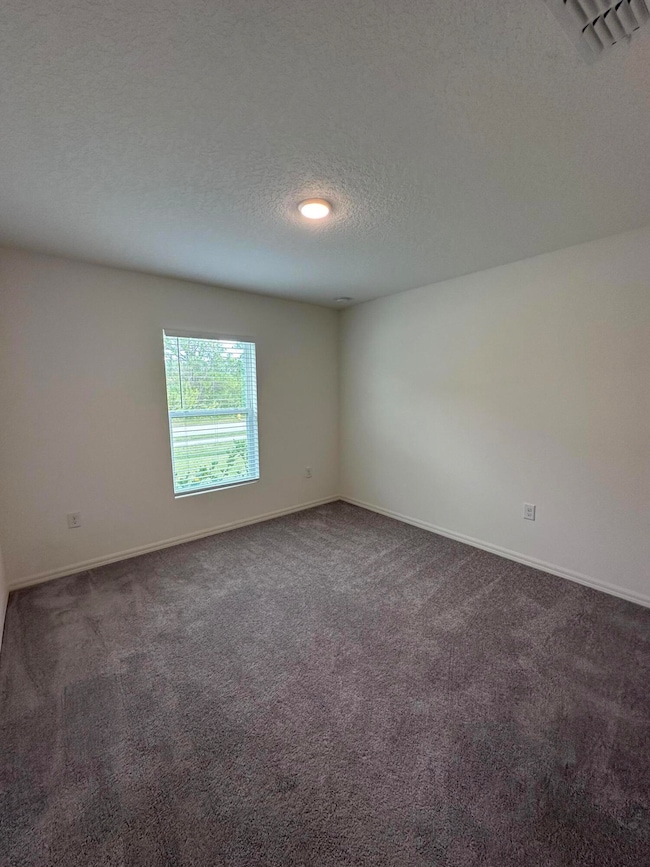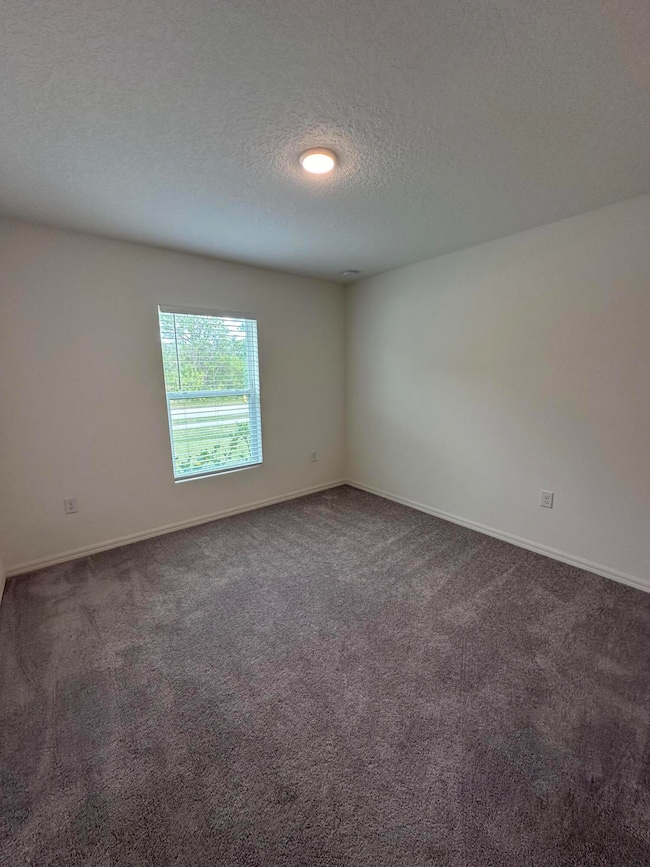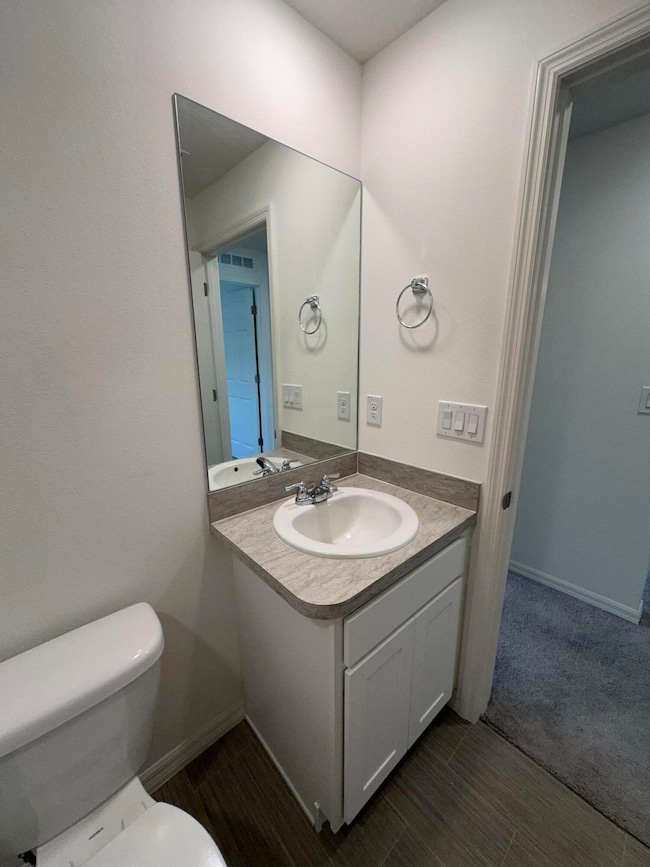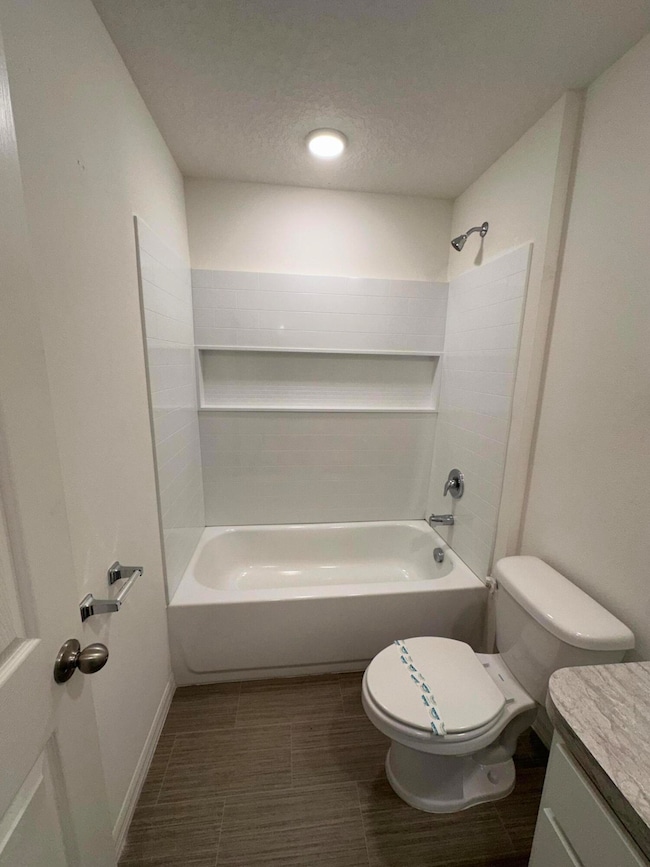550 Osmosis Dr SW Palm Bay, FL 32908
Highlights
- No HOA
- Laundry Room
- Central Heating and Cooling System
- Views
- Kitchen Island
- Ceiling Fan
About This Home
A meticulously maintained home, built in 2021, featuring four bedrooms, two bathrooms, and a two-car garage. This property offers an outstanding blend of style and practicality, all in pristine condition.
The home boasts a smartly designed split floor plan, ensuring both spaciousness and privacy, ideal for families or entertaining. The central kitchen features a welcoming island with clear views of both the living area and the expansive backyard, creating a perfect setting for gatherings or quiet evenings. For added convenience, an interior laundry room simplifies household tasks. Additionally, a versatile front room can easily be transformed into a home office, den, or art studio.
This home offers a versatile canvas to adapt to your lifestyle needs. Don't miss the opportunity to create lasting memories in this beautiful and well-priced home.
Home Details
Home Type
- Single Family
Est. Annual Taxes
- $4,761
Year Built
- Built in 2021
Lot Details
- 10,019 Sq Ft Lot
- North Facing Home
Parking
- 2 Car Garage
Interior Spaces
- 1,803 Sq Ft Home
- 1-Story Property
- Ceiling Fan
- Property Views
Kitchen
- Electric Range
- Microwave
- Dishwasher
- Kitchen Island
Bedrooms and Bathrooms
- 4 Bedrooms
- 2 Full Bathrooms
Laundry
- Laundry Room
- Electric Dryer Hookup
Schools
- Westside Elementary School
- Southwest Middle School
- Bayside High School
Utilities
- Central Heating and Cooling System
- Electric Water Heater
- Septic Tank
- Cable TV Available
Listing and Financial Details
- Property Available on 10/26/25
- The owner pays for taxes
- Assessor Parcel Number 29-36-24-Jp-01487.0-0008.00
Community Details
Overview
- No Home Owners Association
- Port Malabar Unit 31 Subdivision
Pet Policy
- No Pets Allowed
Map
Source: Space Coast MLS (Space Coast Association of REALTORS®)
MLS Number: 1060529
APN: 29-36-24-JP-01487.0-0008.00
- 000 Oldenberg St SW
- 472 Oldenberg St SW
- 543 Lafayette St SW
- 673 Osmosis Dr SW
- 684 Osmosis Dr SW
- 540 Olsmar St SW
- 2288 O'Connel Ave
- 596 Fort Pierce St SW
- 507 Haleybury St SW
- 580 Olsmar St
- 685 Osmosis Dr
- 2398 Fleming Ave SW
- 2175 Day Ave SW
- 408 Osmosis Dr SW
- 2167 Day Ave SW
- 583 Octavius Rd SW
- 2047 O'Connel Ave
- 516 Olsmar St
- 704 Osmosis Dr SW
- 2345 Largo Ave SW
- 566 Fort Pierce St SW
- 519 Fort Pierce St SW
- 442 Oldenberg St SW
- 684 Osmosis Dr SW
- 563 Haleybury St SW
- 2140 Gascon Rd SW
- 467 Ocala St SW
- 511 Fitchburg St SW
- 2088 Olympia Ave
- 575 Gancedo St SW
- 406 Gallagher St SW
- 350 Gamrott St SW
- 390 J T Sancho St SW
- 384 J T Sancho St SW
- 518 Ganley St SW
- 541 Fellenz St SW
- 2638 Lakeland Ave
- 1911 Garbett Ave SW Unit 31
- 348 Frederick St SW
- 334 Frederick St SW
