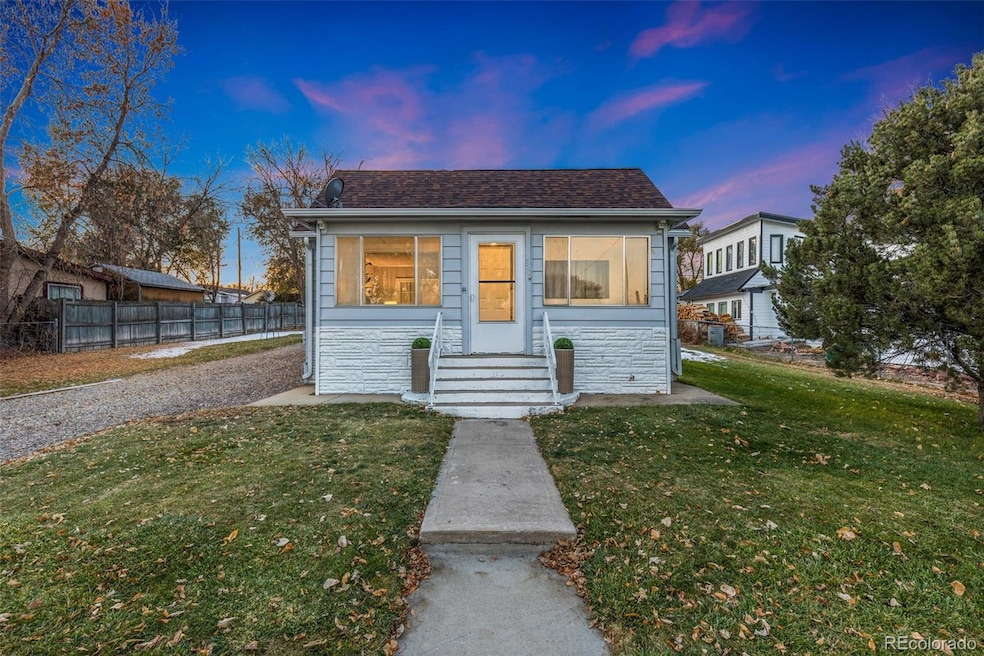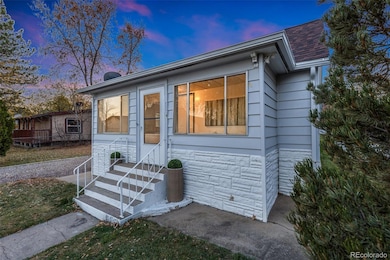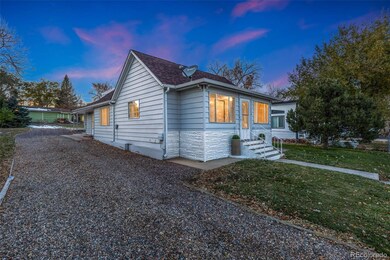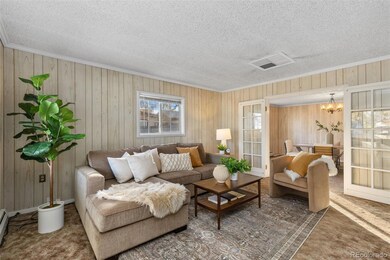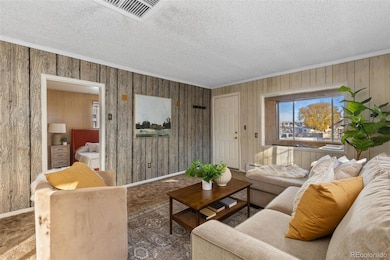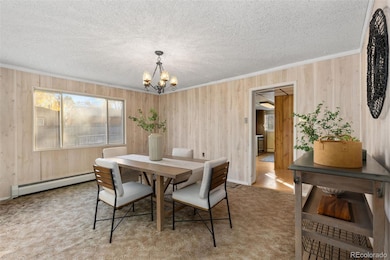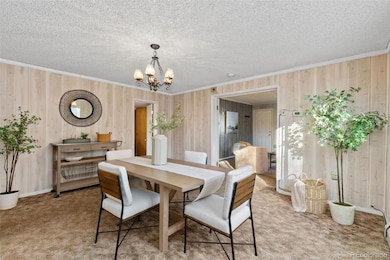
550 Pierce St Erie, CO 80516
Old Town Erie NeighborhoodHighlights
- No HOA
- Cottage
- Patio
- Erie Elementary School Rated A
- Eat-In Kitchen
- 4-minute walk to Coal Creek Park
About This Home
As of February 2025Welcome to 550 Pierce Street in Old Town Erie! This charming bungalow offers a unique opportunity in one of Erie's most desirable locations. Perfectly livable as-is or ready for your remodel or new build vision, this property is conveniently situated in an amazing location. Just a short distance to restaurants, downtown shopping, the town pool, and the sports park. Featuring 2 bedrooms and 1 bathroom, the home sits on three lots in the Old Town Residential District, which allows for the addition of an accessory dwelling unit (ADU). New roof (June 2023), Fresh paint (2022), RV parking, Alley access, Storage sheds, Newer hot water boiler and hot water heater, Washer and dryer, Bathroom with a walk-in shower and dual sinks Additionally, mineral and gas rights transfer to the new owner at closing. Don't miss this rare chance to own a property with so much potential in a hard to find location! Whether you're looking to move in, renovate, or build. Seller is offering this property in its current condition.
Last Agent to Sell the Property
The Group Inc - Harmony Brokerage Email: rspencer@thegroupinc.com,970-221-0700 License #40031281 Listed on: 11/15/2024

Home Details
Home Type
- Single Family
Est. Annual Taxes
- $2,041
Year Built
- Built in 1893
Lot Details
- 0.26 Acre Lot
- East Facing Home
- Partially Fenced Property
- Level Lot
Home Design
- Cottage
- Frame Construction
- Composition Roof
- Metal Siding
Interior Spaces
- 1,151 Sq Ft Home
- 1-Story Property
- Living Room
- Dining Room
Kitchen
- Eat-In Kitchen
- Self-Cleaning Oven
Flooring
- Carpet
- Laminate
- Vinyl
Bedrooms and Bathrooms
- 2 Main Level Bedrooms
- 1 Full Bathroom
Laundry
- Laundry Room
- Dryer
- Washer
Outdoor Features
- Patio
Schools
- Erie Elementary And Middle School
- Erie High School
Utilities
- Evaporated cooling system
- Water Heater
- High Speed Internet
- Satellite Dish
- Cable TV Available
Community Details
- No Home Owners Association
- Erie Town Subdivision
Listing and Financial Details
- Exclusions: Sellers Personal Property
- Assessor Parcel Number R5755786
Ownership History
Purchase Details
Home Financials for this Owner
Home Financials are based on the most recent Mortgage that was taken out on this home.Purchase Details
Purchase Details
Purchase Details
Purchase Details
Similar Homes in Erie, CO
Home Values in the Area
Average Home Value in this Area
Purchase History
| Date | Type | Sale Price | Title Company |
|---|---|---|---|
| Special Warranty Deed | $470,000 | None Listed On Document | |
| Deed Of Distribution | -- | None Listed On Document | |
| Deed | -- | -- | |
| Deed | -- | -- | |
| Deed | -- | -- |
Mortgage History
| Date | Status | Loan Amount | Loan Type |
|---|---|---|---|
| Previous Owner | $0 | New Conventional | |
| Previous Owner | $40,000 | Unknown |
Property History
| Date | Event | Price | Change | Sq Ft Price |
|---|---|---|---|---|
| 02/21/2025 02/21/25 | Sold | $470,000 | -3.1% | $408 / Sq Ft |
| 01/16/2025 01/16/25 | Price Changed | $485,000 | -6.7% | $421 / Sq Ft |
| 12/02/2024 12/02/24 | Price Changed | $520,000 | -3.7% | $452 / Sq Ft |
| 11/15/2024 11/15/24 | For Sale | $540,000 | -- | $469 / Sq Ft |
Tax History Compared to Growth
Tax History
| Year | Tax Paid | Tax Assessment Tax Assessment Total Assessment is a certain percentage of the fair market value that is determined by local assessors to be the total taxable value of land and additions on the property. | Land | Improvement |
|---|---|---|---|---|
| 2025 | $2,834 | $28,470 | $10,550 | $17,920 |
| 2024 | $2,834 | $28,470 | $10,550 | $17,920 |
| 2023 | $2,041 | $30,480 | $11,420 | $19,060 |
| 2022 | $1,914 | $24,710 | $9,380 | $15,330 |
| 2021 | $1,956 | $25,420 | $9,650 | $15,770 |
| 2020 | $1,528 | $21,530 | $7,240 | $14,290 |
| 2019 | $1,542 | $21,530 | $7,240 | $14,290 |
| 2018 | $890 | $15,520 | $3,240 | $12,280 |
| 2017 | $865 | $15,520 | $3,240 | $12,280 |
| 2016 | $620 | $11,770 | $3,360 | $8,410 |
| 2015 | $602 | $11,770 | $3,360 | $8,410 |
| 2014 | $407 | $3,960 | $1,680 | $2,280 |
Agents Affiliated with this Home
-
R
Seller's Agent in 2025
Ryan Spencer
The Group Inc - Harmony
Map
Source: REcolorado®
MLS Number: 7492343
APN: R5755786
- 675 Pierce St
- 450 Wells St
- 0 Holbrook St
- 250 Holbrook St
- 365 Briggs St
- 420 Anderson St
- 410 Anderson St
- 285 Holbrook St
- 270 Holbrook St
- 448 Biscuit St
- 448 Biscuit St Unit 1-23
- 200 Kattell St
- 195 Briggs St
- 733 Turner St
- 775 Turner St
- 745 Delechant Dr
- 111 Ambrose St
- 785 Delechant Dr
- 110 Ferris Ln
- 152 Ambrose St
