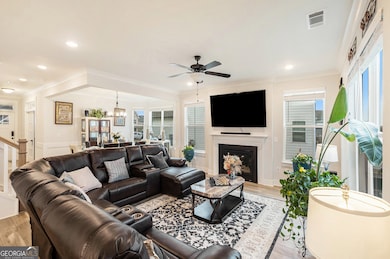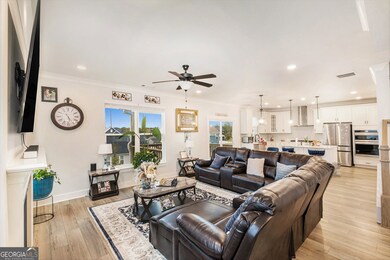550 Redfish Way Hoschton, GA 30548
Estimated payment $3,753/month
Highlights
- Craftsman Architecture
- Deck
- High Ceiling
- West Jackson Elementary School Rated A-
- Loft
- Home Office
About This Home
This stunning home offers the sought-after Drexel floor plan with a finished basement and the primary suite conveniently located on the second level. Bright and airy with an open-concept layout, the main living area is filled with natural light from large windows and thoughtfully designed spaces perfect for everyday living or entertaining. Enjoy the flexibility of a dedicated office, a formal dining room, and a spacious kitchen featuring abundant cabinetry, a large island, and quartz countertops that flow seamlessly into the family room. Cozy up by the fireplace on a cool evening, unwind with a good book in the upstairs loft, or take in the neighborhood from your inviting front porch. The extended covered patio offers a peaceful outdoor retreat with a view of nature. Elegant finishes include shaker-style white cabinetry, craftsman-style trim, and quartz counters in both the kitchen and primary bath. The exterior showcases timeless curb appeal with stone accents, durable Hardie siding, and architectural shingles. Located in the highly desirable Twin Lakes master-planned community, residents enjoy access to exceptional amenities, scenic surroundings, and a welcoming neighborhood atmosphere. This beautifully maintained home blends comfort, style, and modern design - ready for its next chapter.
Home Details
Home Type
- Single Family
Est. Annual Taxes
- $5,255
Year Built
- Built in 2024
Lot Details
- 6,970 Sq Ft Lot
- Level Lot
HOA Fees
- $70 Monthly HOA Fees
Parking
- 2 Car Garage
Home Design
- Craftsman Architecture
- Traditional Architecture
- Slab Foundation
- Composition Roof
- Concrete Siding
Interior Spaces
- 3,559 Sq Ft Home
- 2-Story Property
- High Ceiling
- Ceiling Fan
- Gas Log Fireplace
- Double Pane Windows
- Entrance Foyer
- Family Room
- Home Office
- Loft
- Bonus Room
Kitchen
- Breakfast Area or Nook
- Breakfast Bar
- Walk-In Pantry
- Microwave
- Dishwasher
- Kitchen Island
Bedrooms and Bathrooms
- Split Bedroom Floorplan
- Walk-In Closet
Laundry
- Laundry Room
- Dryer
- Washer
Finished Basement
- Interior and Exterior Basement Entry
- Finished Basement Bathroom
- Natural lighting in basement
Home Security
- Carbon Monoxide Detectors
- Fire and Smoke Detector
Outdoor Features
- Deck
Schools
- West Jackson Elementary And Middle School
- Jackson County High School
Utilities
- Central Heating and Cooling System
- Heating System Uses Natural Gas
- 220 Volts
- Cable TV Available
Community Details
Overview
- Association fees include maintenance exterior, ground maintenance, swimming
- Twin Lakes Subdivision
Recreation
- Swim Team
Map
Home Values in the Area
Average Home Value in this Area
Tax History
| Year | Tax Paid | Tax Assessment Tax Assessment Total Assessment is a certain percentage of the fair market value that is determined by local assessors to be the total taxable value of land and additions on the property. | Land | Improvement |
|---|---|---|---|---|
| 2024 | $5,331 | $169,280 | $33,400 | $135,880 |
| 2023 | $5,331 | $33,400 | $33,400 | $0 |
| 2022 | $1,074 | $28,800 | $28,800 | $0 |
Property History
| Date | Event | Price | List to Sale | Price per Sq Ft | Prior Sale |
|---|---|---|---|---|---|
| 09/27/2024 09/27/24 | Sold | $569,900 | 0.0% | $160 / Sq Ft | View Prior Sale |
| 08/07/2024 08/07/24 | Pending | -- | -- | -- | |
| 05/20/2024 05/20/24 | Price Changed | $569,900 | -0.9% | $160 / Sq Ft | |
| 05/04/2024 05/04/24 | Price Changed | $574,900 | -1.7% | $162 / Sq Ft | |
| 04/04/2024 04/04/24 | Price Changed | $584,900 | +0.9% | $164 / Sq Ft | |
| 03/05/2024 03/05/24 | For Sale | $579,900 | -- | $163 / Sq Ft |
Purchase History
| Date | Type | Sale Price | Title Company |
|---|---|---|---|
| Warranty Deed | $569,900 | -- | |
| Warranty Deed | $569,900 | -- | |
| Limited Warranty Deed | $525,126 | -- |
Mortgage History
| Date | Status | Loan Amount | Loan Type |
|---|---|---|---|
| Open | $569,900 | New Conventional | |
| Closed | $569,900 | New Conventional |
Source: Georgia MLS
MLS Number: 10635046
APN: 121B-2393
- 136 Salt Lake Ln
- 168 Salt Lake Ln
- 72 Clear Lake Pkwy
- 120 Echo Ct
- 133 Pyramid Ln Unit TH-D1
- 133 Pyramid Ln Unit TH-C1
- 133 Pyramid Ln
- 111111 Court Ct
- 457 Shasta Ct
- 209 Buckingham Ln
- 300 Peachtree Rd Unit Rosewood
- 29 Huntley Trace
- 11 Huntley Trace
- 1727 Holman Forest Ct
- 4293 Shandi Cove
- 143 Hosch St
- 149 Hosch St
- 2088 Nuthatch Dr
- 316 Meadow Vista Ln
- 221 Winterset Cir







