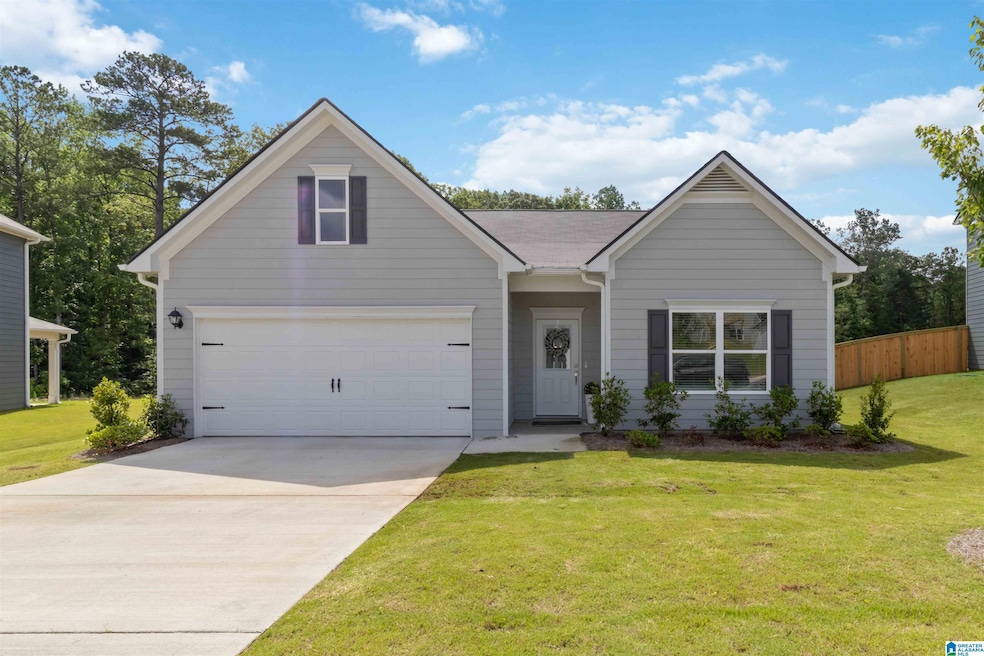
550 Ridge Cir Odenville, AL 35120
Highlights
- Attic
- Fenced Yard
- Walk-In Closet
- Covered Patio or Porch
- 2 Car Attached Garage
- Laundry Room
About This Home
As of August 2025Welcome to The Pines at Ridgefield. 3 beds 2 baths; built in 2024 Master suite includes double bowl sinks,separate garden tub and shower; Tray Ceilings. Fenced backyard, gutters and blinds already installed. Updated front door, stainless refrigerator and kitchen appliances stay. Kitchen Island and a pantry. Large fenced backyard with privacy. Ruel yet convenient location to shopping in Trussville or Springville. schedule your showing today. there are warranty's on this home. Also a list of upgrades.
Last Agent to Sell the Property
Keller Williams Trussville Brokerage Phone: 2055850726 Listed on: 06/17/2025

Home Details
Home Type
- Single Family
Est. Annual Taxes
- $212
Year Built
- Built in 2024
Lot Details
- 0.31 Acre Lot
- Fenced Yard
Parking
- 2 Car Attached Garage
- Garage on Main Level
- Front Facing Garage
- Off-Street Parking
Home Design
- Slab Foundation
- HardiePlank Siding
Interior Spaces
- 1,740 Sq Ft Home
- 1-Story Property
- Smooth Ceilings
- Window Treatments
- Combination Dining and Living Room
- Pull Down Stairs to Attic
Kitchen
- Electric Oven
- Electric Cooktop
- Built-In Microwave
- Dishwasher
- Laminate Countertops
Flooring
- Carpet
- Vinyl
Bedrooms and Bathrooms
- 3 Bedrooms
- Split Bedroom Floorplan
- Walk-In Closet
- 2 Full Bathrooms
- Split Vanities
- Bathtub and Shower Combination in Primary Bathroom
- Separate Shower
- Linen Closet In Bathroom
Laundry
- Laundry Room
- Laundry on main level
- Washer and Electric Dryer Hookup
Outdoor Features
- Covered Patio or Porch
Schools
- Margaret Elementary School
- Odenville Middle School
- St Clair County High School
Utilities
- Central Heating and Cooling System
- Underground Utilities
- Electric Water Heater
Community Details
- $23 Other Monthly Fees
Listing and Financial Details
- Visit Down Payment Resource Website
- Assessor Parcel Number 24-03-06-0-002-014.296
Similar Homes in the area
Home Values in the Area
Average Home Value in this Area
Mortgage History
| Date | Status | Loan Amount | Loan Type |
|---|---|---|---|
| Closed | $231,457 | VA |
Property History
| Date | Event | Price | Change | Sq Ft Price |
|---|---|---|---|---|
| 08/20/2025 08/20/25 | Sold | $265,000 | -1.5% | $152 / Sq Ft |
| 06/17/2025 06/17/25 | For Sale | $269,000 | -- | $155 / Sq Ft |
Tax History Compared to Growth
Tax History
| Year | Tax Paid | Tax Assessment Tax Assessment Total Assessment is a certain percentage of the fair market value that is determined by local assessors to be the total taxable value of land and additions on the property. | Land | Improvement |
|---|---|---|---|---|
| 2024 | $212 | $5,880 | $5,880 | $0 |
| 2023 | $212 | $5,880 | $5,880 | $0 |
Agents Affiliated with this Home
-
Pamela Calamusa

Seller's Agent in 2025
Pamela Calamusa
Keller Williams Trussville
(205) 585-0726
42 in this area
105 Total Sales
-
Michelle Shoemaker

Buyer's Agent in 2025
Michelle Shoemaker
Keller Williams Pell City
(205) 427-3222
9 in this area
126 Total Sales
Map
Source: Greater Alabama MLS
MLS Number: 21422382
APN: 24-03-06-0-002-014.296
- 1010 Sanie Cir
- 105 Sanie Cove Ln
- 125 Sanie Cove Ln
- 135 Sanie Cove Ln
- 140 Sanie Cove Ln
- 150 Sanie Cove Ln
- 160 Sanie Cove Ln
- 155 Sanie Cove Ln
- 195 Sanie Cove Ln
- 175 Sanie Cove Ln
- 170 Sanie Cove Ln
- 165 Sanie Cove Ln
- 185 Sanie Cove Ln
- 504 S Hillcrest Rd
- 180 Sanie Cove Ln
- 190 Sanie Cove Ln
- 210 Sanie Cove Ln
- 215 Sanie Cove Ln
- 205 Sanie Cove Ln
- 220 Sanie Cove Ln






