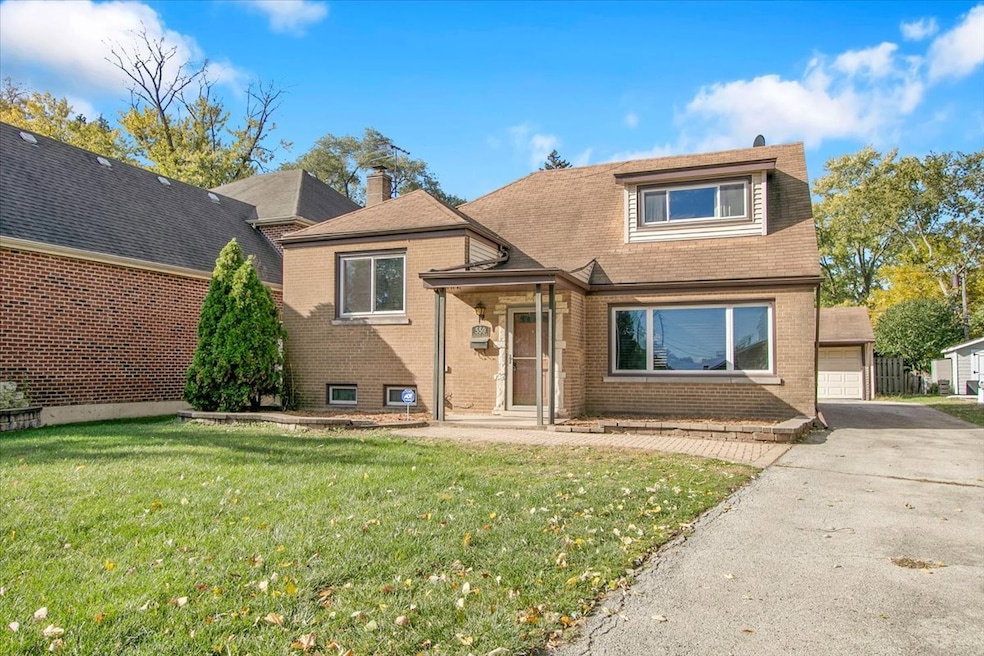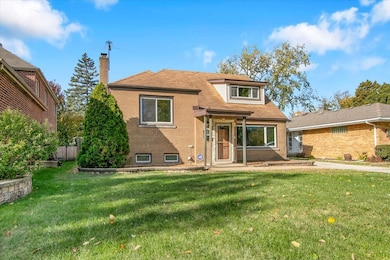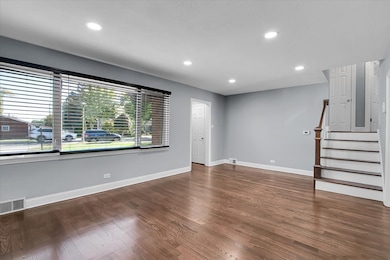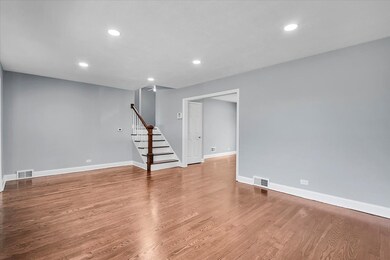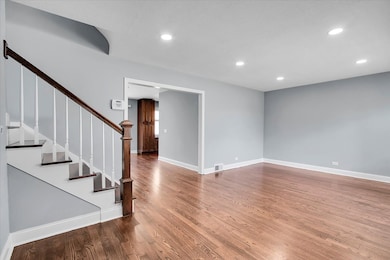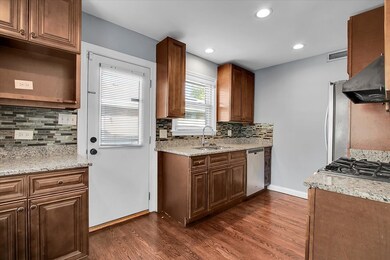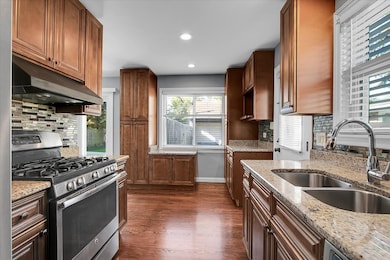550 S Hillcrest Ave Elmhurst, IL 60126
Estimated payment $3,373/month
Highlights
- Property is near a park
- Recreation Room
- Granite Countertops
- Jefferson Elementary School Rated A
- Wood Flooring
- Lower Floor Utility Room
About This Home
Beautiful Brick Tri-Level Home finally hits the market! Welcome to this stunning 3-bedroom, 2.5-bath brick tri-level home offering nearly 1,900 sq. ft. of updated living space in one of Elmhurst's most desirable neighborhoods. Step inside to find refinished hardwood floors, newer windows, and a modern kitchen with granite countertops, stainless steel appliances, and plenty of cabinet space. The second floor features two spacious bedrooms and a full bath, while the third-floor private primary suite includes a walk-in closet and abundant natural light - the perfect place to unwind. The fourth-level bonus room adds even more versatility for storage. The partially finished basement offers a large recreation room, a half bath, and additional storage space - ideal for entertaining or relaxing. Enjoy outdoor living on your oversized concrete patio overlooking a large backyard, perfect for gatherings, pets, or play. A 2-car garage provides even more storage and convenience. Located just steps from the Prairie Path, and close to top-rated Elmhurst schools, parks, shopping, and dining, this home truly has it all - space, style, and an unbeatable location. Move-in ready and beautifully maintained - your Elmhurst dream home awaits!
Listing Agent
Y Realty Brokerage Phone: (847) 606-5272 License #475134703 Listed on: 10/31/2025

Home Details
Home Type
- Single Family
Est. Annual Taxes
- $10,437
Year Built
- Built in 1953
Lot Details
- Lot Dimensions are 160x42x159x66
- Paved or Partially Paved Lot
Parking
- 2 Car Garage
Home Design
- 3-Story Property
- Brick Exterior Construction
Interior Spaces
- 1,700 Sq Ft Home
- Family Room
- Living Room
- Dining Room
- Recreation Room
- Bonus Room
- Lower Floor Utility Room
- Laundry Room
- Wood Flooring
Kitchen
- Cooktop with Range Hood
- Microwave
- Dishwasher
- Stainless Steel Appliances
- Granite Countertops
- Disposal
Bedrooms and Bathrooms
- 3 Bedrooms
- 3 Potential Bedrooms
- Walk-In Closet
Basement
- Basement Fills Entire Space Under The House
- Finished Basement Bathroom
Location
- Property is near a park
Schools
- Jefferson Elementary School
- Bryan Middle School
- York Community High School
Utilities
- Forced Air Heating and Cooling System
- Heating System Uses Natural Gas
- Lake Michigan Water
Listing and Financial Details
- Homeowner Tax Exemptions
Map
Home Values in the Area
Average Home Value in this Area
Tax History
| Year | Tax Paid | Tax Assessment Tax Assessment Total Assessment is a certain percentage of the fair market value that is determined by local assessors to be the total taxable value of land and additions on the property. | Land | Improvement |
|---|---|---|---|---|
| 2024 | $10,437 | $181,177 | $108,983 | $72,194 |
| 2023 | $9,686 | $167,540 | $100,780 | $66,760 |
| 2022 | $9,402 | $161,050 | $96,880 | $64,170 |
| 2021 | $9,168 | $157,040 | $94,470 | $62,570 |
| 2020 | $8,813 | $153,600 | $92,400 | $61,200 |
| 2019 | $8,626 | $146,040 | $87,850 | $58,190 |
| 2018 | $8,438 | $142,210 | $83,170 | $59,040 |
| 2017 | $8,252 | $135,510 | $79,250 | $56,260 |
| 2016 | $8,076 | $127,660 | $74,660 | $53,000 |
| 2015 | $7,993 | $118,930 | $69,550 | $49,380 |
| 2014 | $7,244 | $100,000 | $55,190 | $44,810 |
| 2013 | $7,167 | $101,410 | $55,970 | $45,440 |
Property History
| Date | Event | Price | List to Sale | Price per Sq Ft | Prior Sale |
|---|---|---|---|---|---|
| 11/01/2025 11/01/25 | Pending | -- | -- | -- | |
| 10/31/2025 10/31/25 | For Sale | $474,900 | 0.0% | $279 / Sq Ft | |
| 09/22/2023 09/22/23 | Rented | $2,900 | 0.0% | -- | |
| 09/01/2023 09/01/23 | Under Contract | -- | -- | -- | |
| 08/19/2023 08/19/23 | For Rent | $2,900 | 0.0% | -- | |
| 10/12/2012 10/12/12 | Sold | $275,000 | -6.8% | $199 / Sq Ft | View Prior Sale |
| 08/30/2012 08/30/12 | Pending | -- | -- | -- | |
| 08/21/2012 08/21/12 | Price Changed | $295,000 | -4.8% | $214 / Sq Ft | |
| 08/04/2012 08/04/12 | Price Changed | $309,900 | -5.8% | $225 / Sq Ft | |
| 07/09/2012 07/09/12 | For Sale | $329,000 | -- | $238 / Sq Ft |
Purchase History
| Date | Type | Sale Price | Title Company |
|---|---|---|---|
| Warranty Deed | -- | Stewart Titel Company | |
| Warranty Deed | $380,000 | First American Title | |
| Warranty Deed | $224,000 | -- |
Mortgage History
| Date | Status | Loan Amount | Loan Type |
|---|---|---|---|
| Open | $220,000 | New Conventional | |
| Previous Owner | $38,000 | Unknown | |
| Previous Owner | $304,000 | Fannie Mae Freddie Mac | |
| Previous Owner | $153,900 | No Value Available |
Source: Midwest Real Estate Data (MRED)
MLS Number: 12505188
APN: 06-12-405-013
- 515 S Parkview Ave
- 593 S Edgewood Ave
- 497 S Stratford Ave
- 562 S Poplar Ave
- 446 S Stratford Ave
- 675 S Edgewood Ave
- 613 S Chatham Ave
- 494 E Atwood Ct
- 705 S Edgewood Ave
- 274 E Crescent Ave
- 505 E Atwood Ct
- 5936 W Maple Ave
- 341 E Madison St
- 427 E Adams St
- 441 E Adams St
- 5844 W Maple Ave
- 5904 Burr Oak Ave
- 580 S Kearsage Ave
- 1516 Atwood Ave
- 224 E May St
