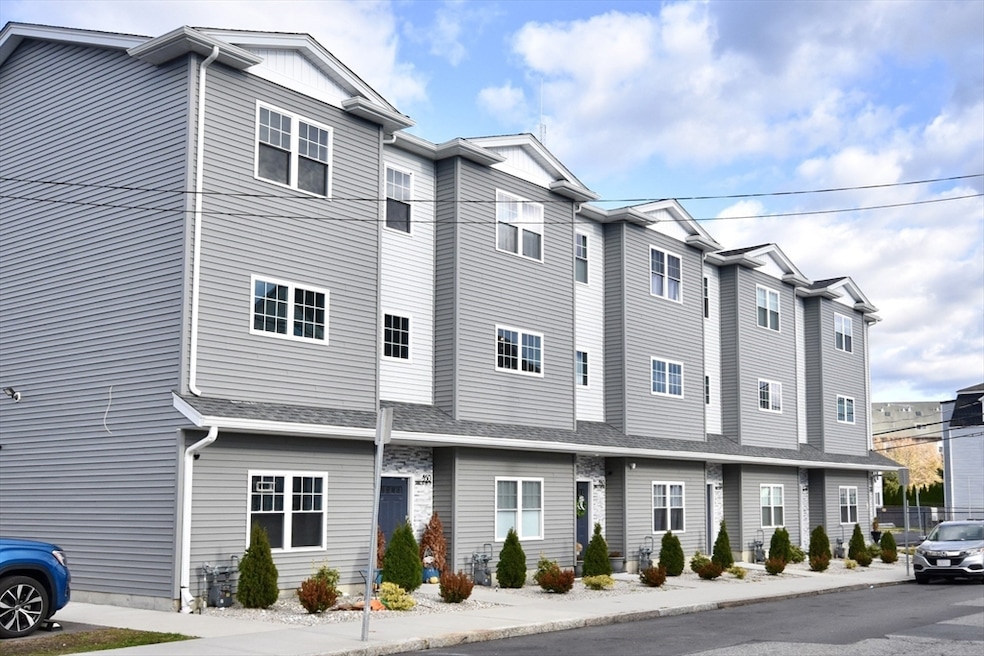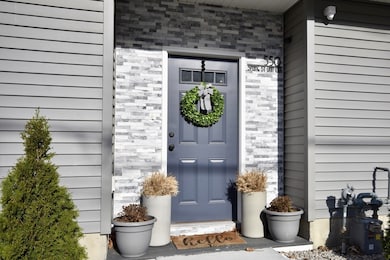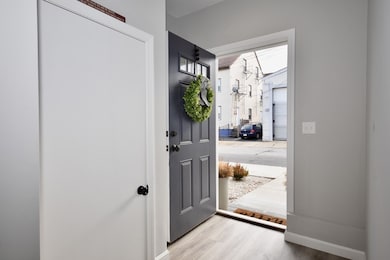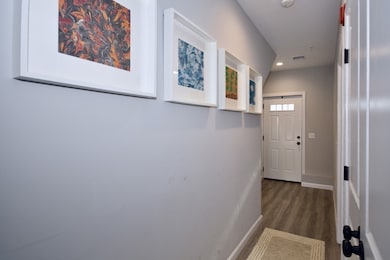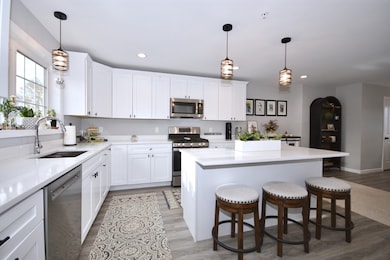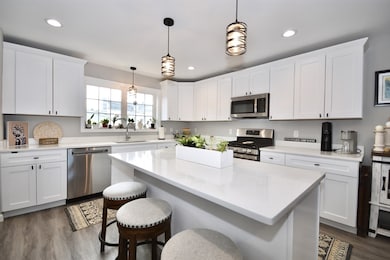550 Spring St Unit 2 Fall River, MA 02721
Corky Row NeighborhoodEstimated payment $2,739/month
Highlights
- Medical Services
- Custom Closet System
- Property is near public transit and schools
- Open Floorplan
- Deck
- Solid Surface Countertops
About This Home
OPEN HOUSE THIS SATURDAY, JANUARY 10TH, 11AM-1PM. PRICE JUST REDUCED! Welcome to this 2 year young, open concept, spacious Townhouse located within minutes, to the MBTA South Coast commuter rail. Stretch out in comfort with 3 bedrooms and 2.5 bathrooms and plenty of living space in between. Boasting 1920 Sq. Ft. of living space, thoughtfully designed with a clean, modern feel in mind. Featuring gas heat, low HOA monthly fee of $230, Central AC, quartz stone countertops, laundry services off of the main bedroom & 2 deeded parking spaces. Situated just on the outskirts of the Artist live/work Overlay Space, downtown, highway access and the bus terminal. Pet friendly with 2 pets allowed & common area backyard space to accommodate their needs.
Listing Agent
Jane Paul
Conway - Mattapoisett Listed on: 11/20/2025

Townhouse Details
Home Type
- Townhome
Est. Annual Taxes
- $4,183
Year Built
- Built in 2023
HOA Fees
- $230 Monthly HOA Fees
Home Design
- Entry on the 1st floor
- Frame Construction
- Shingle Roof
Interior Spaces
- 1,920 Sq Ft Home
- 3-Story Property
- Open Floorplan
- Decorative Lighting
- Insulated Windows
- Sliding Doors
- Insulated Doors
- Laminate Flooring
Kitchen
- Stove
- Range
- Microwave
- Plumbed For Ice Maker
- Dishwasher
- Stainless Steel Appliances
- Kitchen Island
- Solid Surface Countertops
Bedrooms and Bathrooms
- 3 Bedrooms
- Primary bedroom located on third floor
- Custom Closet System
- Dual Closets
- Bathtub with Shower
Laundry
- Laundry on upper level
- Dryer
- Washer
Parking
- 2 Open Parking Spaces
- Off-Street Parking
- Deeded Parking
- Assigned Parking
Schools
- Spencer Borden Elementary School
- Matthew J. Kuss Middle School
- Durfee High School
Utilities
- Forced Air Heating and Cooling System
- 2 Cooling Zones
- 2 Heating Zones
- Heating System Uses Natural Gas
- 200+ Amp Service
Additional Features
- Deck
- Fenced Yard
- Property is near public transit and schools
Listing and Financial Details
- Assessor Parcel Number 2833579
Community Details
Overview
- Association fees include insurance, ground maintenance, snow removal, trash
- 5 Units
- Five On Spring Condominiums Community
Amenities
- Medical Services
- Common Area
- Shops
Recreation
- Park
Pet Policy
- Call for details about the types of pets allowed
Security
- Resident Manager or Management On Site
Map
Home Values in the Area
Average Home Value in this Area
Tax History
| Year | Tax Paid | Tax Assessment Tax Assessment Total Assessment is a certain percentage of the fair market value that is determined by local assessors to be the total taxable value of land and additions on the property. | Land | Improvement |
|---|---|---|---|---|
| 2025 | $5,921 | $1,639,100 | $0 | $1,639,100 |
| 2024 | $5,921 | $515,300 | $125,100 | $390,200 |
| 2023 | $3,586 | $139,200 | $113,600 | $25,600 |
| 2022 | $3,763 | $139,200 | $113,600 | $25,600 |
| 2021 | $4,015 | $135,200 | $111,900 | $23,300 |
| 2020 | $4,255 | $139,000 | $117,100 | $21,900 |
| 2019 | $4,359 | $139,000 | $117,100 | $21,900 |
| 2018 | $4,341 | $139,500 | $117,100 | $22,400 |
| 2017 | $4,274 | $139,500 | $117,100 | $22,400 |
| 2016 | $4,064 | $139,500 | $117,100 | $22,400 |
| 2015 | $3,942 | $140,100 | $117,100 | $23,000 |
| 2014 | $3,738 | $140,100 | $117,100 | $23,000 |
Property History
| Date | Event | Price | List to Sale | Price per Sq Ft | Prior Sale |
|---|---|---|---|---|---|
| 01/05/2026 01/05/26 | Price Changed | $413,000 | -1.4% | $215 / Sq Ft | |
| 11/20/2025 11/20/25 | For Sale | $419,000 | +10.3% | $218 / Sq Ft | |
| 04/03/2024 04/03/24 | Sold | $380,000 | 0.0% | $198 / Sq Ft | View Prior Sale |
| 03/06/2024 03/06/24 | Pending | -- | -- | -- | |
| 02/10/2024 02/10/24 | For Sale | $379,900 | -- | $198 / Sq Ft |
Purchase History
| Date | Type | Sale Price | Title Company |
|---|---|---|---|
| Quit Claim Deed | -- | None Available | |
| Quit Claim Deed | -- | None Available | |
| Quit Claim Deed | -- | None Available | |
| Quit Claim Deed | $389,900 | None Available | |
| Quit Claim Deed | $389,900 | None Available | |
| Quit Claim Deed | $389,900 | None Available | |
| Quit Claim Deed | $391,900 | None Available | |
| Quit Claim Deed | $391,900 | None Available | |
| Quit Claim Deed | $391,900 | None Available | |
| Quit Claim Deed | $385,000 | None Available | |
| Quit Claim Deed | $385,000 | None Available | |
| Quit Claim Deed | $385,000 | None Available | |
| Quit Claim Deed | $380,000 | None Available | |
| Quit Claim Deed | $380,000 | None Available | |
| Quit Claim Deed | $380,000 | None Available | |
| Quit Claim Deed | $385,000 | None Available | |
| Quit Claim Deed | $385,000 | None Available | |
| Quit Claim Deed | $385,000 | None Available | |
| Deed | $2,000,000 | -- | |
| Deed | $2,000,000 | -- |
Mortgage History
| Date | Status | Loan Amount | Loan Type |
|---|---|---|---|
| Previous Owner | $300,000 | New Conventional | |
| Previous Owner | $404,832 | Purchase Money Mortgage | |
| Previous Owner | $373,450 | Purchase Money Mortgage | |
| Previous Owner | $260,000 | Purchase Money Mortgage |
Source: MLS Property Information Network (MLS PIN)
MLS Number: 73456748
APN: FALL-000020N-000000-000034
- 287 Hartwell St Unit 1
- 185 Brownell St Unit 1
- 189 5th St Unit 2
- 33 Nashua St Unit 1S
- 186 Rodman St Unit 2
- 159 4th St Unit 2
- 159 4th St Unit 3
- 240 Third St Unit 2W
- 371 4th St Unit 3
- 424 Third St Unit 1S
- 436 Third St Unit 1N
- 170 Pleasant St
- 136 Tecumseh St Unit 2
- 281 Blackstone St Unit 1
- 310 Tecumseh St Unit 3
- 66 Lyon St Unit 1
- 66 Lyon St Unit 2
- 325 Snell St Unit 3
- 193 Snell St Unit 2
- 151 Whipple St Unit 1
