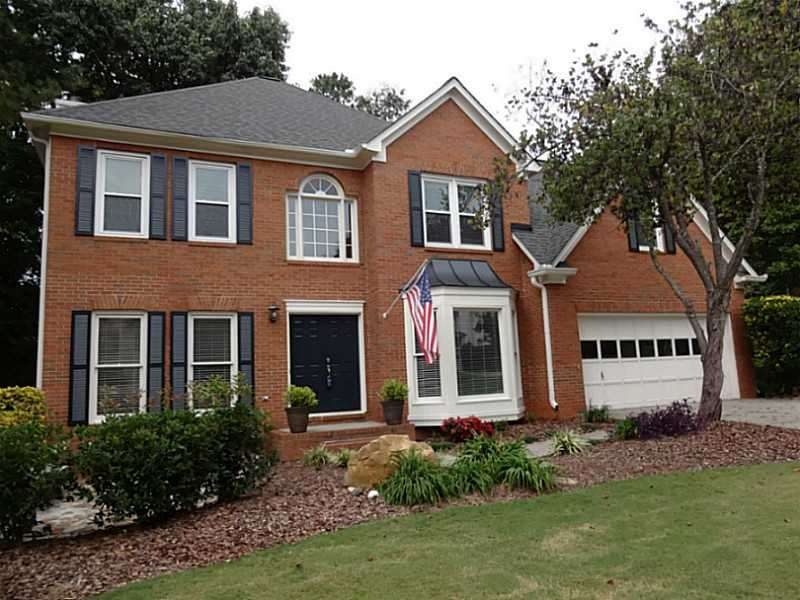
$313,000
- 4 Beds
- 2 Baths
- 1,615 Sq Ft
- 2976 Nelson Dr
- Duluth, GA
This 4-bedroom, 2-bathroom home has great curb appeal and a long driveway for ample parking. The main level features 3 bedrooms, including the primary suite, and two full bathrooms with shower-tub combos. The kitchen boasts white cabinets and black appliances, while the common areas are carpeted for added comfort. This home offers plenty of potential and just needs a little clean-up to make it
Summer Brady Mainstay Brokerage
