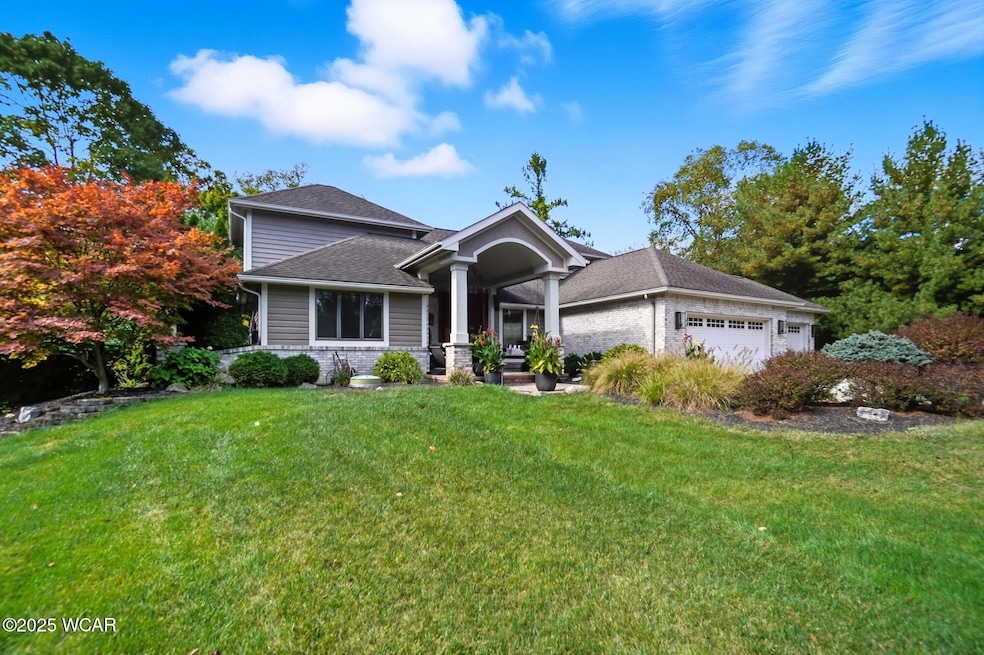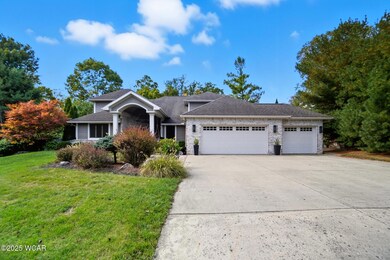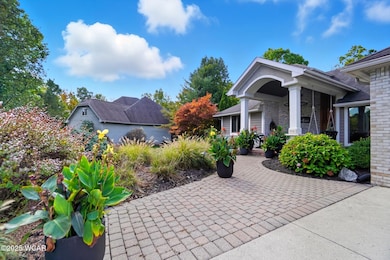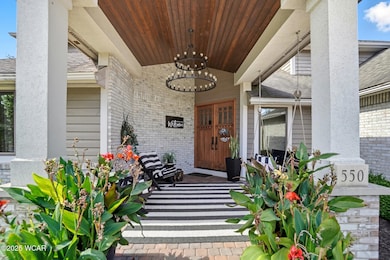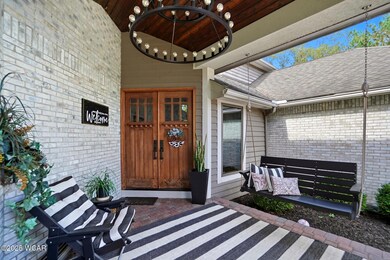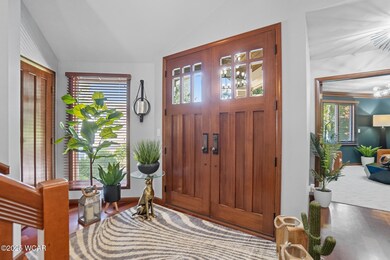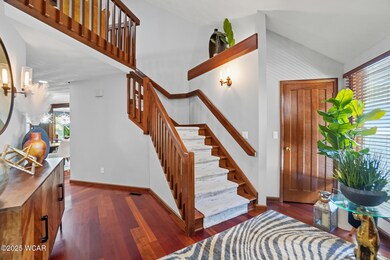Estimated payment $3,993/month
Highlights
- Deck
- Cathedral Ceiling
- Whirlpool Bathtub
- Maplewood Elementary School Rated A
- Wood Flooring
- Granite Countertops
About This Home
Nestled in the desirable Indian Brook subdivision, this impressive two-story home offers exceptional space and recent updates throughout. Featuring 4 bedrooms and 4 full baths, plus 2 additional newly finished bedrooms in the lower level, there's plenty of room for everyone. The recently renovated, finished basement also includes new carpet and paint ,and and an additional kitchen, providing a comfortable extension of living space.
The main level showcases vaulted ceilings that create an open and airy feel. Numerous updates enhance this home, including new light fixtures, fresh paint, new carpet in several areas, and kitchen improvements such as updated cabinet faces, fixtures, hardware, and all-new appliances. Two bathrooms have also been refreshed with modern finishes, adding to the home's appeal.
Enjoy the outdoors with beautifully landscaped spaces and multi-level deck designed for entertaining and relaxation, whether around the cozy firepit or soaking in the hot tub, you may have your own backyard oasis! The surrounding trees offer shade and privacy. A spacious 3-car garage completes this wonderful property in a sought-after neighborhood.
Home Details
Home Type
- Single Family
Est. Annual Taxes
- $8,262
Year Built
- Built in 1992 | Remodeled
Lot Details
- Cul-De-Sac
- Lot Has A Rolling Slope
HOA Fees
- $3 Monthly HOA Fees
Parking
- 3 Car Attached Garage
- Garage Door Opener
Home Design
- Brick Exterior Construction
- HardiePlank Type
Interior Spaces
- 2,651 Sq Ft Home
- 2-Story Property
- Wet Bar
- Cathedral Ceiling
- Combination Dining and Living Room
- Partially Finished Basement
- Basement Fills Entire Space Under The House
- Laundry Room
Kitchen
- Breakfast Area or Nook
- Range
- Dishwasher
- Kitchen Island
- Granite Countertops
- Built-In or Custom Kitchen Cabinets
- Disposal
Flooring
- Wood
- Carpet
Bedrooms and Bathrooms
- 4 Bedrooms
- 4 Full Bathrooms
- Whirlpool Bathtub
Outdoor Features
- Deck
- Covered Patio or Porch
Utilities
- Forced Air Heating and Cooling System
- Heating System Uses Natural Gas
- Natural Gas Connected
- Gas Water Heater
- Cable TV Available
Listing and Financial Details
- Assessor Parcel Number 36-3204-02-006.002
Map
Home Values in the Area
Average Home Value in this Area
Tax History
| Year | Tax Paid | Tax Assessment Tax Assessment Total Assessment is a certain percentage of the fair market value that is determined by local assessors to be the total taxable value of land and additions on the property. | Land | Improvement |
|---|---|---|---|---|
| 2024 | $8,262 | $148,750 | $16,030 | $132,720 |
| 2023 | $7,613 | $121,910 | $13,130 | $108,780 |
| 2022 | $6,319 | $121,910 | $13,130 | $108,780 |
| 2021 | $6,190 | $121,910 | $13,130 | $108,780 |
| 2020 | $5,249 | $106,970 | $12,570 | $94,400 |
| 2019 | $5,249 | $106,970 | $12,570 | $94,400 |
| 2018 | $5,231 | $106,970 | $12,570 | $94,400 |
| 2017 | $5,182 | $102,490 | $12,570 | $89,920 |
| 2016 | $5,101 | $102,490 | $12,570 | $89,920 |
| 2015 | $4,994 | $102,490 | $12,570 | $89,920 |
| 2014 | $4,994 | $98,840 | $11,550 | $87,290 |
| 2013 | $4,497 | $98,840 | $11,550 | $87,290 |
Property History
| Date | Event | Price | List to Sale | Price per Sq Ft | Prior Sale |
|---|---|---|---|---|---|
| 11/04/2025 11/04/25 | Pending | -- | -- | -- | |
| 10/12/2025 10/12/25 | For Sale | $625,000 | +47.1% | $236 / Sq Ft | |
| 02/28/2023 02/28/23 | Sold | $425,000 | -5.6% | $142 / Sq Ft | View Prior Sale |
| 02/10/2023 02/10/23 | Pending | -- | -- | -- | |
| 01/13/2023 01/13/23 | For Sale | $450,000 | +36.7% | $150 / Sq Ft | |
| 04/27/2018 04/27/18 | Sold | $329,300 | 0.0% | $110 / Sq Ft | View Prior Sale |
| 03/28/2018 03/28/18 | Pending | -- | -- | -- | |
| 08/07/2017 08/07/17 | For Sale | $329,300 | -14.5% | $110 / Sq Ft | |
| 09/03/2013 09/03/13 | Sold | $385,000 | 0.0% | $128 / Sq Ft | View Prior Sale |
| 07/09/2013 07/09/13 | Pending | -- | -- | -- | |
| 06/18/2013 06/18/13 | For Sale | $385,000 | -- | $128 / Sq Ft |
Purchase History
| Date | Type | Sale Price | Title Company |
|---|---|---|---|
| Warranty Deed | $415,000 | None Listed On Document | |
| Warranty Deed | $425,000 | -- | |
| Warranty Deed | $329,300 | None Available | |
| Warranty Deed | $385,000 | None Available | |
| Deed | $294,000 | -- | |
| Deed | $34,500 | -- |
Mortgage History
| Date | Status | Loan Amount | Loan Type |
|---|---|---|---|
| Previous Owner | $263,440 | Adjustable Rate Mortgage/ARM | |
| Previous Owner | $346,500 | Adjustable Rate Mortgage/ARM | |
| Previous Owner | $235,200 | New Conventional |
Source: West Central Association of REALTORS® (OH)
MLS Number: 308515
APN: 36-32-04-02-006.002
- 4803 Kitamat Trail
- 4875 Wenatchi Trail
- 650 Kiowa Trail
- 845 Atalan Trail
- 251 Timberfield Dr N
- 200 Fraunfelter Rd S
- 1340 Wonderlick Rd
- 00 Seriff
- 1440 Riverview Dr
- 0 Springview Dr
- 3390 Spencerville Rd
- 3948 Chestnut Oak Trail
- 2925 Koop Rd
- 2940 Koop Rd
- 1446 Adak Ave
- 2956 W High St
- 1424 Loch Loman Way
- 0 Colonial Ln
- 1069 S Kemp Rd
- 1453 W Shore Dr
