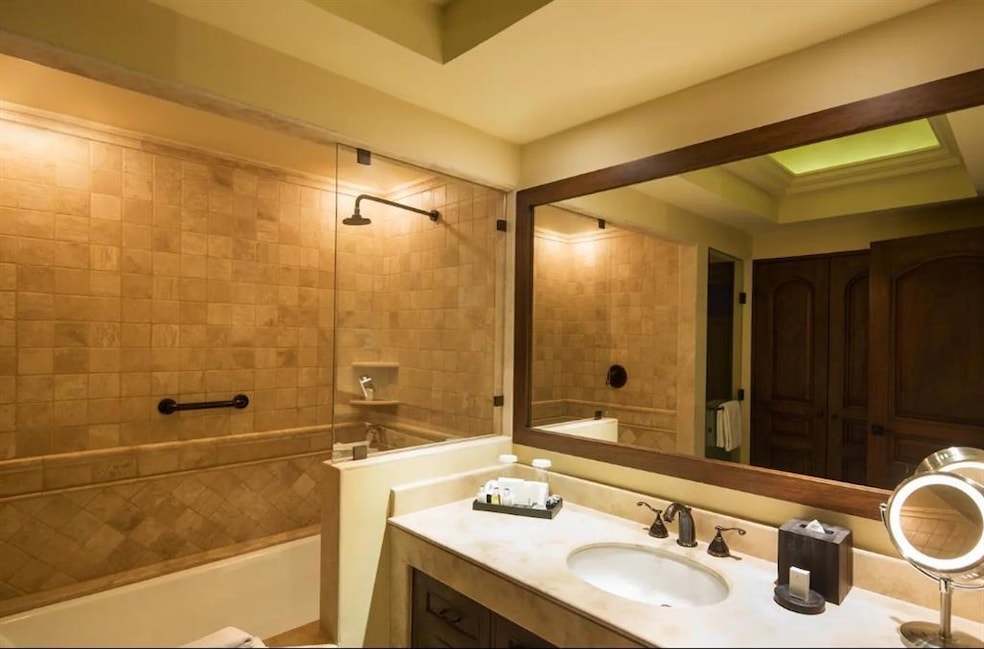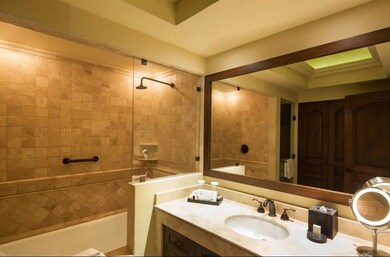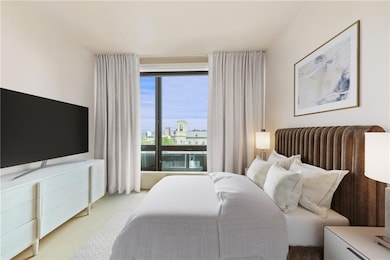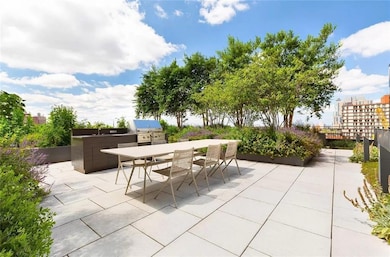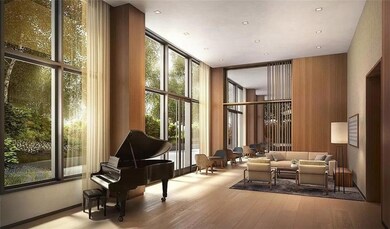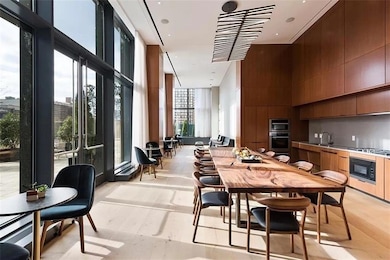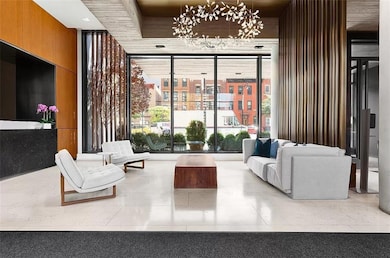550 Vanderbilt 550 Vanderbilt Ave Unit 811 Floor 8 Brooklyn, NY 11238
Prospect Heights NeighborhoodEstimated payment $7,141/month
Highlights
- Full Time Doorman
- Fitness Center
- Elevator
- P.S. 9 The Sarah Smith Garnet School Rated A
- Rooftop Deck
- 4-minute walk to Lowry Triangle
About This Home
Welcome to a stunning one-bedroom, one-bathroom that features towering 11-foot ceilings, carefully designed with organic, natural features, and high-end fittings. Modern open floor plans combine beautifully with wide-plank white-washed oak flooring. You will enjoy catching expansive views of the area and the picturesque building through large windows. The gourmet kitchen exudes elegance with its custom grey lacquer cabinetry, white Carrara marble counters and backsplash, accents of lime-washed walnut, fully integrated Miele appliances, and a gorgeously designed custom kitchen island with waterfall Carrara marble that provides extra countertop and storage. Savor the convenience of a central climate control system and a full-size washer and dryer. Finally, another bonus: this home comes with a transferable storage unit, and the building tax abatement is still in effect, expiring in 2043. Ideal first-time residence or investment! Located in Prospect Heights, this innovative 22-acre project was envisioned and developed by renowned architect Frank Gehry. Beautifully designed by COOKFOX, the Vanderbilt offers a rare opportunity to live in the heart of New York’s newest park. This living experience goes above and beyond expectations, nestled amid 350,000 square feet of lush parkland with features like dog runs, open lawns, basketball courts, and children’s play spaces. Savor 10,000 square feet of unmatched amenities, such as white-glove treatment, door service available around the clock, a library hand-picked by McNally Jackson, a workout center powered by The Wright Fit, and a lounge complete with a catering kitchen. Enjoy the kid-friendly play area, pet grooming area, and amazing rooftop terrace with views of the city and common gardens and courtyard areas.
Property Details
Home Type
- Condominium
Est. Annual Taxes
- $375
Year Built
- Built in 2015
Parking
- Garage
Home Design
- Entry on the 8th floor
Interior Spaces
- 844 Sq Ft Home
- Fireplace
Kitchen
- Stove
- Microwave
- Dishwasher
Bedrooms and Bathrooms
- 1 Bedroom
- 1 Full Bathroom
Laundry
- Dryer
- Washer
Additional Features
- Handicap Accessible
- Central Air
Listing and Financial Details
- Tax Block 1129
- Property eligible for a tax abatement
Community Details
Overview
- 439 Units
- Association Phone (212) 684-8282
- Vanderbilt Condos
- Property managed by Maxwell Kates
Amenities
- Full Time Doorman
- Rooftop Deck
- Laundry Facilities
- Elevator
- Bike Room
Recreation
Pet Policy
- Pets Allowed
Map
About 550 Vanderbilt
Home Values in the Area
Average Home Value in this Area
Tax History
| Year | Tax Paid | Tax Assessment Tax Assessment Total Assessment is a certain percentage of the fair market value that is determined by local assessors to be the total taxable value of land and additions on the property. | Land | Improvement |
|---|---|---|---|---|
| 2025 | $375 | $108,727 | $4,452 | $104,275 |
| 2024 | $375 | $102,303 | $4,452 | $97,851 |
| 2023 | $368 | $97,542 | $4,452 | $93,090 |
| 2022 | $367 | $94,606 | $4,452 | $90,154 |
| 2021 | $368 | $80,805 | $4,452 | $76,353 |
| 2019 | $379 | $88,006 | $4,452 | $83,554 |
| 2018 | $382 | $79,893 | $4,452 | $75,441 |
| 2017 | $5,377 | $43,720 | $4,452 | $39,268 |
Property History
| Date | Event | Price | List to Sale | Price per Sq Ft | Prior Sale |
|---|---|---|---|---|---|
| 08/07/2025 08/07/25 | For Sale | $1,349,000 | +13.4% | $1,598 / Sq Ft | |
| 04/18/2018 04/18/18 | Sold | $1,190,000 | 0.0% | $1,410 / Sq Ft | View Prior Sale |
| 03/19/2018 03/19/18 | Pending | -- | -- | -- | |
| 11/30/2016 11/30/16 | For Sale | $1,190,000 | -- | $1,410 / Sq Ft |
Purchase History
| Date | Type | Sale Price | Title Company |
|---|---|---|---|
| Deed | $1,088,566 | -- |
Mortgage History
| Date | Status | Loan Amount | Loan Type |
|---|---|---|---|
| Open | $870,850 | Purchase Money Mortgage |
Source: Brooklyn Board of REALTORS®
MLS Number: 494841
APN: 01129-1178
- 550 Vanderbilt Ave Unit 1203
- 550 Vanderbilt Ave Unit 901
- 550 Vanderbilt Ave Unit 611
- 550 Vanderbilt Ave Unit 1508
- 550 Vanderbilt Ave Unit 212
- 684 Dean St Unit 2
- 684 Dean St Unit PH
- 684 Dean St Unit 1
- 659 Bergen St Unit 2A
- 650 Bergen St Unit 3B
- 536 Clinton Ave
- 727 Dean St Unit 2F
- 660 Bergen St Unit 3D
- 885 Pacific St
- 578 Bergen St
- 149 St Marks Ave
- 192 Saint Marks Ave
- 578 Washington Ave
- 574 Washington Ave Unit 1
- 503 Clinton Ave Unit 2A
- 595 Dean St Unit 1534
- 838 Atlantic Ave Unit FL27-ID1009991P
- 595 Dean St Unit 2436
- 595 Dean St
- 545 Vanderbilt Ave Unit 24-D
- 545 Vanderbilt Ave Unit PH-3C
- 545 Vanderbilt Ave Unit 18-C
- 545 Vanderbilt Ave Unit PH-1H
- 545 Vanderbilt Ave Unit 11-F
- 545 Vanderbilt Ave Unit 11-B
- 545 Vanderbilt Ave Unit 10F
- 545 Vanderbilt Ave Unit PH-3E
- 545 Vanderbilt Ave Unit 17-I
- 545 Vanderbilt Ave Unit 6-I
- 545 Vanderbilt Ave Unit FL27-ID1919
- 545 Vanderbilt Ave Unit FL19-ID1921
- 545 Vanderbilt Ave Unit FL26-ID1907
- 545 Vanderbilt Ave Unit FL21-ID975
- 545 Vanderbilt Ave Unit FL23-ID969
- 545 Vanderbilt Ave Unit FL24-ID1023
