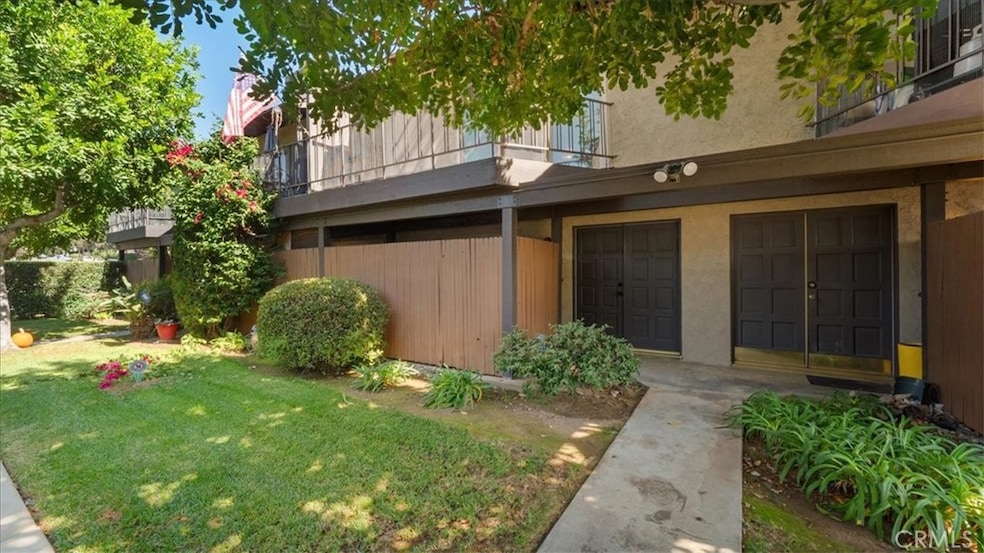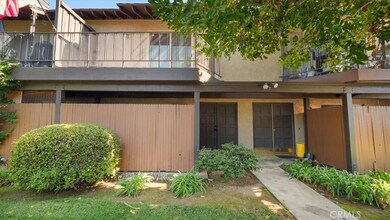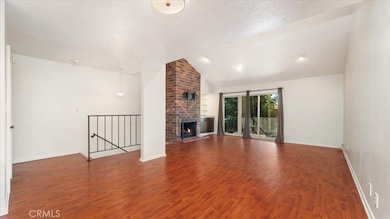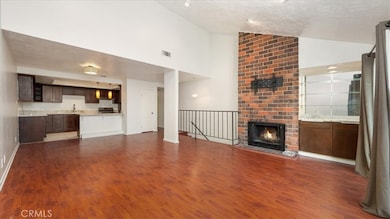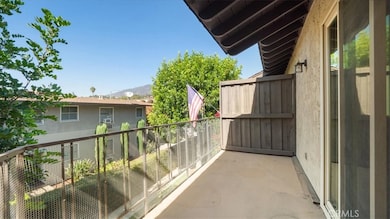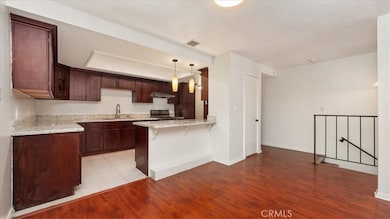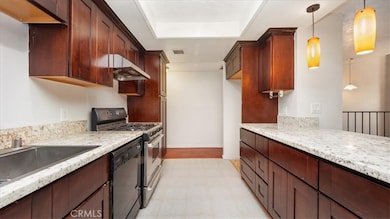550 W Foothill Blvd Unit C Monrovia, CA 91016
Estimated payment $4,322/month
Highlights
- Heated Spa
- Primary Bedroom Suite
- 2.8 Acre Lot
- Monrovia High School Rated A
- View of Trees or Woods
- Clubhouse
About This Home
PRICE IMPROVEMENT!!! Welcome to this charming and well-maintained condo located in the heart of Monrovia. This spacious two level unit offers a perfect blend of comfort and convenient living, ideal for first-time homebuyers, downsizers, or investors. Second floor features high ceilings with a spacious open-concept, living room with fireplace, dining & bar area perfect for entertaining, updated kitchen with granite countertops, stainless steel stove, and plenty of cabinetry, private patio balcony for relaxation and outdoor dining. Upper primary bedroom suite with ample natural light, double vanity sinks in bathroom and an abundant closet space. First floor features a primary bedroom suite with full bathroom, large patio for fresh air and BBQing, indoor laundry area, large closet storage space, attached two car garage with direct access plus guest parking area available. Close access to community amenities such as the pool, spa, clubhouse, and well-maintained landscaping. Ideally situated on W. Foothill Blvd, this unit offers easy access, just minutes to Old Town Monrovia for shopping, dining, and entertainment. Enjoy the nearby parks and trails, and take advantage of Monrovia's vibrant community atmosphere. Convenient freeway access to the 210 & 605, and the Gold Line makes commuting a breeze. Don’t miss out on this fantastic opportunity! Schedule a viewing today to experience all that this beautiful condo has to offer.
Listing Agent
McLeod & Associates Brokerage Phone: 626-487-2945 License #01817395 Listed on: 02/17/2025
Property Details
Home Type
- Condominium
Est. Annual Taxes
- $6,684
Year Built
- Built in 1979
Lot Details
- Two or More Common Walls
HOA Fees
- $520 Monthly HOA Fees
Parking
- 2 Car Direct Access Garage
- Parking Available
- Assigned Parking
Property Views
- Woods
- Courtyard
Home Design
- Traditional Architecture
- Entry on the 1st floor
- Turnkey
Interior Spaces
- 1,395 Sq Ft Home
- 2-Story Property
- Bar
- High Ceiling
- Ceiling Fan
- Recessed Lighting
- Double Door Entry
- Sliding Doors
- Living Room with Fireplace
Kitchen
- Breakfast Area or Nook
- Gas Oven
- Range Hood
- Dishwasher
- Granite Countertops
Flooring
- Carpet
- Laminate
Bedrooms and Bathrooms
- 2 Bedrooms | 1 Primary Bedroom on Main
- Primary Bedroom Suite
- Double Master Bedroom
- 2 Full Bathrooms
Laundry
- Laundry Room
- Washer and Gas Dryer Hookup
Home Security
Outdoor Features
- Heated Spa
- Balcony
- Enclosed Patio or Porch
Utilities
- Central Heating and Cooling System
- Water Heater
- Phone Available
- Cable TV Available
Listing and Financial Details
- Tax Lot 1
- Tax Tract Number 33490
- Assessor Parcel Number 8505011025
- $503 per year additional tax assessments
Community Details
Overview
- 50 Units
- Beven And Brock Association, Phone Number (626) 795-3282
- Beven & Brock Property Management HOA
Amenities
- Clubhouse
Recreation
- Community Pool
- Community Spa
Security
- Carbon Monoxide Detectors
- Fire and Smoke Detector
Map
Home Values in the Area
Average Home Value in this Area
Tax History
| Year | Tax Paid | Tax Assessment Tax Assessment Total Assessment is a certain percentage of the fair market value that is determined by local assessors to be the total taxable value of land and additions on the property. | Land | Improvement |
|---|---|---|---|---|
| 2025 | $6,684 | $491,269 | $286,120 | $205,149 |
| 2024 | $6,684 | $481,637 | $280,510 | $201,127 |
| 2023 | $6,531 | $472,194 | $275,010 | $197,184 |
| 2022 | $6,342 | $462,936 | $269,618 | $193,318 |
| 2021 | $6,217 | $453,860 | $264,332 | $189,528 |
| 2019 | $5,923 | $440,400 | $256,493 | $183,907 |
| 2018 | $5,784 | $431,765 | $251,464 | $180,301 |
| 2016 | $5,560 | $415,000 | $241,700 | $173,300 |
| 2015 | $3,210 | $234,981 | $102,789 | $132,192 |
| 2014 | $3,180 | $230,379 | $100,776 | $129,603 |
Property History
| Date | Event | Price | List to Sale | Price per Sq Ft | Prior Sale |
|---|---|---|---|---|---|
| 08/19/2025 08/19/25 | Price Changed | $620,000 | -4.5% | $444 / Sq Ft | |
| 02/17/2025 02/17/25 | For Sale | $648,888 | +56.4% | $465 / Sq Ft | |
| 08/28/2015 08/28/15 | Sold | $415,000 | 0.0% | $297 / Sq Ft | View Prior Sale |
| 07/19/2015 07/19/15 | Pending | -- | -- | -- | |
| 07/10/2015 07/10/15 | For Sale | $415,000 | -- | $297 / Sq Ft |
Purchase History
| Date | Type | Sale Price | Title Company |
|---|---|---|---|
| Grant Deed | $415,000 | Chicago Title Company | |
| Interfamily Deed Transfer | -- | Chicago Title Company | |
| Interfamily Deed Transfer | -- | Chicago Title | |
| Interfamily Deed Transfer | -- | -- | |
| Interfamily Deed Transfer | -- | Commonwealth Title | |
| Grant Deed | $195,000 | Commonwealth Title | |
| Grant Deed | -- | First American Title Company | |
| Quit Claim Deed | -- | First American Title Company |
Mortgage History
| Date | Status | Loan Amount | Loan Type |
|---|---|---|---|
| Open | $373,500 | New Conventional | |
| Previous Owner | $94,500 | New Conventional | |
| Previous Owner | $156,000 | No Value Available | |
| Previous Owner | $67,000 | No Value Available |
Source: California Regional Multiple Listing Service (CRMLS)
MLS Number: TR25035418
APN: 8505-011-025
- 516 Linwood Ave
- 214 Violet Ave Unit E
- 221 Violet Ave Unit A
- 214 Fowler Dr
- 334 Linwood Ave
- 208 Highland Place
- 324 Fowler Dr
- 267 Linwood Ave Unit E
- 239 W Palm Ave
- 171 N Sunset Place
- 836 W Foothill Blvd Unit A
- 644 W Colorado Blvd
- 755 W Colorado Blvd
- 846 W Hillcrest Blvd
- 910 W Foothill Blvd Unit A
- 891 Crescent Dr
- 717 S Magnolia Ave
- 311 W Walnut Ave
- 327 S Lincoln Place Unit 2
- 320 Laurel Ave
- 519 Linwood Ave Unit A
- 516 Linwood Ave Unit A
- 424 Concord Ave Unit 1
- 714 W Foothill Blvd
- 718-720 W Foothill Blvd
- 302 Linwood Ave Unit A
- 735 W Lemon Ave
- 350 W Lemon Ave
- 715 W Colorado Blvd Unit 715
- 613 W Olive Ave Unit 1
- 224 W Palm Ave Unit 2
- 224 W Palm Ave Unit 2
- 616 Monterey Ave
- 435 W Walnut Ave
- 359 Heather Heights Ct
- 359 Heather Heights Ct Unit 2
- 125 W Olive Ave
- 920 W Olive Ave Unit 1
- 700 S Myrtle Ave
- 825 S Myrtle Ave
