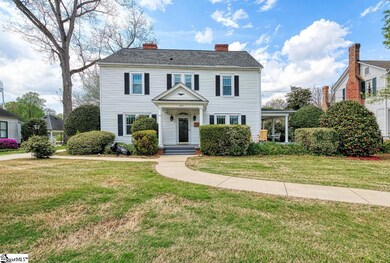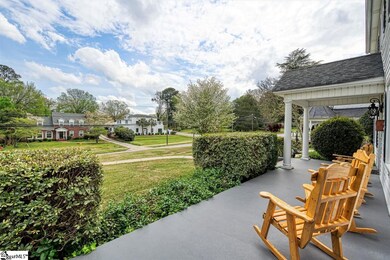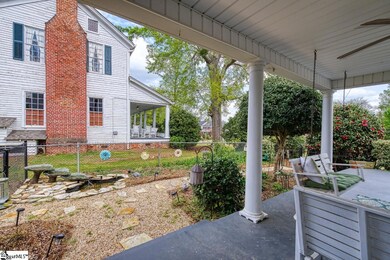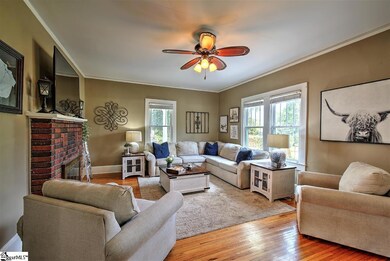
550 W Main St Laurens, SC 29360
Highlights
- Two Primary Bedrooms
- Wood Flooring
- 8 Fireplaces
- Saltbox Architecture
- Main Floor Primary Bedroom
- Granite Countertops
About This Home
As of June 2022This gem sits on the hill right on Main Street, not far from shops, restaurants, and walking distance to the square. It's traditional and move-in ready but still has its historical charm. It's right next to the historical museum known as the Dunlin House. There is a master on main which they currently use as their office and a Master on the second level. The upstairs master has a walk-in dressing room with built in shelves, shoe racks and plenty of space for your clothes. The master bath has a little balcony. You can open the door and feel the nice summer breeze. There is a comfortable living room area with a beautiful gas log fireplace. An elegant traditional dining room with plenty of seating. The kitchen comes with plenty of appliances and has an adorable breakfast area. The backyard is fenced in and over 1/2 of an acre. It has two outbuildings. One is used as a workshop but it would also make a great bonus/rec room or a man cave and has tons of storage in the upper level. It has electricity and plenty of space. You can turn it into anything you want. The possibilities are endless. There is a large patio on the back of the house and an additional cute side porch with a pretty coy pond you can listen to while you swing. There is also a swing set staying with the home. Seller has put over 25,000 in the crawl space fixing the previous structural issues with a supporting wall, putting jacks in the crawl space and under the porch. He has also fixed previous mositure problems with Encapsulation and a De humidifier. You don't want to miss this beauty. Come see it today.
Last Agent to Sell the Property
Mandi Ralph
RE/MAX Executive Greenville License #117424 Listed on: 04/15/2022

Home Details
Home Type
- Single Family
Est. Annual Taxes
- $1,705
Lot Details
- 0.75 Acre Lot
- Fenced Yard
- Level Lot
- Sprinkler System
Home Design
- Saltbox Architecture
- Traditional Architecture
- Architectural Shingle Roof
- Vinyl Siding
Interior Spaces
- 2,845 Sq Ft Home
- 2,800-2,999 Sq Ft Home
- 2-Story Property
- Smooth Ceilings
- Ceiling height of 9 feet or more
- Ceiling Fan
- 8 Fireplaces
- Gas Log Fireplace
- Two Story Entrance Foyer
- Living Room
- Breakfast Room
- Dining Room
- Workshop
- Crawl Space
Kitchen
- Convection Oven
- Electric Cooktop
- Built-In Microwave
- Dishwasher
- Granite Countertops
Flooring
- Wood
- Ceramic Tile
Bedrooms and Bathrooms
- 4 Bedrooms | 1 Primary Bedroom on Main
- Primary bedroom located on second floor
- Double Master Bedroom
- Dressing Area
- Primary Bathroom is a Full Bathroom
- 3.5 Bathrooms
- Separate Shower
Laundry
- Laundry on main level
- Dryer
- Washer
Attic
- Storage In Attic
- Pull Down Stairs to Attic
Parking
- 2 Car Garage
- Detached Carport Space
Outdoor Features
- Balcony
- Patio
- Outbuilding
- Front Porch
Schools
- Eb Morse Elementary School
- Laurens Middle School
- Laurens Dist 55 High School
Utilities
- Central Air
- Heating System Uses Natural Gas
- Gas Water Heater
- Cable TV Available
Listing and Financial Details
- Assessor Parcel Number 9061103004
Ownership History
Purchase Details
Purchase Details
Purchase Details
Home Financials for this Owner
Home Financials are based on the most recent Mortgage that was taken out on this home.Purchase Details
Home Financials for this Owner
Home Financials are based on the most recent Mortgage that was taken out on this home.Similar Homes in Laurens, SC
Home Values in the Area
Average Home Value in this Area
Purchase History
| Date | Type | Sale Price | Title Company |
|---|---|---|---|
| Deed | -- | None Listed On Document | |
| Deed | -- | None Listed On Document | |
| Deed | $378,026 | None Listed On Document | |
| Deed | $385,000 | None Listed On Document | |
| Deed | $200,000 | None Available |
Mortgage History
| Date | Status | Loan Amount | Loan Type |
|---|---|---|---|
| Previous Owner | $378,026 | FHA | |
| Previous Owner | $100,000 | Credit Line Revolving | |
| Previous Owner | $100,000 | Credit Line Revolving |
Property History
| Date | Event | Price | Change | Sq Ft Price |
|---|---|---|---|---|
| 06/13/2022 06/13/22 | Sold | $385,000 | -3.8% | $138 / Sq Ft |
| 04/26/2022 04/26/22 | Price Changed | $400,000 | -5.9% | $143 / Sq Ft |
| 04/15/2022 04/15/22 | For Sale | $425,000 | +112.5% | $152 / Sq Ft |
| 11/13/2020 11/13/20 | Sold | $200,000 | -29.8% | $71 / Sq Ft |
| 08/13/2020 08/13/20 | Price Changed | $284,900 | -3.4% | $102 / Sq Ft |
| 07/02/2020 07/02/20 | Price Changed | $294,900 | -1.7% | $105 / Sq Ft |
| 04/14/2020 04/14/20 | Price Changed | $299,900 | -9.1% | $107 / Sq Ft |
| 03/21/2020 03/21/20 | For Sale | $330,000 | -- | $118 / Sq Ft |
Tax History Compared to Growth
Tax History
| Year | Tax Paid | Tax Assessment Tax Assessment Total Assessment is a certain percentage of the fair market value that is determined by local assessors to be the total taxable value of land and additions on the property. | Land | Improvement |
|---|---|---|---|---|
| 2024 | $8,602 | $20,700 | $2,400 | $18,300 |
| 2023 | $8,602 | $11,370 | $0 | $0 |
| 2022 | $2,216 | $11,370 | $1,030 | $10,340 |
| 2021 | $1,919 | $15,630 | $1,500 | $14,130 |
| 2020 | $1,706 | $10,420 | $1,000 | $9,420 |
| 2019 | $1,488 | $8,220 | $1,000 | $7,220 |
| 2018 | $1,666 | $8,220 | $1,000 | $7,220 |
| 2017 | $1,652 | $8,220 | $1,000 | $7,220 |
| 2015 | $1,068 | $8,080 | $1,000 | $7,080 |
| 2014 | $1,068 | $5,860 | $720 | $5,140 |
| 2013 | $1,068 | $5,860 | $720 | $5,140 |
Agents Affiliated with this Home
-
M
Seller's Agent in 2022
Mandi Ralph
RE/MAX
-
T
Buyer's Agent in 2022
Tiwona Walker
New Level Realty
(864) 340-2843
3 in this area
19 Total Sales
-
D
Seller's Agent in 2020
Deborah Simpson
Simpson Land and Home
(864) 923-1372
39 in this area
65 Total Sales
Map
Source: Greater Greenville Association of REALTORS®
MLS Number: 1468926
APN: 906-11-03-004
- 108 Moreland Ave
- 904 W Hampton St
- 143 Myers Ln
- 135 Myers Ln
- 115 Myers Ln
- 109 Myers Ln
- 105 Myers Ln
- 304 Jones St
- 144 Simpson St
- 714 Chestnut St
- 522 S Harper St
- 810 Chestnut St
- 107 Todd Ave
- 102 Todd Ave
- 315 Hillcrest Dr
- 1405 Chestnut St
- 514 Pinehaven St
- 508 Pinehaven St
- 105 Barksdale Cir
- 00 Hillcrest Dr






