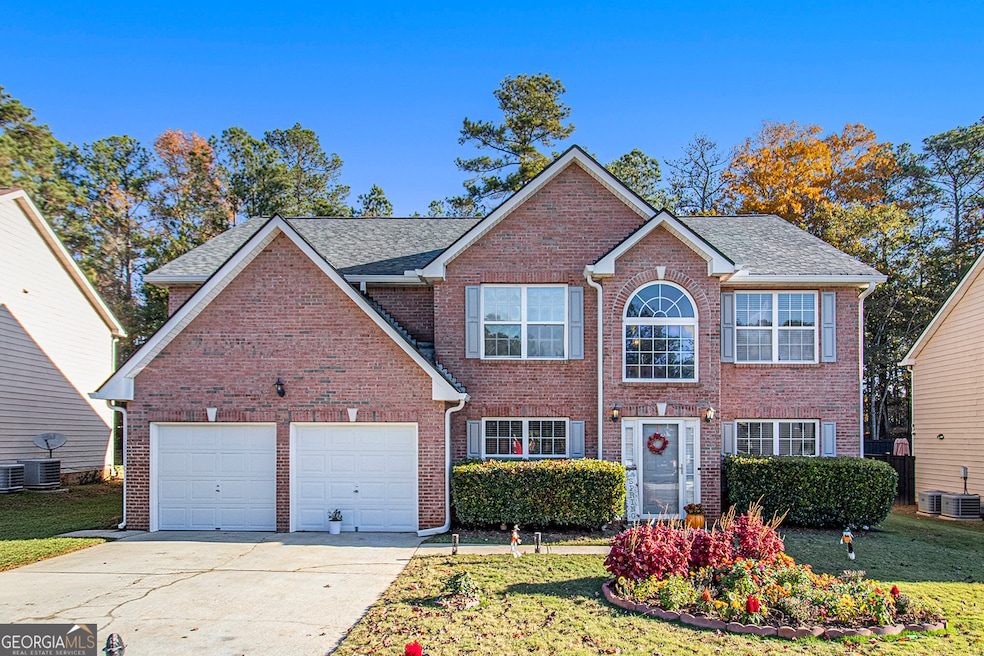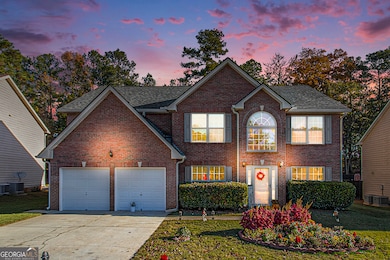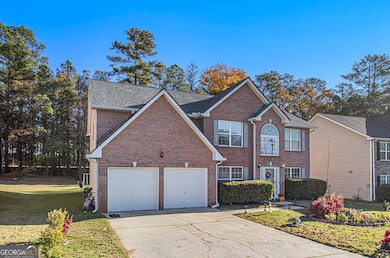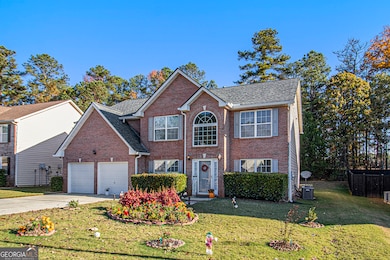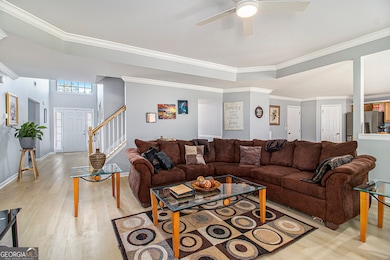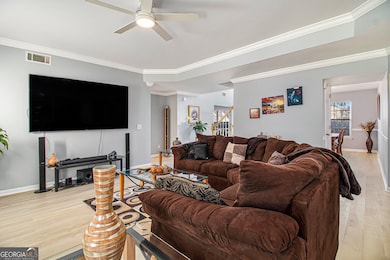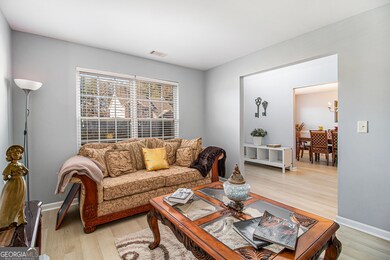550 Windsor Way Fairburn, GA 30213
Estimated payment $2,612/month
Highlights
- Golf Course Community
- Property is near public transit, schools, and shops
- Traditional Architecture
- Fireplace in Primary Bedroom
- Private Lot
- Wood Flooring
About This Home
Step into style, space, and comfort at 550 Windsor Way in the beautiful Parks at Durham Lakes community! This impressive 5-bedroom, 3-full-bath home offers over 3,169 sq ft of thoughtfully designed living space, perfect for entertaining, relaxing, and everything in between. A dramatic two-story foyer welcomes you inside to a bright and open main level featuring a formal dining room, fireside family room, and a chef's kitchen with stainless-steel appliances, granite countertops, a large island, and a sunny breakfast area. The main-level guest suite with full bath is ideal for visitors or multi-gen living. Upstairs, retreat to the luxurious primary suite boasting a spacious sitting area, tray ceiling, walk-in closet, and a spa-inspired bath with dual vanities, soaking tub, and separate shower. Three additional bedrooms and another full bath provide space for everyone. Enjoy outdoor living on your private patio and expansive backyard, perfect for barbecues or morning coffee. Community amenities include a pool, tennis courts, clubhouse, and walking trails-all part of this vibrant, well-kept neighborhood. Conveniently located near Durham Lakes Golf Club, I-85, shopping, dining, and Hartsfield-Jackson Airport, this home delivers the best of South Fulton living-space, convenience, and community. Move-in ready and waiting for you! Don't miss out-schedule your private showing today before it's gone!
Home Details
Home Type
- Single Family
Est. Annual Taxes
- $5,538
Year Built
- Built in 2005
Lot Details
- 10,019 Sq Ft Lot
- Private Lot
- Level Lot
HOA Fees
- $42 Monthly HOA Fees
Home Design
- Traditional Architecture
- Slab Foundation
- Composition Roof
- Brick Front
Interior Spaces
- 3,169 Sq Ft Home
- 2-Story Property
- Ceiling Fan
- Factory Built Fireplace
- Two Story Entrance Foyer
- Family Room
- Living Room with Fireplace
- 2 Fireplaces
- Formal Dining Room
Kitchen
- Breakfast Area or Nook
- Breakfast Bar
- Oven or Range
- Microwave
- Dishwasher
- Stainless Steel Appliances
- Kitchen Island
- Solid Surface Countertops
- Disposal
Flooring
- Wood
- Tile
Bedrooms and Bathrooms
- Fireplace in Primary Bedroom
- Walk-In Closet
- Double Vanity
- Soaking Tub
- Bathtub Includes Tile Surround
- Separate Shower
Laundry
- Laundry Room
- Laundry on upper level
Attic
- Attic Fan
- Pull Down Stairs to Attic
Home Security
- Carbon Monoxide Detectors
- Fire and Smoke Detector
Parking
- Garage
- Parking Accessed On Kitchen Level
- Garage Door Opener
- Off-Street Parking
Schools
- High Point Elementary School
- Ridgeview Middle School
- Riverwood High School
Utilities
- Central Heating and Cooling System
- High Speed Internet
- Cable TV Available
Additional Features
- Accessible Doors
- Patio
- Property is near public transit, schools, and shops
Listing and Financial Details
- Legal Lot and Block 8 / A
Community Details
Overview
- Association fees include facilities fee, ground maintenance, management fee, swimming, tennis, trash
- The Parks At Durham Lakes Subdivision
Recreation
- Golf Course Community
- Community Playground
- Community Pool
- Park
Map
Home Values in the Area
Average Home Value in this Area
Tax History
| Year | Tax Paid | Tax Assessment Tax Assessment Total Assessment is a certain percentage of the fair market value that is determined by local assessors to be the total taxable value of land and additions on the property. | Land | Improvement |
|---|---|---|---|---|
| 2025 | $1,484 | $153,800 | $30,720 | $123,080 |
| 2023 | $4,566 | $161,760 | $40,000 | $121,760 |
| 2022 | $2,084 | $123,760 | $30,920 | $92,840 |
| 2021 | $2,073 | $105,560 | $26,520 | $79,040 |
| 2020 | $1,949 | $86,160 | $14,200 | $71,960 |
| 2019 | $809 | $84,640 | $13,960 | $70,680 |
| 2018 | $1,991 | $82,640 | $13,600 | $69,040 |
| 2017 | $1,841 | $75,040 | $26,720 | $48,320 |
| 2016 | $1,839 | $75,040 | $26,720 | $48,320 |
| 2015 | $1,847 | $75,040 | $26,720 | $48,320 |
| 2014 | $1,223 | $52,640 | $11,280 | $41,360 |
Property History
| Date | Event | Price | List to Sale | Price per Sq Ft |
|---|---|---|---|---|
| 01/03/2026 01/03/26 | Price Changed | $406,000 | -1.0% | $128 / Sq Ft |
| 11/12/2025 11/12/25 | For Sale | $410,000 | -- | $129 / Sq Ft |
Purchase History
| Date | Type | Sale Price | Title Company |
|---|---|---|---|
| Deed | $211,300 | -- |
Mortgage History
| Date | Status | Loan Amount | Loan Type |
|---|---|---|---|
| Open | $168,984 | New Conventional |
Source: Georgia MLS
MLS Number: 10642385
APN: 07-2700-0169-154-6
- 250 Windsor Way
- 1020 Buckingham Terrace
- 510 Summer Brooke Ln
- 6644 Virlyn B Smith Rd
- 6790 Palace Ln
- 75 Glen Abbey Cir
- 7518 Rivertown Rd
- 6945 John Rivers Rd
- 7580- LOT 20 Rivertown Rd
- 7580 B Rivertown Rd
- 6570 Rivertown Rd
- 228 Fern Dale Dr Unit 126
- 224 Fern Dale Dr Unit 69
- 333 Jarrett St
- 336 Jarrett St
- 330 Jarrett St
- 333 Jarrett St Unit 152
- 601 Righter Ct Unit 68
- 336 Jarrett St Unit 61
- 340 Jarrett St
- 106 Shadow Creek Ct
- 7305 Village Center Blvd
- 498 Pecan Wood Cir
- 130 Nowell Dr
- 155 SW Broad St
- 5370 Campbellton Fairburn Rd
- 2400 Village Green Dr
- 6427 Saint Mark Way
- 110 Parkway Dr
- 6716 Delaware Bend
- 445 Samara Ct
- 6939 Chester St
- 959 Minden Terrace
- 7381 Parkland Bend
- 7510 Spoleto Loop
- 5316 Radford Loop
- 50 Clay St
- 5000 Cardinal Ct
- 6254 Waverly Ln
- 7491 Waverly Loop
