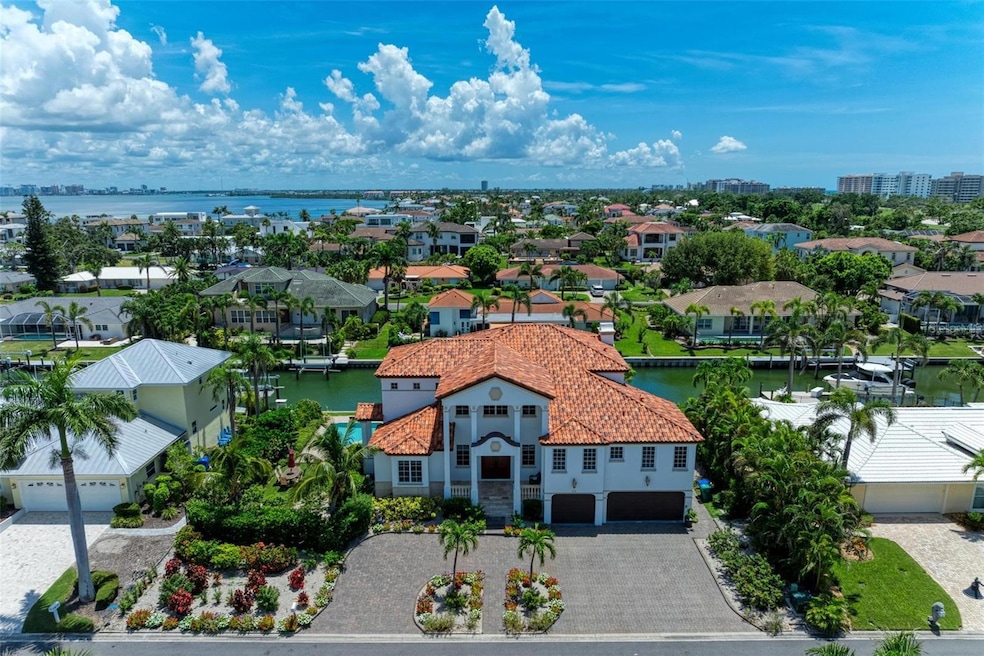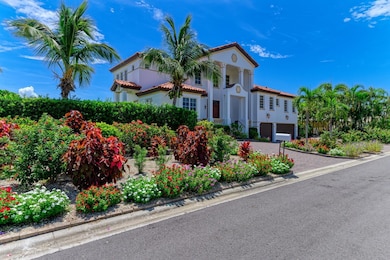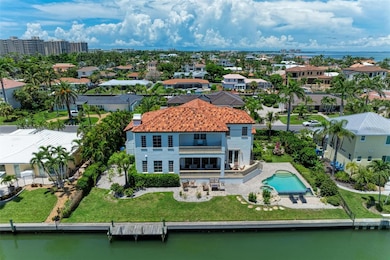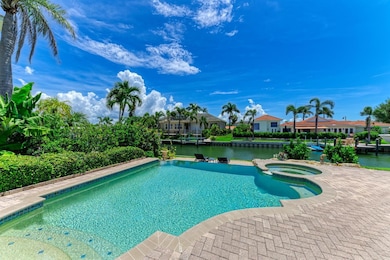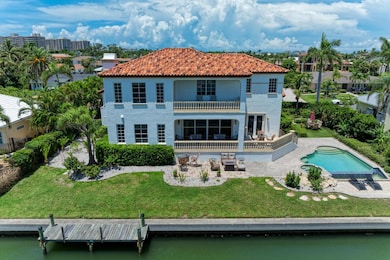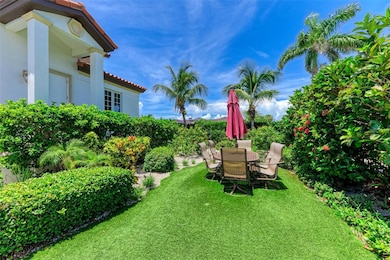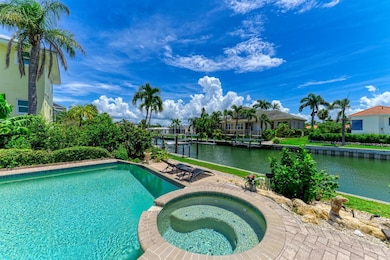550 Yardarm Ln Longboat Key, FL 34228
Estimated payment $22,503/month
Highlights
- 113 Feet of Salt Water Canal Waterfront
- Dock made with wood
- Media Room
- Southside Elementary School Rated A
- Deeded access to the beach
- Infinity Pool
About This Home
ELEVATED Waterfront Luxury on Longboat Key! Welcome to 550 Yardarm Lane, where the elegance of Longboat Key meets the ease of Florida’s coastal lifestyle in the coveted Country Club Shores. This waterfront masterpiece isn’t just a home, it’s your front-row seat to paradise, where boating, beach walks, and year-round sunshine are part of everyday life. Step inside and be instantly captivated by sparkling water views, soaring spaces, and the perfect blend of casual comfort and refined luxury. Designed for both relaxation and unforgettable entertaining, this 5-bedroom, 5.5-bath retreat is tailor-made for hosting family and friends in style. PRIME WATERFRONT LIVING - Private dock on a deep-water canal with no-bridge access to the bay, perfect for your weekend cruiser. LIGHT & BRIGHT OPEN LAYOUT - Walls of glass bring the outdoors in, filling the home with sunshine and stunning water views. ELEVATOR - Effortless access to main living levels from the three car garage. CHEF’S DREAM KITCHEN - High-end appliances, custom cabinetry, and an oversized island ready for gourmet meals and lively gatherings. LUXURIOUS SUITES - Owner’s retreat with a private balcony, spa-inspired bath, and dual walk-in closets. MOVIE ROOM - Your own private theater for cozy nights in. OUTDOOR OASIS - infinity pool, spacious patio, and lush landscaping for poolside lounging or sunset soirees. All this just steps to your DEEDED BEACH ACCESS and minutes from the world-class dining, shopping, and cultural treasures of St. Armands Circle and Downtown Sarasota. Whether you’re dreaming of a full-time Florida home or a seasonal escape, 550 Yardarm Lane delivers the ultimate Longboat Key lifestyle.
Listing Agent
QUEST PROPERTIES INC Brokerage Phone: 941-504-1111 License #3284944 Listed on: 11/20/2025
Home Details
Home Type
- Single Family
Est. Annual Taxes
- $16,615
Year Built
- Built in 2006
Lot Details
- 0.26 Acre Lot
- Lot Dimensions are 113x100
- 113 Feet of Salt Water Canal Waterfront
- Property fronts a saltwater canal
- North Facing Home
- Fenced
- Irrigation Equipment
- Garden
- Property is zoned R4SF
HOA Fees
- $21 Monthly HOA Fees
Parking
- 3 Car Attached Garage
- Garage Door Opener
- Driveway
- Off-Street Parking
Property Views
- Canal
- Garden
- Pool
Home Design
- Mediterranean Architecture
- Elevated Home
- Stem Wall Foundation
- Tile Roof
- Block Exterior
Interior Spaces
- 4,281 Sq Ft Home
- 2-Story Property
- Elevator
- Open Floorplan
- Built-In Features
- Dry Bar
- Crown Molding
- Coffered Ceiling
- Tray Ceiling
- High Ceiling
- Ceiling Fan
- Gas Fireplace
- Shades
- French Doors
- Great Room
- Family Room Off Kitchen
- Living Room with Fireplace
- Combination Dining and Living Room
- Media Room
- Den
- Bonus Room
Kitchen
- Eat-In Kitchen
- Breakfast Bar
- Walk-In Pantry
- Convection Oven
- Range with Range Hood
- Recirculated Exhaust Fan
- Microwave
- Freezer
- Ice Maker
- Dishwasher
- Wine Refrigerator
- Granite Countertops
- Solid Wood Cabinet
- Disposal
Flooring
- Wood
- Ceramic Tile
- Travertine
Bedrooms and Bathrooms
- 5 Bedrooms
- En-Suite Bathroom
- Walk-In Closet
- Split Vanities
- Private Water Closet
- Bathtub With Separate Shower Stall
Laundry
- Laundry Room
- Dryer
Home Security
- Security System Owned
- Storm Windows
- Fire and Smoke Detector
Pool
- Infinity Pool
- In Ground Spa
- Saltwater Pool
- Pool Lighting
Outdoor Features
- Deeded access to the beach
- No Fixed Bridges
- Access to Saltwater Canal
- Seawall
- Dock made with wood
- Balcony
- Deck
- Patio
- Exterior Lighting
- Front Porch
Utilities
- Central Heating and Cooling System
- Vented Exhaust Fan
- Thermostat
- Underground Utilities
- Natural Gas Connected
- Water Filtration System
- Electric Water Heater
- High Speed Internet
- Phone Available
- Cable TV Available
Community Details
- Country Club Shores Lv Lynn Larson Association, Phone Number (941) 383-1660
- Country Club Shores Community
- Country Club Shores Sec 02 Subdivision
- The community has rules related to deed restrictions
Listing and Financial Details
- Legal Lot and Block 8 / G
- Assessor Parcel Number 0009150037
Map
Home Values in the Area
Average Home Value in this Area
Tax History
| Year | Tax Paid | Tax Assessment Tax Assessment Total Assessment is a certain percentage of the fair market value that is determined by local assessors to be the total taxable value of land and additions on the property. | Land | Improvement |
|---|---|---|---|---|
| 2024 | $16,295 | $1,276,002 | -- | -- |
| 2023 | $16,295 | $1,238,837 | $0 | $0 |
| 2022 | $16,019 | $1,202,754 | $0 | $0 |
| 2021 | $16,284 | $1,167,722 | $0 | $0 |
| 2020 | $16,408 | $1,151,600 | $0 | $0 |
| 2019 | $15,901 | $1,125,709 | $0 | $0 |
| 2018 | $15,647 | $1,104,719 | $0 | $0 |
| 2017 | $15,175 | $1,081,997 | $0 | $0 |
| 2016 | $15,131 | $1,377,700 | $584,000 | $793,700 |
| 2015 | $15,220 | $1,334,200 | $562,800 | $771,400 |
| 2014 | $15,213 | $1,028,594 | $0 | $0 |
Property History
| Date | Event | Price | List to Sale | Price per Sq Ft |
|---|---|---|---|---|
| 11/20/2025 11/20/25 | For Sale | $3,995,000 | -- | $933 / Sq Ft |
Purchase History
| Date | Type | Sale Price | Title Company |
|---|---|---|---|
| Warranty Deed | $100 | None Listed On Document | |
| Warranty Deed | $1,600,000 | Equity National Title Llc | |
| Warranty Deed | $828,000 | -- | |
| Warranty Deed | $699,000 | -- | |
| Quit Claim Deed | -- | -- | |
| Warranty Deed | $699,000 | -- | |
| Quit Claim Deed | -- | -- | |
| Joint Tenancy Deed | -- | -- | |
| Joint Tenancy Deed | -- | -- |
Mortgage History
| Date | Status | Loan Amount | Loan Type |
|---|---|---|---|
| Previous Owner | $621,000 | Purchase Money Mortgage | |
| Previous Owner | $559,200 | No Value Available |
Source: Stellar MLS
MLS Number: A4672604
APN: 0009-15-0037
- 562 Ranger Ln
- 524 Halyard Ln
- 510 Wedge Ln
- 1065 Gulf of Mexico Dr Unit 201
- 1065 Gulf of Mexico Dr Unit 302
- 1065 Gulf of Mexico Dr Unit 603
- 1065 Gulf of Mexico Dr Unit 402
- 1105 Gulf of Mexico Dr Unit 402
- 1095 Gulf of Mexico Dr Unit 503
- 573 Spinnaker Ln
- 1055 Gulf of Mexico Dr Unit 205
- 521 Wedge Ln
- 600 Wedge Ln
- 991 Longboat Club Rd
- 1115 Gulf of Mexico Dr Unit 401
- 530 Chipping Ln
- 1055 Gulf of Mexico Dr Unit 504
- 1055 Gulf of Mexico Dr Unit 305
- 1050 Longboat Club Rd Unit 204
- 1050 Longboat Club Rd Unit 301
- 595 Bowsprit Ln
- 591 Putting Green Ln
- 531 Birdie Ln
- 1065 Gulf of Mexico Dr Unit 601
- 1045 Gulf of Mexico Dr Unit 402
- 1050 Longboat Club Rd Unit 502
- 1050 Longboat Club Rd Unit 702
- 1050 Longboat Club Rd Unit 1006
- 1050 Longboat Club Rd Unit 804
- 1125 Gulf of Mexico Dr Unit 403
- 1000 Longboat Club Rd Unit 1001
- 1000 Longboat Club Rd
- 1135 Gulf of Mexico Dr Unit 504
- 1211 Gulf of Mexico Dr Unit 405
- 1211 Gulf of Mexico Dr Unit 1005
- 775 Longboat Club Rd Unit 405
- 1445 Gulf of Mexico Dr Unit 305
- 1465 Gulf of Mexico Dr Unit 504
- 1485 Gulf of Mexico Dr Unit 109
- 1581 Gulf of Mexico Dr Unit 507
