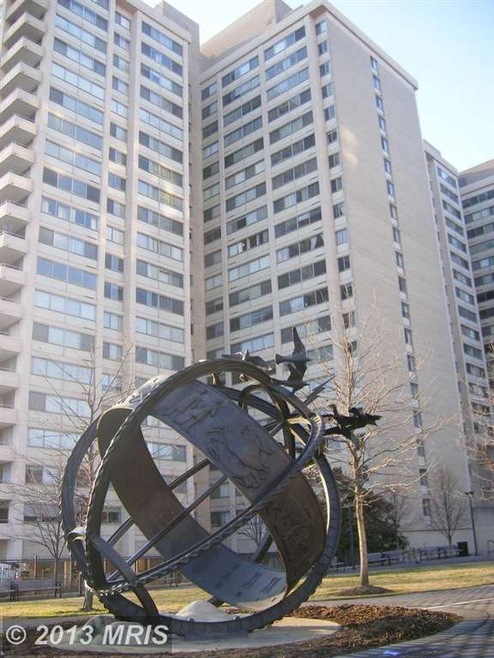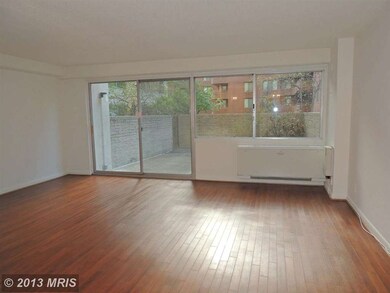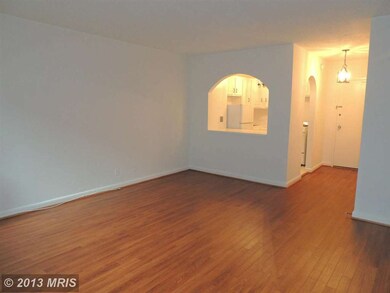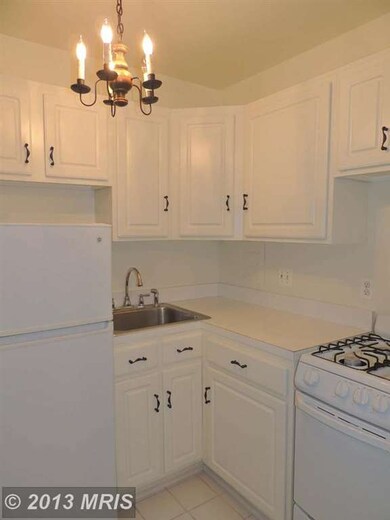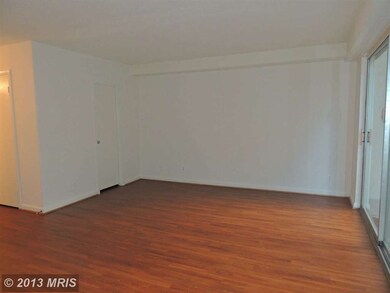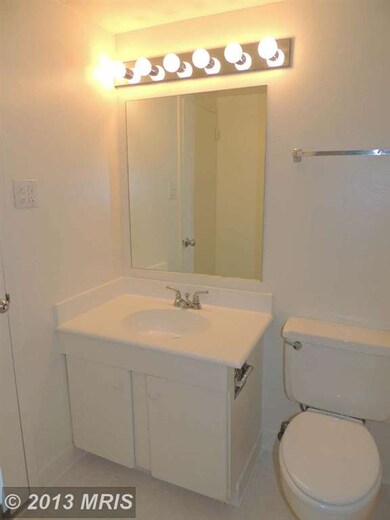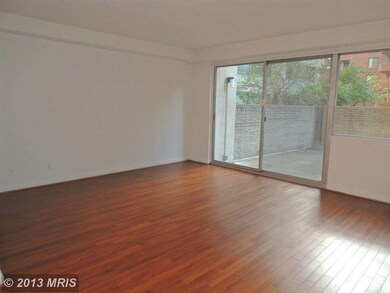
The Willoughby 5500 Friendship Blvd Chevy Chase, MD 20815
Highlights
- Fitness Center
- Traditional Architecture
- Party Room
- Westbrook Elementary School Rated A
- Community Pool
- Efficiency Studio
About This Home
As of September 2017Impeccably maintained Jr One BR w/huge patio. Easy living w/amazing private outdoor space offers best of both worlds. Freshly painted, kitchen w/breakfast bar, walk-in closet, stunning floors & huge windows. Sleeping alcove could be privatized w/wall. Full service bldg w/24 hr desk, rooftop pool, gym, party room, conv store & so much more. Walk to Metro, Whole Foods & Restaurants. EZ to show.
Property Details
Home Type
- Condominium
Est. Annual Taxes
- $2,125
Year Built
- Built in 1970
HOA Fees
- $365 Monthly HOA Fees
Parking
- On-Site Parking for Rent
Home Design
- Traditional Architecture
- Brick Exterior Construction
Interior Spaces
- 1 Full Bathroom
- 495 Sq Ft Home
- Property has 1 Level
- Efficiency Studio
- Breakfast Area or Nook
Additional Features
- Property is in very good condition
- Forced Air Heating and Cooling System
Listing and Financial Details
- Assessor Parcel Number 160702194792
Community Details
Overview
- Moving Fees Required
- Association fees include air conditioning, custodial services maintenance, electricity, fiber optics available, gas, heat, management, insurance, pool(s), reserve funds, snow removal, sewer, trash, water
- High-Rise Condominium
- Willoughby Of Chevy Chase Subdivision, Jr One Br Floorplan
- Willghby Of Ch Community
- The community has rules related to covenants, moving in times
Amenities
- Party Room
- Community Library
- Laundry Facilities
- Elevator
- Convenience Store
- Community Storage Space
Recreation
Pet Policy
- No Pets Allowed
Ownership History
Purchase Details
Home Financials for this Owner
Home Financials are based on the most recent Mortgage that was taken out on this home.Purchase Details
Home Financials for this Owner
Home Financials are based on the most recent Mortgage that was taken out on this home.Purchase Details
Purchase Details
Home Financials for this Owner
Home Financials are based on the most recent Mortgage that was taken out on this home.Similar Homes in the area
Home Values in the Area
Average Home Value in this Area
Purchase History
| Date | Type | Sale Price | Title Company |
|---|---|---|---|
| Deed | $256,000 | Counselors Title Llc | |
| Deed | $229,000 | Stewart Title Group Llc | |
| Deed | $186,000 | -- | |
| Deed | $186,000 | -- | |
| Deed | $63,500 | -- |
Mortgage History
| Date | Status | Loan Amount | Loan Type |
|---|---|---|---|
| Previous Owner | $217,550 | New Conventional | |
| Previous Owner | $57,150 | No Value Available |
Property History
| Date | Event | Price | Change | Sq Ft Price |
|---|---|---|---|---|
| 09/02/2025 09/02/25 | For Sale | $250,000 | -2.3% | $505 / Sq Ft |
| 09/06/2017 09/06/17 | Sold | $256,000 | -1.2% | $512 / Sq Ft |
| 07/26/2017 07/26/17 | Pending | -- | -- | -- |
| 06/16/2017 06/16/17 | For Sale | $259,000 | +13.1% | $518 / Sq Ft |
| 12/05/2013 12/05/13 | Sold | $229,000 | 0.0% | $463 / Sq Ft |
| 11/07/2013 11/07/13 | Pending | -- | -- | -- |
| 10/18/2013 10/18/13 | For Sale | $229,000 | -- | $463 / Sq Ft |
Tax History Compared to Growth
Tax History
| Year | Tax Paid | Tax Assessment Tax Assessment Total Assessment is a certain percentage of the fair market value that is determined by local assessors to be the total taxable value of land and additions on the property. | Land | Improvement |
|---|---|---|---|---|
| 2025 | $2,285 | $190,000 | $57,000 | $133,000 |
| 2024 | $2,285 | $190,000 | $57,000 | $133,000 |
| 2023 | $2,286 | $190,000 | $57,000 | $133,000 |
| 2022 | $2,287 | $200,000 | $60,000 | $140,000 |
| 2021 | $2,267 | $196,667 | $0 | $0 |
| 2020 | $2,229 | $193,333 | $0 | $0 |
| 2019 | $2,190 | $190,000 | $57,000 | $133,000 |
| 2018 | $2,193 | $190,000 | $57,000 | $133,000 |
| 2017 | $35,004 | $190,000 | $0 | $0 |
| 2016 | -- | $215,000 | $0 | $0 |
| 2015 | $2,012 | $203,333 | $0 | $0 |
| 2014 | $2,012 | $191,667 | $0 | $0 |
Agents Affiliated with this Home
-
David & Claire Abrams

Seller's Agent in 2025
David & Claire Abrams
Compass
(240) 383-1450
97 Total Sales
-
Matthew Vilardo
M
Seller's Agent in 2017
Matthew Vilardo
Brian Logan Real Estate
(202) 321-2540
16 Total Sales
-
datacorrect BrightMLS
d
Buyer's Agent in 2017
datacorrect BrightMLS
Non Subscribing Office
-
Sam Solovey

Seller's Agent in 2013
Sam Solovey
Compass
(301) 404-3280
30 in this area
81 Total Sales
-
Gene Gallagher

Buyer's Agent in 2013
Gene Gallagher
Gallagher & Co. Real Estate Inc.
(301) 674-1122
7 Total Sales
About The Willoughby
Map
Source: Bright MLS
MLS Number: 1003747660
APN: 07-02194792
- 4515 Willard Ave
- 5500 Friendship Blvd
- 4515 Willard Ave
- 5500 Friendship Blvd
- 5500 Friendship Blvd
- 5500 Friendship Blvd
- 5500 Friendship Blvd
- 5500 Friendship Blvd
- 5500 Friendship Blvd Unit 2019N
- 5500 Friendship Blvd
- 4515 Willard Ave
- 5500 Friendship Blvd
- 5500 Friendship Blvd Unit 1221N
- 4515 Willard Ave Unit 1111S
- 5500 Friendship Blvd Unit 467P
- 4515 Willard Ave
- 5500 Friendship Blvd
- 5500 Friendship Blvd
- 4515 Willard Ave Unit S616
- 5500 Friendship Blvd Unit 1423N & 1424N
