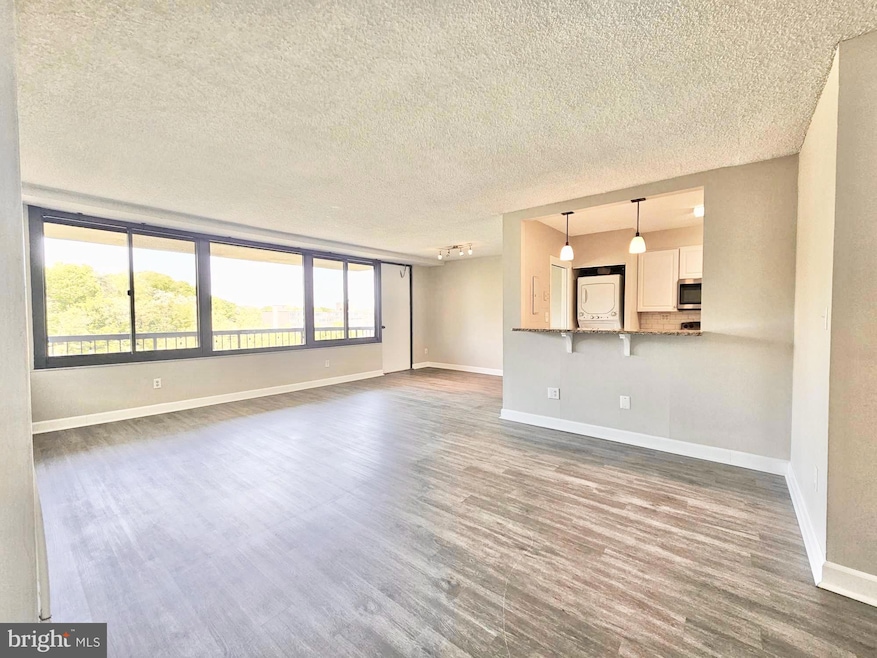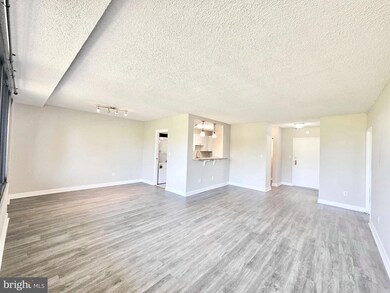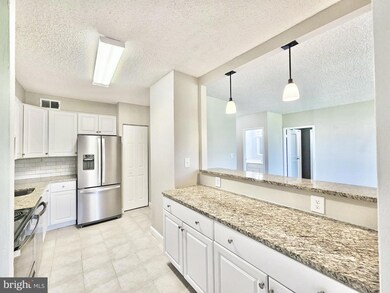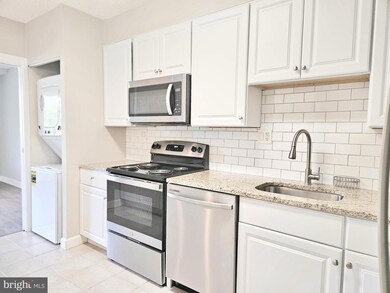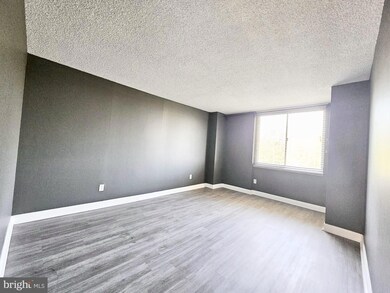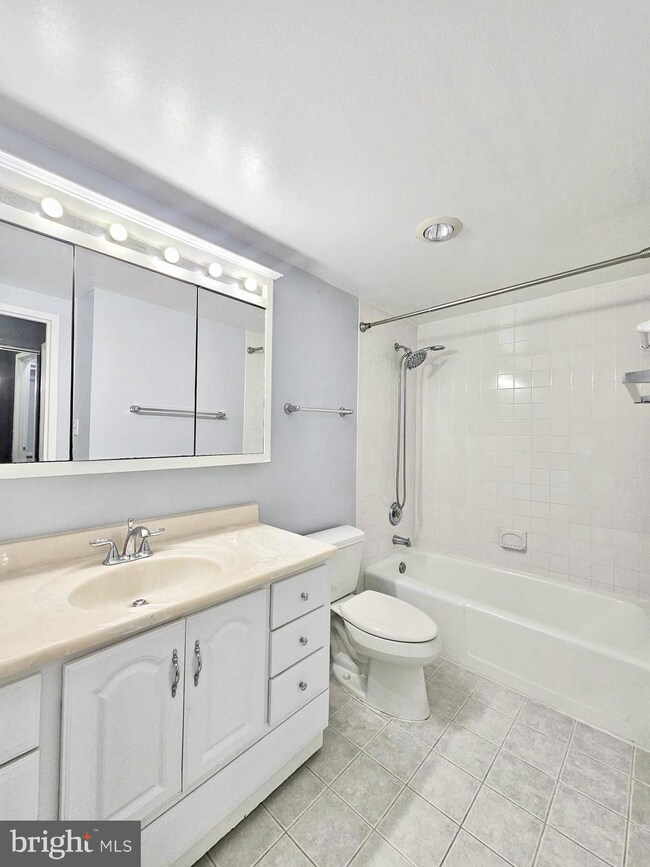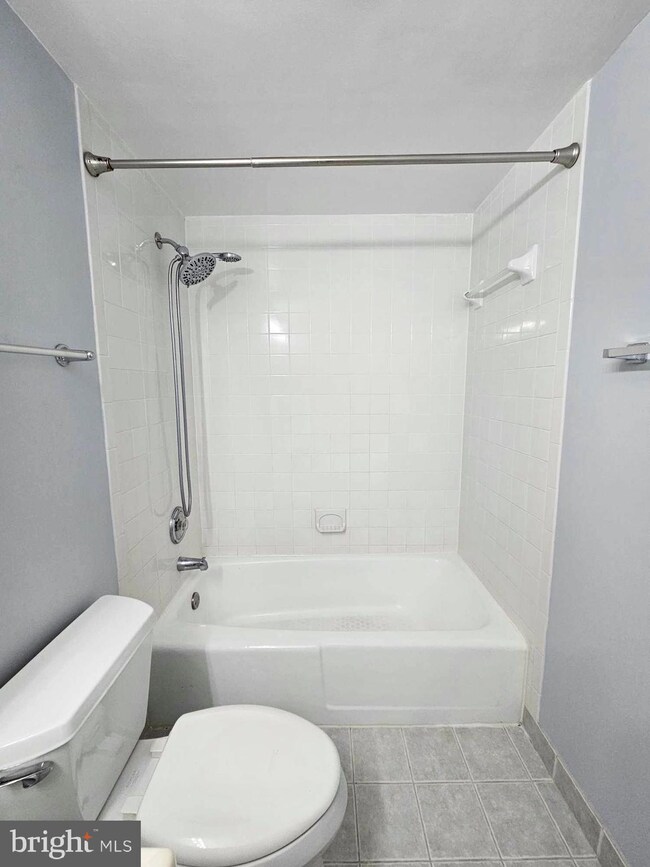Place One Condominium 5500 Holmes Run Pkwy Unit 702 Floor 7 Alexandria, VA 22304
Landmark NeighborhoodHighlights
- Fitness Center
- Engineered Wood Flooring
- Lap or Exercise Community Pool
- Contemporary Architecture
- Sauna
- Tennis Courts
About This Home
Largest 1 Bedroom unit - Updated, 1 1/2 Bath with Balcony! All utilities are included, except for internet/TV. * Washer/Dryer in unit. * One covered parking space & plenty of guest spaces* Storage Bin in the building. Place One includes a 24-hour front desk, fitness center with locker rooms, sauna, activity rooms, outdoor pool, tennis/pickleball courts, shuffleboard, picnic area with grills and nearby fenced dog park *Dogs under 30 pounds will be considered - see pet policy in doc section * No Cats* Great location near Metro, I395, I495, on a bus route and across the road from future Inova Alexandria Landmark Hospital. Credit score 650+, Salaried Income requirement $85K+. standard debt structure. This is a great unit with wonderful views.
Listing Agent
(703) 624-7838 stan.kaszuba@longandfoster.com Long & Foster Real Estate, Inc. License #0225160191 Listed on: 11/11/2025

Condo Details
Home Type
- Condominium
Est. Annual Taxes
- $3,113
Year Built
- Built in 1974
Home Design
- Contemporary Architecture
- Entry on the 7th floor
- Masonry
Interior Spaces
- 930 Sq Ft Home
- Property has 1 Level
- Living Room
- Dining Room
- Engineered Wood Flooring
- Monitored
Kitchen
- Electric Oven or Range
- Dishwasher
- Disposal
Bedrooms and Bathrooms
- 1 Main Level Bedroom
- Walk-In Closet
Laundry
- Laundry in unit
- Electric Dryer
- Washer
Parking
- Assigned parking located at #275
- 1 Detached Carport Space
- Parking Lot
- 1 Assigned Parking Space
Schools
- Patrick Henry Elementary School
- Francis C Hammond Middle School
- Alexandria City High School
Utilities
- Forced Air Heating and Cooling System
- Natural Gas Water Heater
Additional Features
- Property is in excellent condition
Listing and Financial Details
- Residential Lease
- Security Deposit $2,100
- $400 Move-In Fee
- Tenant pays for cable TV, insurance
- Rent includes electricity, gas, hoa/condo fee, parking, water, sewer, trash removal
- No Smoking Allowed
- 12-Month Min and 27-Month Max Lease Term
- Available 11/10/25
- $55 Application Fee
- Assessor Parcel Number 38260372
Community Details
Overview
- Property has a Home Owners Association
- Association fees include common area maintenance, electricity, lawn maintenance, management, trash, water, sewer, gas
- High-Rise Condominium
- Place One Condos
- Place One Community
- Place One Subdivision
Amenities
- Common Area
- Community Center
- Meeting Room
- Party Room
- Community Library
- Elevator
- Community Storage Space
Recreation
Pet Policy
- Pets allowed on a case-by-case basis
- Pet Size Limit
- Pet Deposit $500
- $50 Monthly Pet Rent
Security
- Front Desk in Lobby
Map
About Place One Condominium
Source: Bright MLS
MLS Number: VAAX2051556
APN: 038.03-0A-0702
- 5500 Holmes Run Pkwy Unit 1119
- 5500 Holmes Run Pkwy Unit 506
- 5500 Holmes Run Pkwy Unit 318
- 5340 Holmes Run Pkwy Unit 217
- 5340 Holmes Run Pkwy Unit 700
- 5340 Holmes Run Pkwy Unit 804
- 5340 Holmes Run Pkwy Unit 1119
- 5340 Holmes Run Pkwy Unit 400
- 5340 Holmes Run Pkwy Unit 101
- 5340 Holmes Run Pkwy Unit 1410
- 5340 Holmes Run Pkwy Unit 1102
- 5340 Holmes Run Pkwy Unit 405
- 5340 Holmes Run Pkwy Unit 419
- 483 N Armistead St Unit T3
- 487 N Armistead St Unit 101
- 5388 Taney Ave
- 5349 Truman Ave
- 5336 Taney Ave
- 4 S Van Dorn St Unit 101
- 501 N Armistead St Unit 302
- 5500 Holmes Run Pkwy Unit 220
- 5500 Holmes Run Pkwy Unit 918
- 5500 Holmes Run Pkwy Unit 1517
- 5500 Holmes Run Pkwy Unit 410
- 5500 Holmes Run Pkwy Unit 1404
- 205 Century Place
- 420 N Van Dorn St
- 101 N Ripley St
- 5340 Holmes Run Pkwy Unit 14th Floor
- 5340 Holmes Run Pkwy Unit 516
- 5340 Holmes Run Pkwy Unit 1410
- 5340 Holmes Run Pkwy Unit 700
- 4411 N Armistead St
- 5402 Taney Ave
- 5329 Taney Ave
- 4 S Van Dorn St Unit 503
- 16 S Van Dorn St Unit 308
- 5300 Holmes Run Pkwy Unit 1209
- 5300 Holmes Run Pkwy Unit 1012
- 8 S Van Dorn St Unit 201
