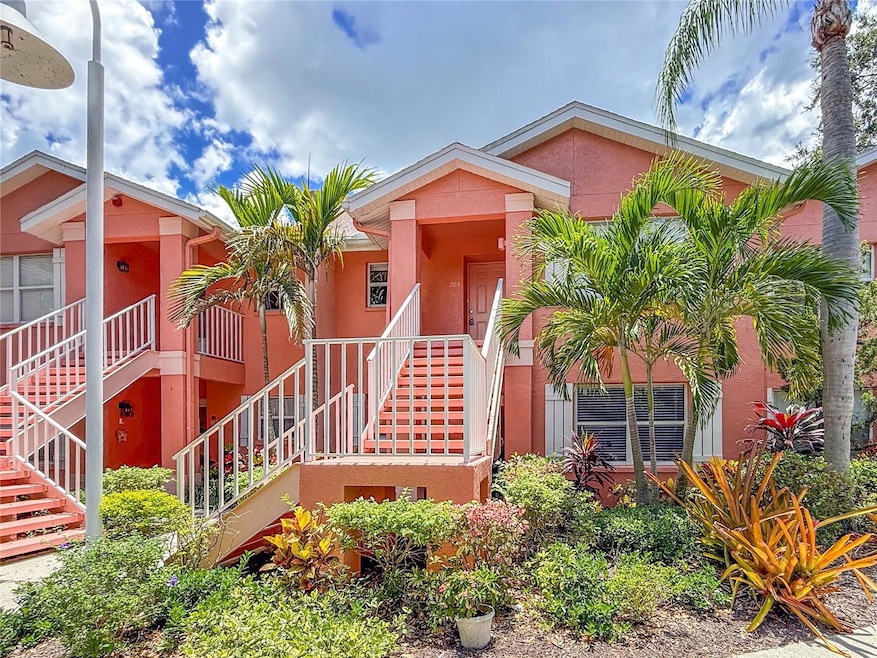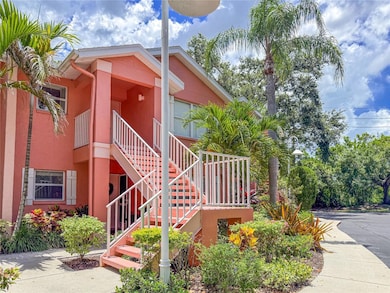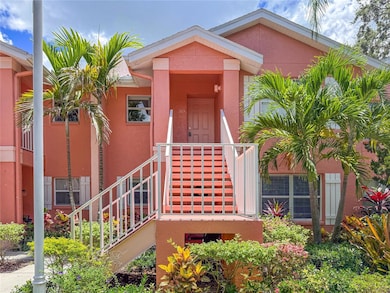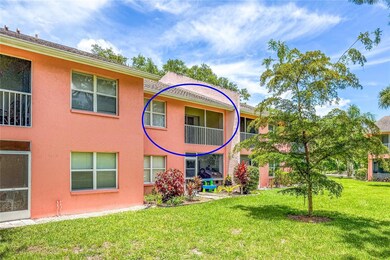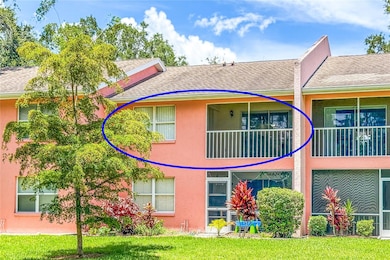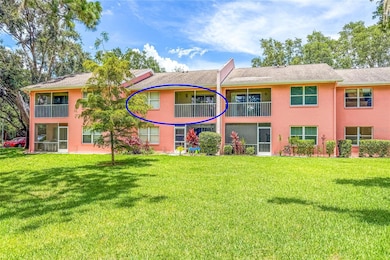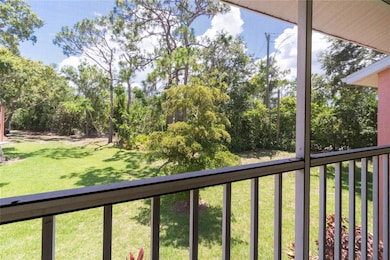5500 Longwood Run Blvd Unit 203 Sarasota, FL 34243
Longwood Run NeighborhoodEstimated payment $1,782/month
Highlights
- 1.38 Acre Lot
- Open Floorplan
- Main Floor Primary Bedroom
- Booker High School Rated A-
- Cathedral Ceiling
- Park or Greenbelt View
About This Home
PRICE ADJUSTMENT! DON'T WAIT!
Here are FIVE reasons you may want to buy 5500 Longwood Run Boulevard Unit 203 in Sarasota, Florida:
1. Affordable and Updated Living: The condo is a great blend of affordability and location. It's a 2-bedroom, 2-bathroom unit with just under 1,000 square feet of living space. It has been updated with features like laminate and tile flooring, and a screened porch. This allows a new owner to move in without the immediate need for major renovations.
2. Convenient Location: The unit is situated in a highly desirable area near upscale UTC and University Place CC. It offers easy access to I-75, is close to the UTC Mall for world-class shopping, dining, and entertainment, and provides a straightforward route to Sarasota's beaches. The location is also noted to be near the Longwood Run Park, which offers walking/running trails, playgrounds, picnic areas, basketball & tennis courts, and an indoor fitness center.
3. Maintenance-Free Lifestyle: The property is part of a small, two-building complex that offers "maintenance-free living." The HOA fees cover services like cable TV, common area taxes, insurance, maintenance of the grounds and structure, pest control, and trash removal. This makes it an appealing option for someone who wants to enjoy the Florida lifestyle without the typical upkeep of a single-family home.
4. Desirable Interior Features: The condo includes several appealing interior features. It has an open floorplan with cathedral and high ceilings, creating a spacious and airy feel. The layout is a split-bedroom plan, which provides privacy. The unit also includes a walk-in closet in the primary bedroom and an in-unit laundry closet with a washer and dryer.
5. Rental and Pet-Friendly Policies: The complex has a pet-friendly policy, allowing for 2 dogs of any breed + cats with some minor restrictions (max pet weight of 40 lbs.) It is also approved for leasing with some restrictions, making it a potentially good investment property for someone looking to rent it out.
Listing Agent
KW COASTAL LIVING III Brokerage Phone: 941-900-4151 License #3306079 Listed on: 06/24/2025

Property Details
Home Type
- Condominium
Est. Annual Taxes
- $2,087
Year Built
- Built in 1994
Lot Details
- North Facing Home
HOA Fees
Home Design
- Entry on the 2nd floor
- Slab Foundation
- Shingle Roof
- Block Exterior
- Stucco
Interior Spaces
- 954 Sq Ft Home
- 2-Story Property
- Open Floorplan
- Cathedral Ceiling
- Ceiling Fan
- Window Treatments
- Sliding Doors
- Great Room
- Combination Dining and Living Room
- Park or Greenbelt Views
Kitchen
- Range
- Microwave
- Dishwasher
Flooring
- Laminate
- Concrete
- Tile
- Luxury Vinyl Tile
Bedrooms and Bathrooms
- 2 Bedrooms
- Primary Bedroom on Main
- Split Bedroom Floorplan
- En-Suite Bathroom
- Walk-In Closet
- 2 Full Bathrooms
- Shower Only
Laundry
- Laundry closet
- Dryer
- Washer
Outdoor Features
- Screened Patio
- Private Mailbox
- Rear Porch
Utilities
- Central Heating and Cooling System
- Underground Utilities
- Electric Water Heater
- Cable TV Available
Listing and Financial Details
- Visit Down Payment Resource Website
- Tax Lot 203
- Assessor Parcel Number 0018161015
Community Details
Overview
- Association fees include cable TV, common area taxes, insurance, maintenance structure, ground maintenance, management, pest control, private road, trash
- Gulf Coast Community Mgmt/ Tracy Ashby Association
- Longwood Run Association
- Magnolia Place Condos
- Magnolia Place Community
- Magnolia Place Subdivision
- The community has rules related to deed restrictions, no truck, recreational vehicles, or motorcycle parking
Amenities
- Community Mailbox
Pet Policy
- Pets up to 40 lbs
- 2 Pets Allowed
- Dogs and Cats Allowed
Map
Home Values in the Area
Average Home Value in this Area
Tax History
| Year | Tax Paid | Tax Assessment Tax Assessment Total Assessment is a certain percentage of the fair market value that is determined by local assessors to be the total taxable value of land and additions on the property. | Land | Improvement |
|---|---|---|---|---|
| 2024 | $1,984 | $175,367 | -- | -- |
| 2023 | $1,984 | $170,259 | $0 | $0 |
| 2022 | $1,903 | $165,300 | $0 | $165,300 |
| 2021 | $1,659 | $106,100 | $0 | $106,100 |
| 2020 | $700 | $59,095 | $0 | $0 |
| 2019 | $661 | $57,766 | $0 | $0 |
| 2018 | $630 | $56,689 | $0 | $0 |
| 2017 | $649 | $55,523 | $0 | $0 |
| 2016 | $655 | $86,200 | $0 | $86,200 |
| 2015 | $662 | $82,700 | $0 | $82,700 |
| 2014 | $660 | $52,782 | $0 | $0 |
Property History
| Date | Event | Price | List to Sale | Price per Sq Ft | Prior Sale |
|---|---|---|---|---|---|
| 10/03/2025 10/03/25 | Price Changed | $209,000 | -2.8% | $219 / Sq Ft | |
| 08/11/2025 08/11/25 | Price Changed | $215,000 | -4.4% | $225 / Sq Ft | |
| 06/24/2025 06/24/25 | For Sale | $225,000 | +28.6% | $236 / Sq Ft | |
| 07/02/2021 07/02/21 | Sold | $174,900 | 0.0% | $183 / Sq Ft | View Prior Sale |
| 05/24/2021 05/24/21 | Pending | -- | -- | -- | |
| 05/05/2021 05/05/21 | Price Changed | $174,900 | -0.9% | $183 / Sq Ft | |
| 04/12/2021 04/12/21 | Price Changed | $176,500 | -1.1% | $185 / Sq Ft | |
| 03/18/2021 03/18/21 | For Sale | $178,500 | -- | $187 / Sq Ft |
Purchase History
| Date | Type | Sale Price | Title Company |
|---|---|---|---|
| Warranty Deed | $174,900 | None Listed On Document | |
| Warranty Deed | $75,000 | Sunbelt Title Agency | |
| Warranty Deed | $81,000 | -- | |
| Warranty Deed | $81,000 | -- | |
| Deed | $69,900 | -- |
Mortgage History
| Date | Status | Loan Amount | Loan Type |
|---|---|---|---|
| Open | $139,920 | New Conventional | |
| Previous Owner | $64,800 | No Value Available | |
| Previous Owner | $52,400 | No Value Available |
Source: Stellar MLS
MLS Number: A4655287
APN: 0018-16-1015
- 5450 Longwood Run Blvd Unit 103
- 5500 Longwood Run Blvd Unit 201
- 5633 Monte Rosso Rd
- 5289 Tivoli Ave
- 4494 Ascot Cir N
- 4481 Ascot Cir N
- 4461 Ascot Cir N Unit 5
- 4518 Ascot Cir S
- 4085 Gold Dust Ln
- 4093 Gold Dust Ln
- 4417 Beauchamp Ct
- 4480 Ascot Cir S
- 4104 Gold Dust Ln
- 4108 Gold Dust Ln
- 4112 Gold Dust Ln
- 4116 Gold Dust Ln
- 4120 Gold Dust Ln
- 4124 Gold Dust Ln
- 4128 Gold Dust Ln
- Vale Plan at Oasis at Longwood Run
- 5643 Monte Rosso Rd
- 4832 Tivoli Ave
- 6077 Marella Dr
- 5016 Delmonte Ave
- 4915 Barcelona Ave
- 6104 Turnbury Park Dr
- 8445 Gardens Cir
- 5662 Gardens Dr Unit 104
- 5644 Gardens Dr Unit 102
- 6041 Clubside Dr
- 6001 Medici Ct
- 6920 Lennox Place
- 5509 83rd Terrace E
- 6939 Lennox Place
- 6909 Lennox Place
- 8119 Villa Grande Ct
- 6211 Timber Lake Dr Unit B6
- 6211 Timber Lake Dr Unit B9
- 4419 Oakley Greene Unit 19
- 6715 Curzon Terrace
