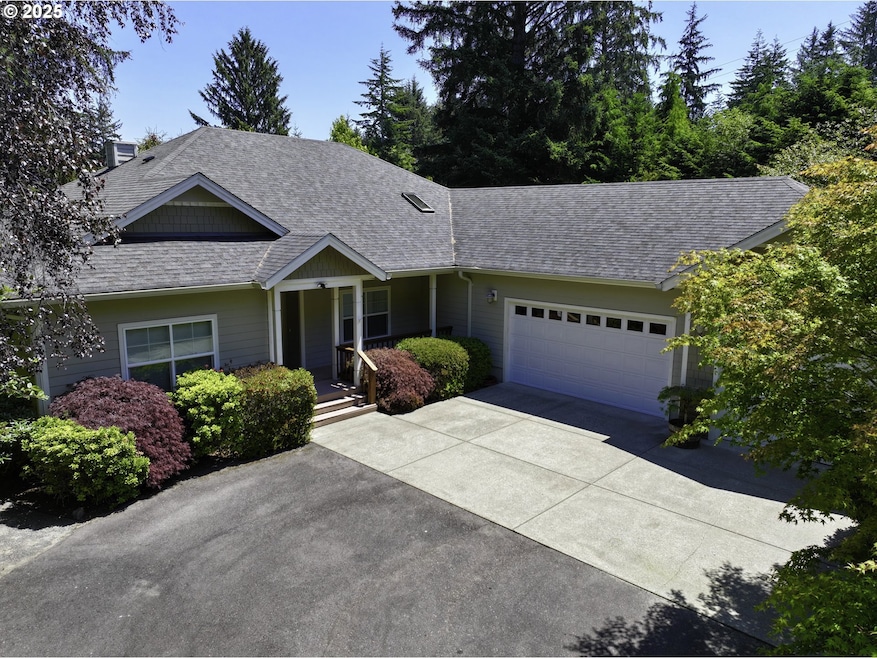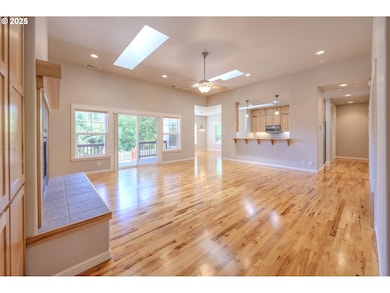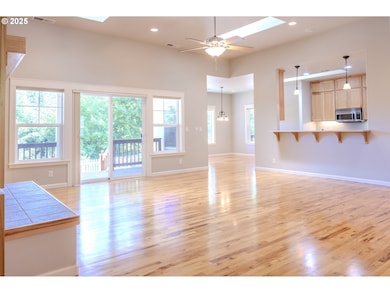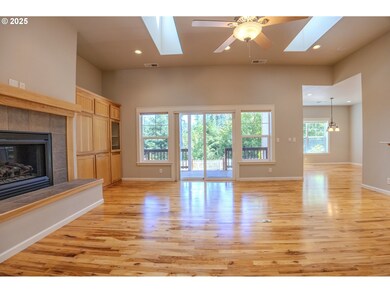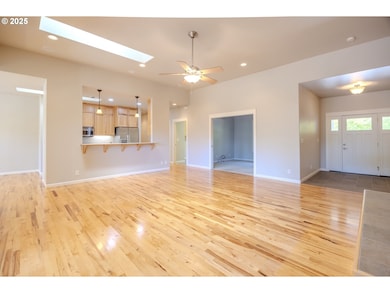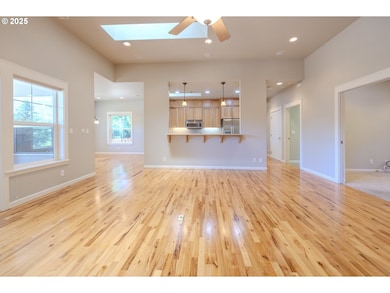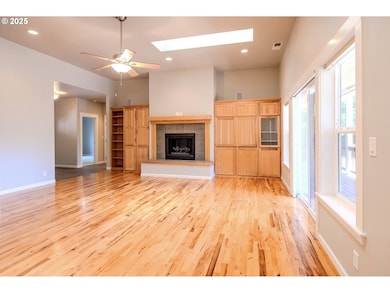5500 Meadow Lake Way Florence, OR 97439
Oregon Dunes NeighborhoodEstimated payment $4,793/month
Highlights
- RV Access or Parking
- 1.57 Acre Lot
- Secluded Lot
- View of Trees or Woods
- Contemporary Architecture
- Wooded Lot
About This Home
Discover refined living in this stunning 2,153 sq ft home nestled on 1.57 acres in beautiful Florence, Oregon. Perfectly positioned on the corner of Cloud Nine Road and Meadow Lake Way, this meticulously maintained home offers space, privacy, and quality throughout.Step inside to find rich hardwood maple flooring in the spacious great room and dining room. The great room features a cozy fireplace, built-in surround sound, and direct access to a large back deck—ideal for relaxing or entertaining. The kitchen is designed with an open layout that overlooks the great room and flows into the dining area, making gatherings effortless and warm.This home includes 3 bedrooms and 2 baths, including a generous owner's suite complete with a private deck for your morning coffee or evening wind-down. Every detail has been considered for comfort and style.An oversized 3-car garage provides ample space for vehicles, hobbies, and storage. Surrounded by mature trees and coastal air, this home is just four lots from serene Woahink Lake and minutes from Siltcoos Lake—making it a dream location for lake lovers, kayakers, and outdoor enthusiasts.Enjoy privacy, elegance, and proximity to the best of Florence. This one-of-a-kind property won’t last long—schedule your private tour today!
Home Details
Home Type
- Single Family
Est. Annual Taxes
- $5,334
Year Built
- Built in 2006
Lot Details
- 1.57 Acre Lot
- Dog Run
- Fenced
- Secluded Lot
- Corner Lot
- Wooded Lot
- Landscaped with Trees
- Private Yard
Parking
- 3 Car Attached Garage
- Garage Door Opener
- Driveway
- RV Access or Parking
Property Views
- Woods
- Mountain
- Park or Greenbelt
Home Design
- Contemporary Architecture
- Pillar, Post or Pier Foundation
- Shingle Roof
- Composition Roof
- Lap Siding
- Cement Siding
- Concrete Perimeter Foundation
Interior Spaces
- 2,153 Sq Ft Home
- 1-Story Property
- Central Vacuum
- Sound System
- Built-In Features
- High Ceiling
- Ceiling Fan
- Electric Fireplace
- Gas Fireplace
- Double Pane Windows
- Family Room
- Living Room
- Dining Room
- Den
Kitchen
- Free-Standing Range
- Microwave
- Plumbed For Ice Maker
- Dishwasher
- Stainless Steel Appliances
- Quartz Countertops
- Tile Countertops
Flooring
- Wood
- Tile
Bedrooms and Bathrooms
- 3 Bedrooms
- 2 Full Bathrooms
Laundry
- Laundry Room
- Washer and Dryer
Home Security
- Home Security System
- Security Lights
Accessible Home Design
- Accessibility Features
- Level Entry For Accessibility
Outdoor Features
- Covered Deck
- Patio
- Porch
Schools
- Siuslaw Elementary And Middle School
- Siuslaw High School
Utilities
- Forced Air Heating and Cooling System
- Electric Water Heater
- Water Purifier
- Septic Tank
- High Speed Internet
Community Details
- No Home Owners Association
Listing and Financial Details
- Assessor Parcel Number 1758117
Map
Home Values in the Area
Average Home Value in this Area
Tax History
| Year | Tax Paid | Tax Assessment Tax Assessment Total Assessment is a certain percentage of the fair market value that is determined by local assessors to be the total taxable value of land and additions on the property. | Land | Improvement |
|---|---|---|---|---|
| 2025 | $5,503 | $503,038 | -- | -- |
| 2024 | $5,334 | $488,387 | -- | -- |
| 2023 | $5,334 | $474,163 | $0 | $0 |
| 2022 | $4,967 | $460,353 | $0 | $0 |
| 2021 | $4,828 | $446,945 | $0 | $0 |
| 2020 | $4,687 | $433,928 | $0 | $0 |
| 2019 | $4,501 | $421,290 | $0 | $0 |
| 2018 | $4,549 | $397,107 | $0 | $0 |
| 2017 | $4,379 | $397,107 | $0 | $0 |
| 2016 | $4,254 | $385,541 | $0 | $0 |
| 2015 | $4,066 | $374,312 | $0 | $0 |
| 2014 | $4,008 | $363,410 | $0 | $0 |
Property History
| Date | Event | Price | List to Sale | Price per Sq Ft |
|---|---|---|---|---|
| 08/20/2025 08/20/25 | Price Changed | $829,000 | -3.6% | $385 / Sq Ft |
| 07/21/2025 07/21/25 | For Sale | $860,000 | -- | $399 / Sq Ft |
Purchase History
| Date | Type | Sale Price | Title Company |
|---|---|---|---|
| Warranty Deed | $550,000 | First American Title |
Source: Regional Multiple Listing Service (RMLS)
MLS Number: 125390651
APN: 1758117
- 0 Tl400 Erhart Rd
- 83591 Sauter Dr
- 0 Cedar Ln Unit 112
- 0 Peninsula Rd Unit 111
- 0 7th Heaven Ave Unit 100
- 5213 Hilltop Dr
- 84226 Clear Lake Rd
- 84284 Alder Dr
- 0 Woahink Dr Unit TL6501 452047484
- 83763 Highway 101 Unit 10
- 83763 Highway 101 Unit 21
- 83763 Highway 101 Unit 14
- 83394 Highway 101
- 6018 Little Woahink Dr
- 0 Little Woahink Dr Unit 2 22424530
- 83049 Siltcoos Station Rd
- 0 Alder Dr Tl 03300 Dr
- 4838 Lake Blvd
- 4990 Mitchell Loop Rd
- 5170 Grand Ave Unit 19
