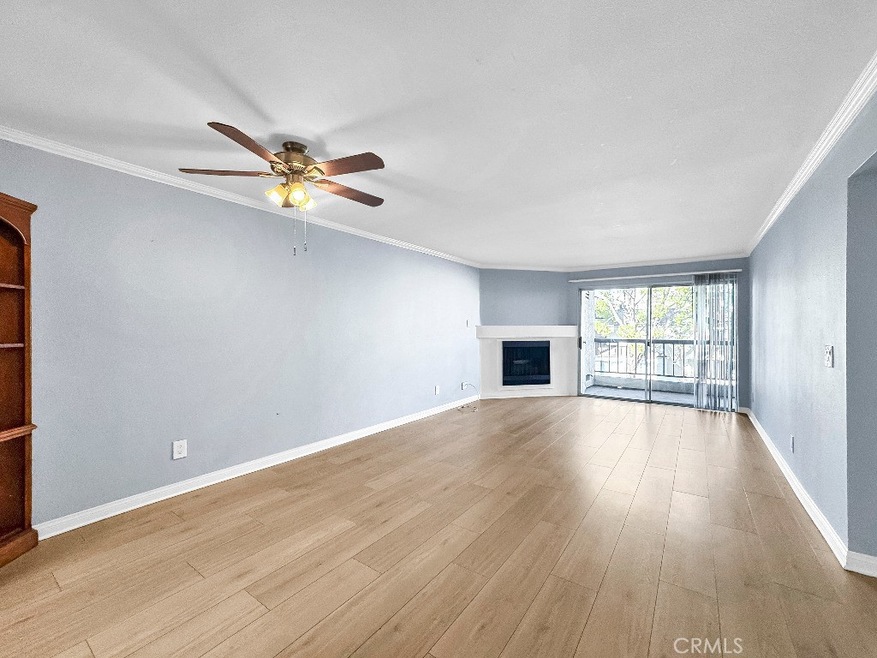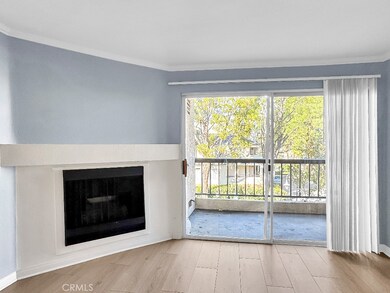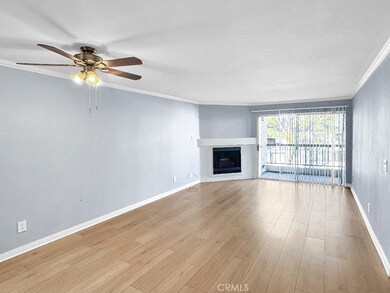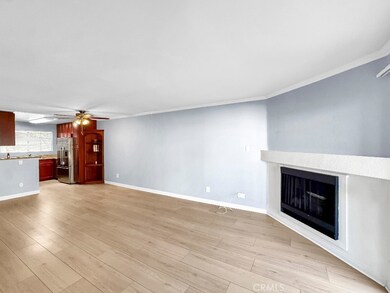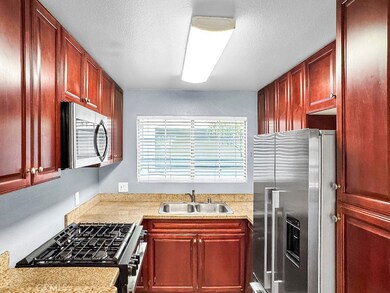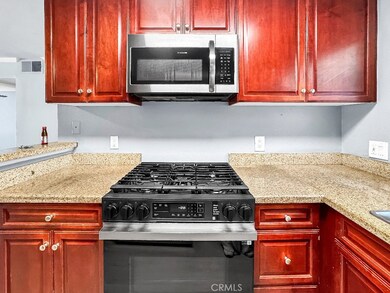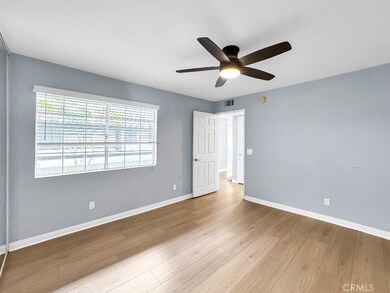5500 Owensmouth Ave Unit 204 Woodland Hills, CA 91367
Highlights
- Fitness Center
- Sauna
- Tennis Courts
- 1.69 Acre Lot
- Community Pool
- Laundry Room
About This Home
Welcome to this inviting 2-bedroom, 2-bath condo located at 5500 Owensmouth Avenue in Woodland Hills. This updated unit features an open layout with a spacious living room, cozy fireplace, and a private balcony perfect for relaxing. The home includes fresh paint, a new stove, a Fisher & Paykel refrigerator, and a well-designed kitchen with stainless steel appliances, granite countertops, and ample cabinet space. The primary suite offers mirrored closet doors and an en-suite bathroom with dual sinks and a tub/shower combo, while a convenient in-unit laundry area adds everyday practicality. Residents enjoy resort-style amenities including a sparkling pool, lush landscaping, and convenient parking, all within close proximity to shopping, dining, and entertainment.
Listing Agent
Elevate Luxury Living Brokerage Phone: 818-620-2244 License #01929289 Listed on: 11/24/2025
Property Details
Home Type
- Multi-Family
Est. Annual Taxes
- $5,135
Year Built
- Built in 1987
Lot Details
- 1.69 Acre Lot
- Two or More Common Walls
- Density is 2-5 Units/Acre
Parking
- 2 Car Garage
- Parking Available
- Assigned Parking
Home Design
- Apartment
- Entry on the 2nd floor
Interior Spaces
- 920 Sq Ft Home
- 1-Story Property
- Family Room with Fireplace
Bedrooms and Bathrooms
- 2 Main Level Bedrooms
- 2 Full Bathrooms
Laundry
- Laundry Room
- Dryer
- Washer
Utilities
- Central Heating and Cooling System
Listing and Financial Details
- Security Deposit $2,695
- Rent includes association dues, sewer, trash collection, water
- 12-Month Minimum Lease Term
- Available 11/25/25
- Tax Lot 3
- Tax Tract Number 44600
- Assessor Parcel Number 2146037037
Community Details
Overview
- Property has a Home Owners Association
- 1,279 Units
Amenities
- Community Barbecue Grill
- Sauna
Recreation
- Tennis Courts
- Pickleball Courts
- Fitness Center
- Community Pool
- Community Spa
Pet Policy
- Limit on the number of pets
- Pet Deposit $550
- Dogs and Cats Allowed
Map
Source: California Regional Multiple Listing Service (CRMLS)
MLS Number: SR25265868
APN: 2146-037-037
- 5520 Owensmouth Ave Unit 217
- 5530 Owensmouth Ave Unit 123
- 5540 Owensmouth Ave Unit 209
- 5525 Canoga Ave Unit 129
- 21620 Burbank Blvd Unit 22
- 21620 Burbank Blvd Unit 9
- 5515 Canoga Ave Unit 318
- 5515 Canoga Ave Unit 321
- 5515 Canoga Ave Unit 305
- 21400 Burbank Blvd Unit 313
- 5565 Canoga Ave Unit 309
- 21801 Burbank Blvd Unit 74
- 5711 Owensmouth Ave Unit 131
- 5711 Owensmouth Ave Unit 116
- 5711 Owensmouth Ave Unit 125
- 21450 Burbank Blvd Unit 203
- 21450 Burbank Blvd Unit 211
- 5720 Owensmouth Ave Unit 152
- 21900 Marylee St Unit 281
- 21900 Marylee St Unit 277
- 5510 Owensmouth Ave Unit 301
- 5530 Owensmouth Ave Unit 314
- 5540 Owensmouth Ave Unit 225
- 5540 Owensmouth Ave Unit 302
- 5540 Owensmouth Ave Unit 223
- 5550 Owensmouth Ave Unit 304
- 5550 Owensmouth Ave Unit 104
- 5535 Canoga Ave Unit 204
- 5515 Canoga Ave Unit 221
- 5545 Canoga Ave Unit 203
- 21400 Burbank Blvd Unit 219
- 5565 Canoga Ave Unit 301
- 21450 Burbank Blvd Unit Building 13 #320
- 5711 Owensmouth Ave Unit 116
- 5711 Owensmouth Ave Unit 107
- 5358 Baza Ave
- 5368 Campo Rd
- 21901 Burbank Blvd
- 5757 Owensmouth Ave Unit 1
- 5760 Owensmouth Ave Unit 34
