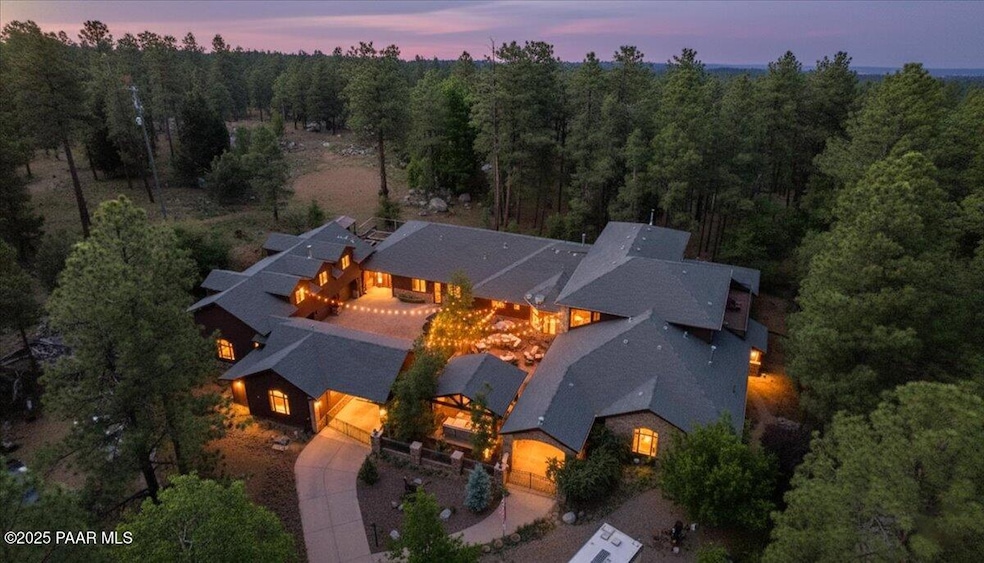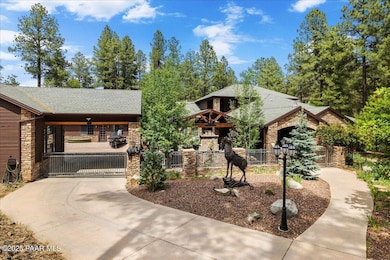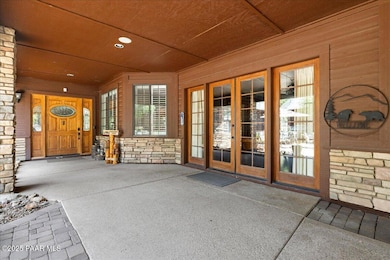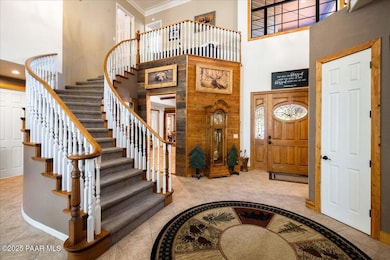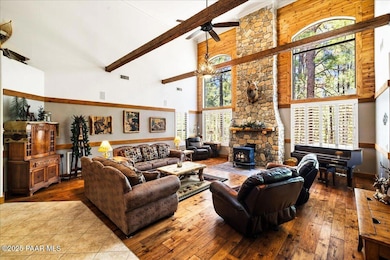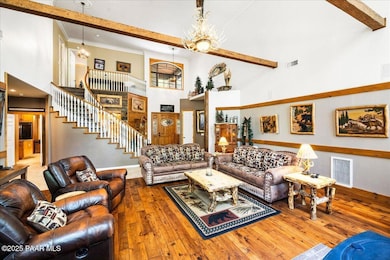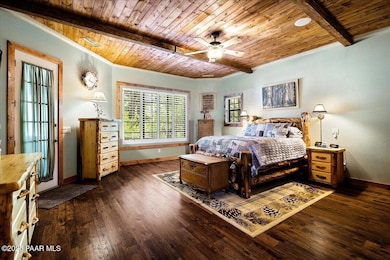5500 S Walker Rd Prescott, AZ 86303
Estimated payment $10,993/month
Highlights
- Barn
- RV Parking in Community
- 5.79 Acre Lot
- Taylor Hicks School Rated A-
- Panoramic View
- Carriage House
About This Home
Stepping onto this mountainside estate feels like entering a private retreat tucked among the ponderosa pines, where luxury, craftsmanship, and nature seamlessly come together. A gated entrance and fully paved 1,200-foot driveway lead to the cedar-sided residence accented with stone, lush landscaping, and a welcoming courtyard.Inside, the impressive great room features 22-foot ceilings, floor-to-ceiling forest-view windows, a dramatic stone wall with wood-burning stove, crown molding, custom lighting, and art niches. The entertainer's kitchen offers custom maple cabinetry, granite countertops, stainless steel appliances, double ovens, a commercial-grade hood with stone surround, a large center island, and an expansive walk-in pantry. A butler's pantry/workspace adds storage, while the informal dining area overlooks the tranquil courtyard.The main-level primary suite is a spacious private haven with a sitting area beside a gas fireplace, French doors to a secluded deck, dual walk-in closets, and a luxurious en-suite bath with dual vanities, soaking tub, and large multi-head shower. A private office with bay windows sits just off the suite.Upstairs, two bedrooms each enjoy 12-foot ceilings, walk-in closets, private balconies, and a shared Jack-and-Jill bathroom with separate vanity areas.Designed for entertainment, the home includes a custom Whiskey Row inspired saloon, a large family/game room with gas fireplace and patio access, and a dedicated home theater with tiered recliners, built-in sound, and blackout features.A 1,594 sq ft guest house provides excellent flexibility with sleeping areas, kitchenette, dining space, walk-in closets, full bath, dormer windows, and an antique wood-burning stove--ideal for guests, extended family, or rental use.The 3.5-car garage offers extended bays and extensive built-in storage. A separate 750 sq ft woodworking shop includes air compressor connections, vacuum system, multiple outlets, mechanical room, storage, and French doors. An additional studio with tall ceilings, abundant light, and 110/220/propane connections currently serves as a spacious heated gym.Outdoor living shines with an 18' x 18' pavilion featuring an outdoor gas fireplace, built-in entertainment center, pavers, and built-in outdoor speakers, plus an adjoining patio perfect for movie nights with the built-in projector screen. Covered patios wrap the home, offering peaceful spots to enjoy the breeze through the pines. The beautifully landscaped grounds include aspen trees, oak trees, apple trees, irises, raised garden beds, and a garden shed. Two separate two-stall horse barns with tack rooms provide excellent equestrian options, and the 5.79-acre property offers space for turnouts, pastures, or future development.Despite its serene setting, the estate is only 10 minutes from Costco and 20 minutes from downtown Prescott. With over 6,600 sq ft under roof, extensive upgrades, exceptional craftsmanship, and a rare blend of privacy and convenience, this property stands as a true mountain retreat--expansive, inviting, and in harmony with its natural surroundings.
Home Details
Home Type
- Single Family
Est. Annual Taxes
- $5,230
Year Built
- Built in 1999
Lot Details
- 5.79 Acre Lot
- Property fronts a county road
- Partially Fenced Property
- Native Plants
- Level Lot
- Hillside Location
- Pine Trees
- Additional Parcels
- Property is zoned RCU-2A
Parking
- 3.5 Car Detached Garage
- 2 Attached Carport Spaces
- Driveway
Property Views
- Panoramic
- Woods
- Trees
- Mountain
- Bradshaw Mountain
Home Design
- Carriage House
- Log Cabin
- Slab Foundation
- Composition Roof
- Stone
Interior Spaces
- 4,480 Sq Ft Home
- 2-Story Property
- Central Vacuum
- Plumbed for Central Vacuum
- Crown Molding
- Beamed Ceilings
- Ceiling Fan
- Wood Burning Stove
- Wood Burning Fireplace
- Gas Fireplace
- Double Pane Windows
- Shutters
- Drapes & Rods
- Formal Dining Room
- Fire and Smoke Detector
Kitchen
- Eat-In Kitchen
- Walk-In Pantry
- Double Oven
- Cooktop
- Microwave
- Dishwasher
- Kitchen Island
- Solid Surface Countertops
- Disposal
Flooring
- Wood
- Carpet
- Tile
Bedrooms and Bathrooms
- 3 Bedrooms
- Split Bedroom Floorplan
- Walk-In Closet
- Granite Bathroom Countertops
- Soaking Tub
Laundry
- Dryer
- Washer
- Sink Near Laundry
Outdoor Features
- Covered Patio or Porch
- Outdoor Fireplace
- Separate Outdoor Workshop
- Shed
- Rain Gutters
Utilities
- Forced Air Zoned Heating System
- Heating System Uses Propane
- 220 Volts
- Private Water Source
- Propane Water Heater
- Water Softener is Owned
- Septic System
- Satellite Dish
Additional Features
- Level Entry For Accessibility
- Barn
- Tack Room
Community Details
- No Home Owners Association
- RV Parking in Community
Listing and Financial Details
- Assessor Parcel Number 14
- Seller Concessions Offered
Map
Home Values in the Area
Average Home Value in this Area
Tax History
| Year | Tax Paid | Tax Assessment Tax Assessment Total Assessment is a certain percentage of the fair market value that is determined by local assessors to be the total taxable value of land and additions on the property. | Land | Improvement |
|---|---|---|---|---|
| 2026 | $5,047 | $227,394 | -- | -- |
| 2024 | $4,930 | $223,278 | -- | -- |
| 2023 | $4,930 | $184,836 | $0 | $0 |
| 2022 | $4,847 | $156,203 | $12,189 | $144,014 |
| 2021 | $5,088 | $138,686 | $12,495 | $126,191 |
| 2020 | $5,100 | $0 | $0 | $0 |
| 2019 | $5,026 | $0 | $0 | $0 |
| 2018 | $4,821 | $0 | $0 | $0 |
| 2017 | $4,563 | $0 | $0 | $0 |
| 2016 | $4,593 | $0 | $0 | $0 |
| 2015 | -- | $0 | $0 | $0 |
| 2014 | -- | $0 | $0 | $0 |
Property History
| Date | Event | Price | List to Sale | Price per Sq Ft | Prior Sale |
|---|---|---|---|---|---|
| 11/21/2025 11/21/25 | For Sale | $1,999,000 | +59.9% | $446 / Sq Ft | |
| 10/15/2018 10/15/18 | Sold | $1,250,000 | +4.2% | $279 / Sq Ft | View Prior Sale |
| 08/14/2018 08/14/18 | Pending | -- | -- | -- | |
| 04/13/2018 04/13/18 | For Sale | $1,199,999 | -4.0% | $267 / Sq Ft | |
| 04/12/2018 04/12/18 | Off Market | $1,250,000 | -- | -- |
Purchase History
| Date | Type | Sale Price | Title Company |
|---|---|---|---|
| Warranty Deed | -- | -- | |
| Interfamily Deed Transfer | -- | Chicago Title |
Mortgage History
| Date | Status | Loan Amount | Loan Type |
|---|---|---|---|
| Previous Owner | $422,000 | New Conventional |
Source: Prescott Area Association of REALTORS®
MLS Number: 1077933
APN: 104-06-014H
- 0000 S Blue Jay Rd
- 5373 S Walker Rd
- 003 S Blue Jay Rd
- 5455 E Big Bug Mesa Rd
- 4995 E Rupert Rd
- 5865 S Walker Rd
- 5067 S Big Bug Mesa Rd
- 5140 E Charcoal Kiln Rd
- 0 E Bald Mountain Rd Unit 6908416
- 0 E Bald Mountain Rd Unit PAR1075843
- 002 S Blue Jay Rd
- 5548 S Morning Star Ln
- 033 E Bald Mountain Rd
- 6231 S Champion Way Rd
- 5496 S Morning Star Ln
- 5980 S Old Walker Rd
- 5980a Old Walker Rd
- 8058 S Mill Site Ln
- 71xx S Big Bug Mesa Rd
- 455x E Combination Ln
- 1280 Majestic View Dr
- 3470 Lee Cir
- 4911 Hornet Dr
- 5086 Cactus Place
- 7239 E Barefoot Ln
- 270 Long Branch E
- 1109 Northwood Loop
- 320 S Hoss Rd
- 345 S Virginia St Unit 1
- 5102 E Ramada Dr
- 1003 Rough Diamond Dr
- 5280 E Diamond Dr Unit A
- 5270 E Diamond Dr Unit B
- 701 White Spar Rd
- 820 Hope St Unit HopeStreetCottage
- 820 Bryce Canyon Cir
- 325 E Union 'Cottage' St
- 325 E Union 'The Townhouse' St
- 333 W Leroux St Unit H-5
- 818 W Hoover Ln
