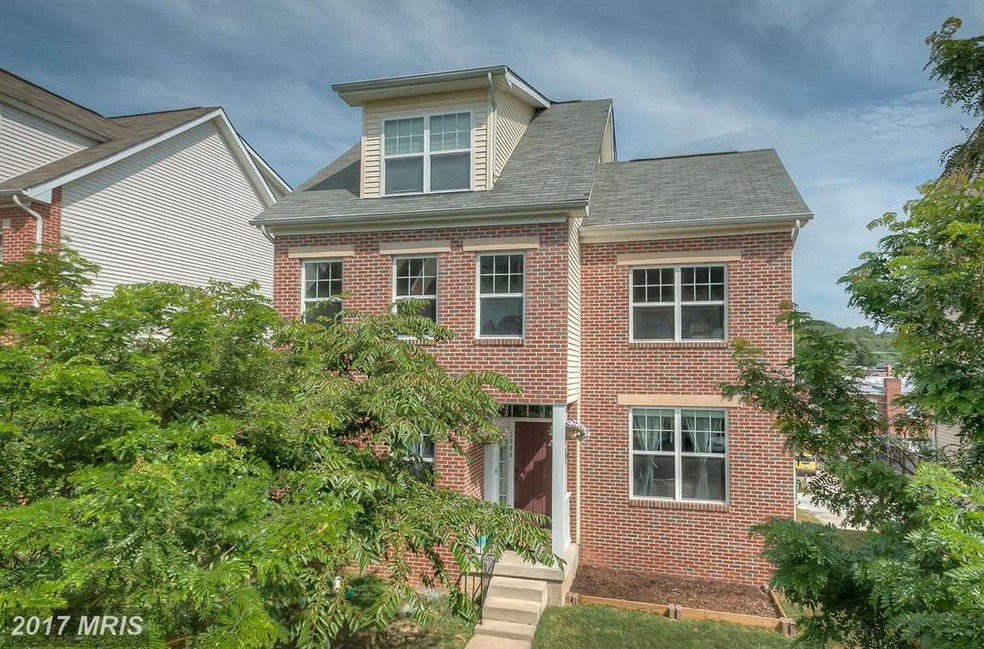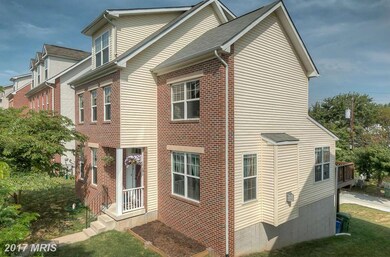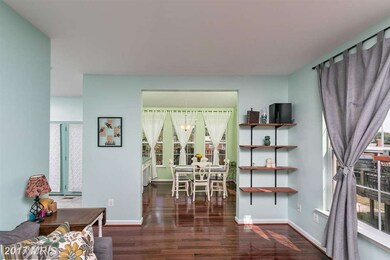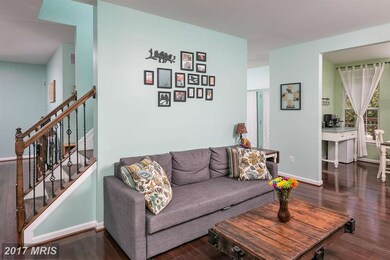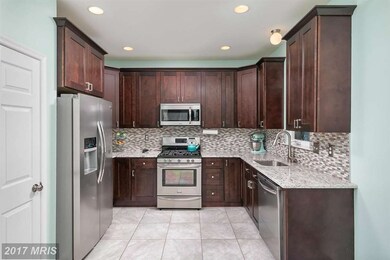
5500 Sinclair Greens Dr Baltimore, MD 21206
Frankford NeighborhoodHighlights
- Eat-In Gourmet Kitchen
- Deck
- Wood Flooring
- Colonial Architecture
- Traditional Floor Plan
- 3-minute walk to Moore's Run Park
About This Home
As of April 2017STUNNING HOME THAT HAS BEEN COMPLETELY REMODELED! GLEAMING HARDWOOD FLOORS THROUGHOUT THE MAIN LEVEL. GOURMET KITCHEN W/ GRANITE COUNTERS AND SS APPLIANCES. FOUR FINISHED LEVELS. MASTER SUITE ON THE TOP LEVEL W/SITTING AREA AND SPA BATH WITH TRAVERTINE TILE. 3 ADDITIONAL BEDROOMS ON THE 3RD FLOOR ALL WITH W/W CARPETING. WALK IN CLOSETS THROUGHOUT. FINISHED BASEMENT W/FULL BATH. TWO TIEREDECK.
Home Details
Home Type
- Single Family
Est. Annual Taxes
- $5,728
Year Built
- Built in 2005
Lot Details
- 4,966 Sq Ft Lot
- Property is in very good condition
HOA Fees
- $55 Monthly HOA Fees
Home Design
- Colonial Architecture
- Brick Exterior Construction
- Asphalt Roof
Interior Spaces
- Property has 3 Levels
- Traditional Floor Plan
- Crown Molding
- Ceiling height of 9 feet or more
- Ceiling Fan
- Recessed Lighting
- 1 Fireplace
- Window Treatments
- Window Screens
- Six Panel Doors
- Family Room Off Kitchen
- Living Room
- Dining Room
- Game Room
- Storage Room
- Wood Flooring
Kitchen
- Eat-In Gourmet Kitchen
- Gas Oven or Range
- Stove
- Microwave
- Ice Maker
- Dishwasher
- Upgraded Countertops
- Disposal
Bedrooms and Bathrooms
- 4 Bedrooms
- En-Suite Primary Bedroom
- En-Suite Bathroom
- 3.5 Bathrooms
- Whirlpool Bathtub
Laundry
- Laundry Room
- Front Loading Dryer
- Front Loading Washer
Finished Basement
- Heated Basement
- Walk-Out Basement
- Basement Fills Entire Space Under The House
- Rear Basement Entry
- Sump Pump
- Space For Rooms
- Basement Windows
Home Security
- Home Security System
- Fire and Smoke Detector
Parking
- Parking Space Number Location: 2
- Off-Street Parking
Outdoor Features
- Deck
Utilities
- 90% Forced Air Heating and Cooling System
- Vented Exhaust Fan
- Water Dispenser
- Natural Gas Water Heater
- Cable TV Available
Community Details
- Frankford Estates Subdivision
Listing and Financial Details
- Tax Lot 249
- Assessor Parcel Number 0326206048 249
Ownership History
Purchase Details
Home Financials for this Owner
Home Financials are based on the most recent Mortgage that was taken out on this home.Purchase Details
Home Financials for this Owner
Home Financials are based on the most recent Mortgage that was taken out on this home.Purchase Details
Purchase Details
Similar Homes in the area
Home Values in the Area
Average Home Value in this Area
Purchase History
| Date | Type | Sale Price | Title Company |
|---|---|---|---|
| Deed | -- | None Available | |
| Deed | $111,000 | King Title Company Inc | |
| Trustee Deed | $125,000 | None Available | |
| Deed | $255,485 | -- |
Mortgage History
| Date | Status | Loan Amount | Loan Type |
|---|---|---|---|
| Open | $241,292 | VA | |
| Closed | $251,360 | VA | |
| Previous Owner | $251,000 | VA | |
| Previous Owner | $96,000 | Purchase Money Mortgage | |
| Previous Owner | $50,000 | Credit Line Revolving | |
| Previous Owner | $251,500 | Stand Alone Refi Refinance Of Original Loan |
Property History
| Date | Event | Price | Change | Sq Ft Price |
|---|---|---|---|---|
| 04/06/2017 04/06/17 | Sold | $251,000 | +0.4% | $83 / Sq Ft |
| 02/04/2017 02/04/17 | Pending | -- | -- | -- |
| 01/28/2017 01/28/17 | Price Changed | $249,900 | -2.0% | $83 / Sq Ft |
| 09/23/2016 09/23/16 | Price Changed | $254,900 | -1.9% | $84 / Sq Ft |
| 07/23/2016 07/23/16 | For Sale | $259,900 | +4.0% | $86 / Sq Ft |
| 12/05/2014 12/05/14 | Sold | $249,900 | 0.0% | $111 / Sq Ft |
| 11/03/2014 11/03/14 | Pending | -- | -- | -- |
| 10/22/2014 10/22/14 | For Sale | $249,900 | +125.1% | $111 / Sq Ft |
| 05/02/2014 05/02/14 | Sold | $111,000 | +5.7% | $49 / Sq Ft |
| 04/15/2014 04/15/14 | Pending | -- | -- | -- |
| 04/10/2014 04/10/14 | For Sale | $105,000 | -- | $47 / Sq Ft |
Tax History Compared to Growth
Tax History
| Year | Tax Paid | Tax Assessment Tax Assessment Total Assessment is a certain percentage of the fair market value that is determined by local assessors to be the total taxable value of land and additions on the property. | Land | Improvement |
|---|---|---|---|---|
| 2025 | $6,699 | $311,833 | -- | -- |
| 2024 | $6,699 | $292,000 | $44,600 | $247,400 |
| 2023 | $0 | $287,933 | $0 | $0 |
| 2022 | $6,699 | $283,867 | $0 | $0 |
| 2021 | $6,603 | $279,800 | $44,600 | $235,200 |
| 2020 | $0 | $269,500 | $0 | $0 |
| 2019 | $5,334 | $259,200 | $0 | $0 |
| 2018 | $5,874 | $248,900 | $44,600 | $204,300 |
| 2017 | $5,380 | $246,833 | $0 | $0 |
| 2016 | -- | $244,767 | $0 | $0 |
| 2015 | $5,589 | $242,700 | $0 | $0 |
| 2014 | $5,589 | $242,700 | $0 | $0 |
Agents Affiliated with this Home
-

Seller's Agent in 2017
Seth Dailey
Keller Williams Gateway LLC
(443) 801-5300
1 in this area
196 Total Sales
-

Seller Co-Listing Agent in 2017
Lisa Pozoulakis
Keller Williams Gateway LLC
(443) 219-6061
42 Total Sales
-

Buyer's Agent in 2017
Shirley Matlock
RE/MAX
(410) 465-7777
45 Total Sales
-

Seller's Agent in 2014
Chase Freeman
Keller Williams Legacy
(443) 392-2798
3 in this area
232 Total Sales
-

Seller's Agent in 2014
Angelo Cooper
Keller Williams Legacy
(410) 977-5630
3 in this area
175 Total Sales
-
M
Seller Co-Listing Agent in 2014
Michael Preston
Keller Williams Legacy
Map
Source: Bright MLS
MLS Number: 1001153073
APN: 6048-249
- 5437 Force Rd
- 4800 Midline Rd
- 5610 Frankford Ave
- 4937 Schaub Ave
- 4930 Schaub Ave
- 0 Sinclair Ln Unit MDBA2176348
- 5427 Daywalt Ave
- 5412 Daywalt Ave
- 5732 Denwood Ave
- 5405 Moravia Rd
- 5267 Cedonia Ave
- 5416 Radecke Ave
- 5410 Radecke Ave
- 1916 Wilhelm Ave
- 4924 Frankford Ave
- 2012 Longview Ave
- 4811 Calumet Ave
- 4911 Lasalle Ave
- 4815 Pleasant View Ave
- 5409 Bucknell Rd
