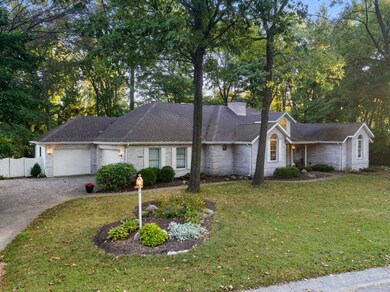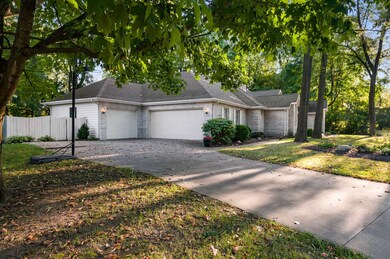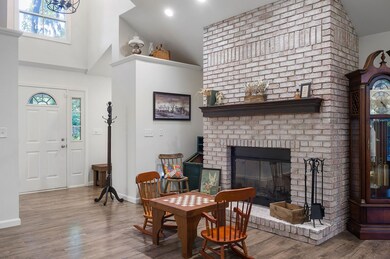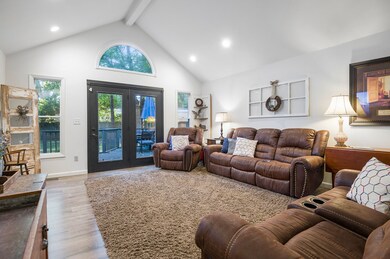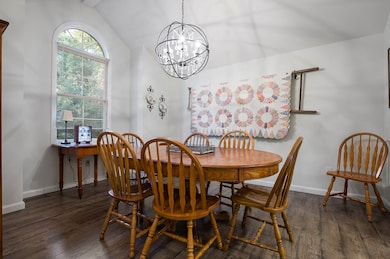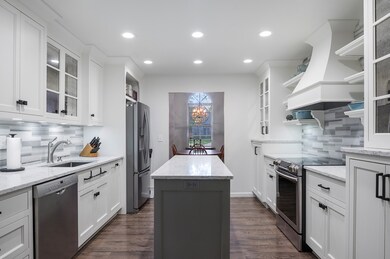
5500 W Autumn Springs Ct Muncie, IN 47304
Highlights
- Primary Bedroom Suite
- Traditional Architecture
- Eat-In Kitchen
- Pleasant View Elementary School Rated A-
- 3 Car Attached Garage
- Kitchen Island
About This Home
As of January 2020Custom built and move in ready home, in one of Delaware counties most premium neighborhoods, Deerbrook Estates. Updates in this 4 bed, 2.5 bath home include the kitchen, bathrooms, floors, A/c, furnace and roof in 2016 and the hot water heater in 2018. Entertain friends and family the park like atmosphere of the fenced backyard. Don't miss out on this beautiful home.
Home Details
Home Type
- Single Family
Est. Annual Taxes
- $2,805
Year Built
- Built in 1993
Lot Details
- 0.51 Acre Lot
- Lot Dimensions are 200x150
- Wood Fence
- Landscaped
- Level Lot
HOA Fees
- $29 Monthly HOA Fees
Parking
- 3 Car Attached Garage
- Garage Door Opener
- Driveway
Home Design
- Traditional Architecture
- Brick Exterior Construction
- Shingle Roof
- Cedar
Interior Spaces
- 1-Story Property
- Wood Burning Fireplace
- Living Room with Fireplace
- Crawl Space
- Fire and Smoke Detector
- Electric Dryer Hookup
Kitchen
- Eat-In Kitchen
- Kitchen Island
Bedrooms and Bathrooms
- 4 Bedrooms
- Primary Bedroom Suite
Location
- Suburban Location
Schools
- Pleasant View Yorktown Elementary School
- Yorktown Middle School
- Yorktown High School
Utilities
- Forced Air Heating and Cooling System
- Cistern
Community Details
- Deerbrook Estates Subdivision
Listing and Financial Details
- Assessor Parcel Number 18-10-12-405-005.000-035
Ownership History
Purchase Details
Home Financials for this Owner
Home Financials are based on the most recent Mortgage that was taken out on this home.Purchase Details
Home Financials for this Owner
Home Financials are based on the most recent Mortgage that was taken out on this home.Purchase Details
Home Financials for this Owner
Home Financials are based on the most recent Mortgage that was taken out on this home.Purchase Details
Home Financials for this Owner
Home Financials are based on the most recent Mortgage that was taken out on this home.Similar Homes in Muncie, IN
Home Values in the Area
Average Home Value in this Area
Purchase History
| Date | Type | Sale Price | Title Company |
|---|---|---|---|
| Warranty Deed | -- | None Available | |
| Interfamily Deed Transfer | -- | -- | |
| Warranty Deed | -- | -- | |
| Warranty Deed | -- | Youngs Title |
Mortgage History
| Date | Status | Loan Amount | Loan Type |
|---|---|---|---|
| Open | $80,000 | New Conventional | |
| Open | $320,000 | New Conventional | |
| Closed | $280,250 | New Conventional | |
| Previous Owner | $275,793 | FHA | |
| Previous Owner | $233,000 | New Conventional | |
| Previous Owner | $138,375 | New Conventional |
Property History
| Date | Event | Price | Change | Sq Ft Price |
|---|---|---|---|---|
| 01/07/2020 01/07/20 | Sold | $295,000 | -3.2% | $110 / Sq Ft |
| 12/04/2019 12/04/19 | Pending | -- | -- | -- |
| 10/18/2019 10/18/19 | Price Changed | $304,900 | -1.6% | $113 / Sq Ft |
| 10/07/2019 10/07/19 | Price Changed | $309,900 | -2.5% | $115 / Sq Ft |
| 09/20/2019 09/20/19 | For Sale | $317,900 | +4.9% | $118 / Sq Ft |
| 12/13/2016 12/13/16 | Sold | $303,000 | +1.0% | $112 / Sq Ft |
| 10/27/2016 10/27/16 | Pending | -- | -- | -- |
| 10/10/2016 10/10/16 | Price Changed | $300,000 | -6.3% | $111 / Sq Ft |
| 09/20/2016 09/20/16 | Price Changed | $320,000 | -8.6% | $119 / Sq Ft |
| 08/26/2016 08/26/16 | For Sale | $350,000 | +89.7% | $130 / Sq Ft |
| 06/18/2013 06/18/13 | Sold | $184,500 | -19.7% | $75 / Sq Ft |
| 05/28/2013 05/28/13 | Pending | -- | -- | -- |
| 03/04/2013 03/04/13 | For Sale | $229,900 | -- | $94 / Sq Ft |
Tax History Compared to Growth
Tax History
| Year | Tax Paid | Tax Assessment Tax Assessment Total Assessment is a certain percentage of the fair market value that is determined by local assessors to be the total taxable value of land and additions on the property. | Land | Improvement |
|---|---|---|---|---|
| 2024 | $2,995 | $296,100 | $84,000 | $212,100 |
| 2023 | $3,020 | $298,600 | $84,000 | $214,600 |
| 2022 | $3,070 | $303,600 | $84,000 | $219,600 |
| 2021 | $2,853 | $281,900 | $67,800 | $214,100 |
| 2020 | $2,780 | $274,600 | $67,800 | $206,800 |
| 2019 | $2,780 | $274,600 | $67,800 | $206,800 |
| 2018 | $2,805 | $277,100 | $67,800 | $209,300 |
| 2017 | $2,754 | $272,000 | $61,600 | $210,400 |
| 2016 | $2,775 | $274,100 | $77,000 | $197,100 |
| 2014 | $4,760 | $236,300 | $52,500 | $183,800 |
| 2013 | -- | $229,800 | $52,500 | $177,300 |
Agents Affiliated with this Home
-
Dustin Ford

Seller's Agent in 2020
Dustin Ford
RE/MAX
(765) 428-6800
152 Total Sales
-
Diana Martin

Buyer's Agent in 2020
Diana Martin
NonMember MEIAR
(765) 747-7197
3,814 Total Sales
-
A
Seller's Agent in 2016
Annette Caldwell
RE/MAX
-
K
Buyer's Agent in 2016
Kathy Smith
NextHome Elite Real Estate
-
R
Seller's Agent in 2013
Raymond Burcham
Coldwell Banker Real Estate Group
-
Sean Burcham
S
Seller Co-Listing Agent in 2013
Sean Burcham
Coldwell Banker Real Estate Group
(765) 748-0061
68 Total Sales
Map
Source: Indiana Regional MLS
MLS Number: 201941389
APN: 18-10-12-405-005.000-035
- 5400 W Deer Run Ct
- 5300 W Autumn Springs Ct
- 5205 W Tamarac Dr
- 6091 W Hellis Dr
- 6089 W Hellis Dr
- 207 N Birchwood Dr
- 6000 W Hellis Dr
- 4408 W Beechwood Ave
- 501 N Ludlow Rd
- Lot 76 Timber Mill Way
- 4305 W Coyote Run Ct
- 4601 W Legacy Dr
- 4300 Whispering Way Ct
- 4413 W Garver Dr
- 5600 W Old Stone Rd
- 309 S Hawthorne Rd
- 4208 W University Ave
- 4208 W Gilbert St
- 4705 W Bayswater Dr
- 5009 W Quail Ridge Dr

