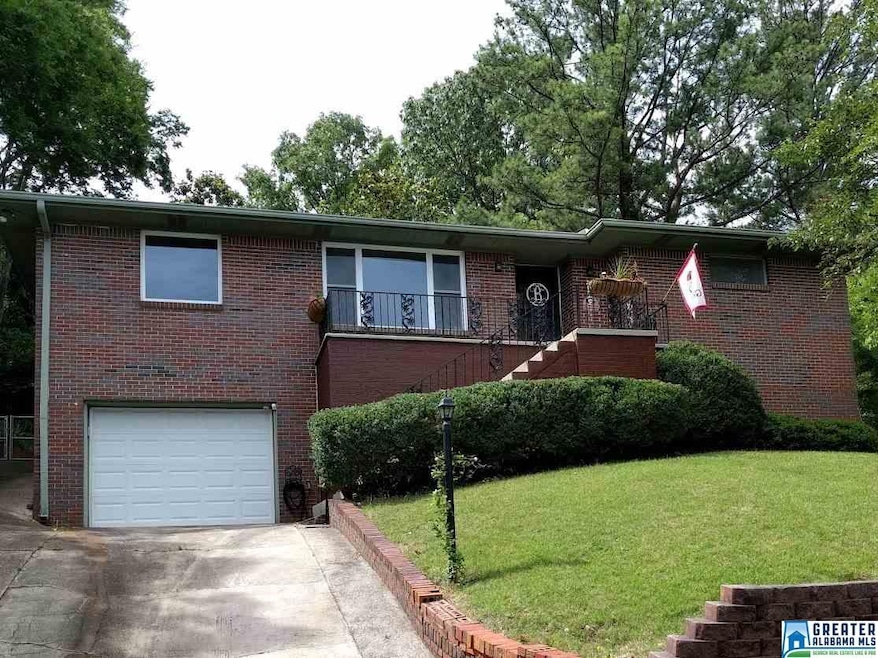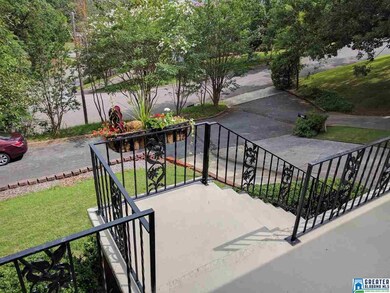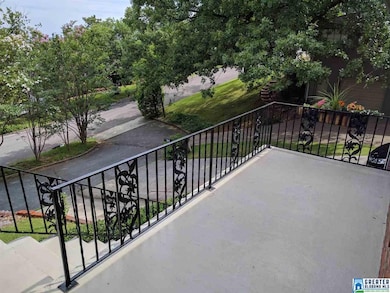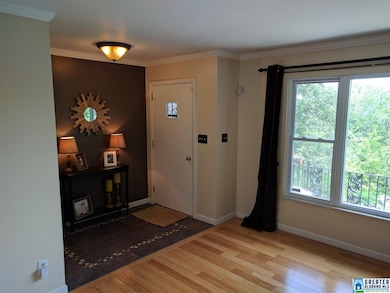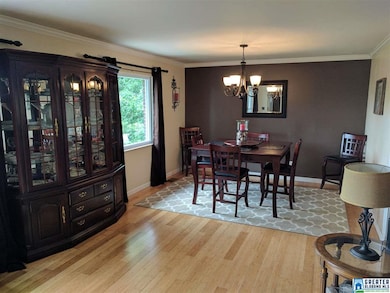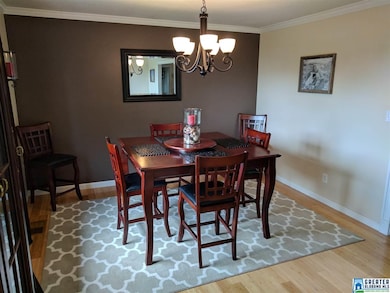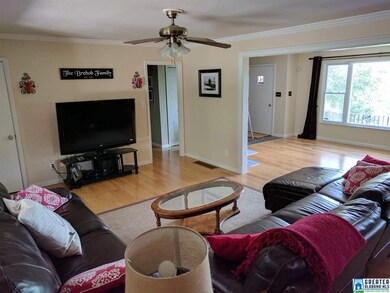
5501 11th Ct S Birmingham, AL 35222
Crestwood South NeighborhoodEstimated Value: $425,000 - $438,000
Highlights
- Safe Room
- Main Floor Primary Bedroom
- Stone Countertops
- Wood Flooring
- Great Room
- Screened Porch
About This Home
As of July 2017A true Crestwood beauty. Fantastic open floor plan with multiple updates. A beautiful tiled foyer and bamboo hardwoods greet you as you walk through the door. Large rooms and open spaces lead to an updated kitchen with granite countertops, stainless appliances, and glass tile backsplash. Full crown molding throughout the main level show off the large rooms and space. Main level laundry room with lots of cabinets. Downstairs is a full basement with a large bedroom, great storage, and a full concrete storm shelter area. Enjoy the wintertime view out the front picture window and the summer evenings on the sunporch or patio out back surrounded by trees and a fully fenced yard. True year round entertaining. The basement garage offers covered parking and a main level parking area offers access to the patio. Come see this wonderful home.
Home Details
Home Type
- Single Family
Est. Annual Taxes
- $2,680
Year Built
- 1961
Lot Details
- 0.3
Parking
- 1 Car Attached Garage
- Basement Garage
- Front Facing Garage
Interior Spaces
- 2-Story Property
- Great Room
- Screened Porch
- Safe Room
Kitchen
- Gas Oven
- Gas Cooktop
- Stove
- Dishwasher
- Stone Countertops
- Disposal
Flooring
- Wood
- Carpet
- Concrete
- Tile
Bedrooms and Bathrooms
- 3 Bedrooms
- Primary Bedroom on Main
- 2 Full Bathrooms
Laundry
- Laundry Room
- Laundry on main level
- Washer and Electric Dryer Hookup
Basement
- Partial Basement
- Natural lighting in basement
Outdoor Features
- Screened Patio
- Storm Cellar or Shelter
Utilities
- Forced Air Heating and Cooling System
- Gas Water Heater
Listing and Financial Details
- Assessor Parcel Number 23-00-28-4-013-006.000
Ownership History
Purchase Details
Home Financials for this Owner
Home Financials are based on the most recent Mortgage that was taken out on this home.Purchase Details
Home Financials for this Owner
Home Financials are based on the most recent Mortgage that was taken out on this home.Purchase Details
Home Financials for this Owner
Home Financials are based on the most recent Mortgage that was taken out on this home.Purchase Details
Home Financials for this Owner
Home Financials are based on the most recent Mortgage that was taken out on this home.Purchase Details
Home Financials for this Owner
Home Financials are based on the most recent Mortgage that was taken out on this home.Purchase Details
Home Financials for this Owner
Home Financials are based on the most recent Mortgage that was taken out on this home.Purchase Details
Similar Homes in the area
Home Values in the Area
Average Home Value in this Area
Purchase History
| Date | Buyer | Sale Price | Title Company |
|---|---|---|---|
| Greene Christopher D | $227,000 | -- | |
| Brehob Christopher Q | $188,500 | Reli Inc | |
| Philbrick Edward I | $155,000 | None Available | |
| Akhtar Rizwan | -- | None Available | |
| Akhtar Rizwan | $117,000 | Cahaba Title Inc | |
| Myers Sally Ann | -- | -- | |
| Myers Fred T | -- | -- |
Mortgage History
| Date | Status | Borrower | Loan Amount |
|---|---|---|---|
| Open | Greene Christopher D | $74,000 | |
| Open | Greene Christopher D | $227,808 | |
| Closed | Greene Christopher D | $219,200 | |
| Closed | Greene Christopher D | $222,888 | |
| Previous Owner | Brehob Christopher Q | $188,828 | |
| Previous Owner | Brehob Christopher Q | $192,550 | |
| Previous Owner | Philbrick Edward I | $131,750 | |
| Previous Owner | Akhtar Rizwan | $109,980 |
Property History
| Date | Event | Price | Change | Sq Ft Price |
|---|---|---|---|---|
| 07/27/2017 07/27/17 | Sold | $227,000 | +0.9% | $136 / Sq Ft |
| 06/09/2017 06/09/17 | Pending | -- | -- | -- |
| 06/05/2017 06/05/17 | For Sale | $224,900 | -0.9% | $135 / Sq Ft |
| 05/24/2017 05/24/17 | Off Market | $227,000 | -- | -- |
| 05/23/2017 05/23/17 | For Sale | $224,900 | -- | $135 / Sq Ft |
Tax History Compared to Growth
Tax History
| Year | Tax Paid | Tax Assessment Tax Assessment Total Assessment is a certain percentage of the fair market value that is determined by local assessors to be the total taxable value of land and additions on the property. | Land | Improvement |
|---|---|---|---|---|
| 2024 | $2,680 | $37,600 | -- | -- |
| 2022 | $2,499 | $35,460 | $15,510 | $19,950 |
| 2021 | $2,222 | $31,640 | $15,510 | $16,130 |
| 2020 | $2,150 | $30,630 | $15,510 | $15,120 |
| 2019 | $1,974 | $28,220 | $0 | $0 |
| 2018 | $1,797 | $25,780 | $0 | $0 |
| 2017 | $1,332 | $19,360 | $0 | $0 |
| 2016 | $1,439 | $20,840 | $0 | $0 |
| 2015 | $1,332 | $19,360 | $0 | $0 |
| 2014 | $1,244 | $19,580 | $0 | $0 |
| 2013 | $1,244 | $18,860 | $0 | $0 |
Agents Affiliated with this Home
-
Stefan Dietrich

Seller's Agent in 2017
Stefan Dietrich
Merica Properties
(702) 306-7073
14 Total Sales
-
Ashleigh Timmerman

Seller Co-Listing Agent in 2017
Ashleigh Timmerman
Keller Williams Realty Vestavia
(205) 243-8590
91 Total Sales
-
Christy McDonald

Buyer's Agent in 2017
Christy McDonald
RealtySouth
(205) 586-6855
254 Total Sales
-
Kevin Sargent

Buyer Co-Listing Agent in 2017
Kevin Sargent
RealtySouth
(205) 577-2719
266 Total Sales
-
J
Buyer Co-Listing Agent in 2017
Jessica Kline
RE/MAX Valley
Map
Source: Greater Alabama MLS
MLS Number: 784552
APN: 23-00-28-4-013-006.000
- 5456 11th Ave S
- 5409 10th Ct S
- 5552 12th Ave S
- 5207 Mountain Ridge Pkwy
- 5226 Mountain Ridge Pkwy
- 1036 53rd St S
- 5200 Clairmont Ave S
- 1172 52nd St S
- 1120 56th St S
- 5201 Mountain Ridge Pkwy
- 409 Ferncliff Dr
- 4920 Clairmont Ave S
- 5629 10th Ave S
- 400 Art Hanes Blvd
- 5013 Altamont Rd S Unit 9
- 5009 Altamont Rd S Unit 10
- 5705 11th Ave S
- 1204 58th St S
- 5111 7th Ct S
- 1112 Del Ray Dr
- 5501 11th Ct S
- 5505 11th Ct S
- 5321 11th Ct S
- 5248 Clairmont Ave S
- 5317 11th Ct S
- 5509 11th Ct S
- 5508 12th Ave S
- 5500 11th Ct S
- 5512 12th Ave S
- 5313 11th Ct S
- 1108 55th St S
- 5513 11th Ct S
- 5508 11th Ct S
- 1109 54th St S
- 5516 12th Ave S
- 5309 11th Ct S
- 5240 Clairmont Ave S
- 5517 11th Ct S
- 5520 12th Ave S
- 5512 11th Ct S
