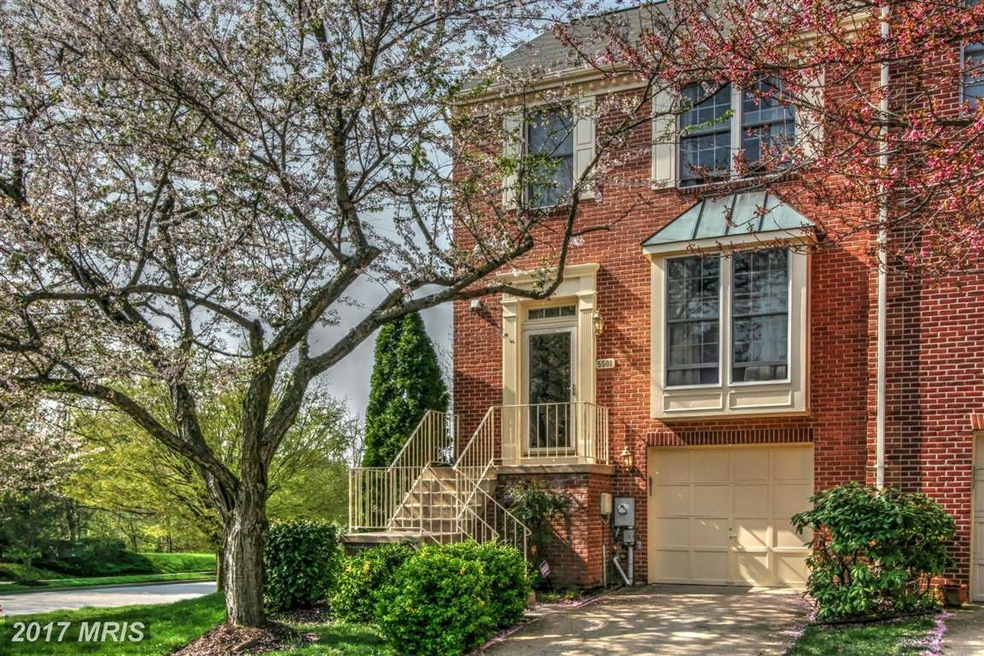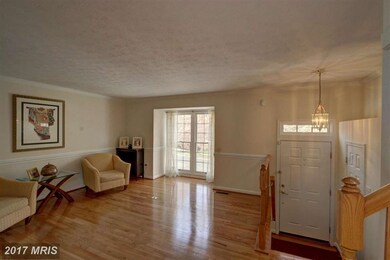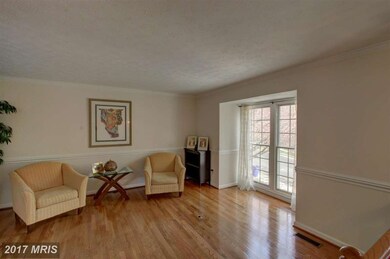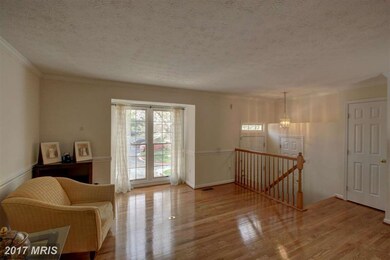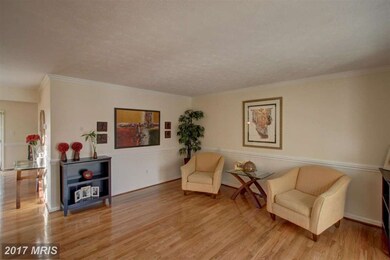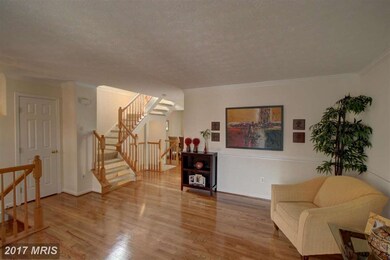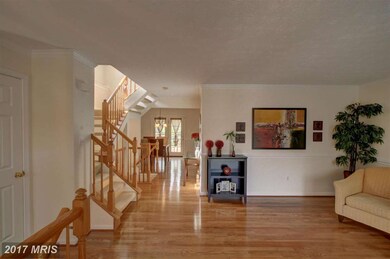
5501 April Journey Columbia, MD 21044
Fairway Hills NeighborhoodHighlights
- Gourmet Kitchen
- Open Floorplan
- Wood Flooring
- Wilde Lake Middle Rated A-
- Colonial Architecture
- Upgraded Countertops
About This Home
As of August 2023SELLERS WILL PAY 1YR CONDO FEE PLUS REPLACE UPSTAIRS CARPET with a FULL PRICE CONTRACT. Sparkling Home with quality updates. Refinished hardwood floors on main flr. Gourmet KIT with new granite. New roof & HVAC in 2013. Cathedral ceilings in MBR and bath. FR with FP in daylight basement. Great location close to Mall and Dorsey Hall Village Center. Large deck entered from kitchen!
Last Agent to Sell the Property
Cummings & Co. Realtors License #35036 Listed on: 04/21/2015

Townhouse Details
Home Type
- Townhome
Est. Annual Taxes
- $4,825
Year Built
- Built in 1993
Lot Details
- 1 Common Wall
- Property is in very good condition
HOA Fees
Parking
- 1 Car Attached Garage
- Garage Door Opener
Home Design
- Colonial Architecture
- Brick Exterior Construction
Interior Spaces
- 1,916 Sq Ft Home
- Property has 3 Levels
- Open Floorplan
- Chair Railings
- Crown Molding
- Fireplace With Glass Doors
- Screen For Fireplace
- Fireplace Mantel
- Window Treatments
- Family Room
- Living Room
- Dining Room
- Wood Flooring
Kitchen
- Gourmet Kitchen
- Electric Oven or Range
- Range Hood
- Ice Maker
- Dishwasher
- Upgraded Countertops
- Disposal
Bedrooms and Bathrooms
- 3 Bedrooms
- En-Suite Primary Bedroom
- En-Suite Bathroom
- 2.5 Bathrooms
Laundry
- Laundry Room
- Dryer
- Washer
Finished Basement
- Connecting Stairway
- Basement with some natural light
Schools
- Running Brook Elementary School
- Wilde Lake Middle School
- Wilde Lake High School
Utilities
- Cooling Available
- Heat Pump System
- Vented Exhaust Fan
- Electric Water Heater
Listing and Financial Details
- Tax Lot U 125
- Assessor Parcel Number 1415102047
- $47 Front Foot Fee per year
Community Details
Overview
- Columbia Association Community
- Dorsey Search Subdivision
- The community has rules related to alterations or architectural changes, covenants
Recreation
- Pool Membership Available
- Jogging Path
- Bike Trail
Pet Policy
- Pet Restriction
Ownership History
Purchase Details
Home Financials for this Owner
Home Financials are based on the most recent Mortgage that was taken out on this home.Purchase Details
Home Financials for this Owner
Home Financials are based on the most recent Mortgage that was taken out on this home.Purchase Details
Home Financials for this Owner
Home Financials are based on the most recent Mortgage that was taken out on this home.Purchase Details
Home Financials for this Owner
Home Financials are based on the most recent Mortgage that was taken out on this home.Purchase Details
Purchase Details
Similar Homes in Columbia, MD
Home Values in the Area
Average Home Value in this Area
Purchase History
| Date | Type | Sale Price | Title Company |
|---|---|---|---|
| Deed | $503,000 | Sage Title | |
| Deed | $415,000 | Maryland Ttl Works Unlimited | |
| Deed | $364,000 | -- | |
| Deed | $364,000 | -- | |
| Deed | $320,000 | -- | |
| Deed | $159,900 | -- |
Mortgage History
| Date | Status | Loan Amount | Loan Type |
|---|---|---|---|
| Previous Owner | $402,550 | New Conventional | |
| Previous Owner | $324,850 | VA | |
| Previous Owner | $333,740 | FHA | |
| Previous Owner | $34,800 | Stand Alone Second | |
| Previous Owner | $291,200 | Purchase Money Mortgage | |
| Previous Owner | $291,200 | Purchase Money Mortgage | |
| Previous Owner | $135,000 | Credit Line Revolving | |
| Closed | -- | No Value Available |
Property History
| Date | Event | Price | Change | Sq Ft Price |
|---|---|---|---|---|
| 08/28/2025 08/28/25 | For Sale | $545,000 | +8.3% | $282 / Sq Ft |
| 08/11/2023 08/11/23 | Sold | $503,000 | +7.0% | $231 / Sq Ft |
| 07/16/2023 07/16/23 | Pending | -- | -- | -- |
| 07/13/2023 07/13/23 | For Sale | $470,000 | +13.3% | $215 / Sq Ft |
| 09/03/2021 09/03/21 | Sold | $415,000 | +1.2% | $192 / Sq Ft |
| 08/06/2021 08/06/21 | Pending | -- | -- | -- |
| 08/01/2021 08/01/21 | Price Changed | $410,000 | -3.5% | $189 / Sq Ft |
| 07/14/2021 07/14/21 | For Sale | $425,000 | 0.0% | $196 / Sq Ft |
| 06/06/2019 06/06/19 | Rented | $2,300 | 0.0% | -- |
| 05/29/2019 05/29/19 | Under Contract | -- | -- | -- |
| 05/21/2019 05/21/19 | For Rent | $2,300 | 0.0% | -- |
| 10/19/2015 10/19/15 | Sold | $325,000 | -1.4% | $170 / Sq Ft |
| 09/15/2015 09/15/15 | Pending | -- | -- | -- |
| 08/03/2015 08/03/15 | Price Changed | $329,500 | -2.4% | $172 / Sq Ft |
| 07/01/2015 07/01/15 | Price Changed | $337,500 | -0.7% | $176 / Sq Ft |
| 05/22/2015 05/22/15 | Price Changed | $340,000 | -1.2% | $177 / Sq Ft |
| 05/22/2015 05/22/15 | Price Changed | $344,000 | -1.4% | $180 / Sq Ft |
| 04/21/2015 04/21/15 | For Sale | $349,000 | -- | $182 / Sq Ft |
Tax History Compared to Growth
Tax History
| Year | Tax Paid | Tax Assessment Tax Assessment Total Assessment is a certain percentage of the fair market value that is determined by local assessors to be the total taxable value of land and additions on the property. | Land | Improvement |
|---|---|---|---|---|
| 2025 | $6,220 | $417,233 | $0 | $0 |
| 2024 | $6,220 | $402,900 | $170,000 | $232,900 |
| 2023 | $5,785 | $376,167 | $0 | $0 |
| 2022 | $5,384 | $349,433 | $0 | $0 |
| 2021 | $5,023 | $322,700 | $120,000 | $202,700 |
| 2020 | $5,021 | $322,533 | $0 | $0 |
| 2019 | $4,649 | $322,367 | $0 | $0 |
| 2018 | $4,723 | $322,200 | $122,600 | $199,600 |
| 2017 | $4,723 | $322,200 | $0 | $0 |
| 2016 | $1,133 | $322,200 | $0 | $0 |
| 2015 | $1,133 | $339,500 | $0 | $0 |
| 2014 | $1,106 | $329,500 | $0 | $0 |
Agents Affiliated with this Home
-
Randall Stark

Seller's Agent in 2025
Randall Stark
Long & Foster
(301) 529-2945
1 in this area
7 Total Sales
-
Wanda Zelaya

Seller's Agent in 2023
Wanda Zelaya
Real Living at Home
(301) 802-0713
2 in this area
18 Total Sales
-
Cynthia Liparini

Seller's Agent in 2021
Cynthia Liparini
NextHome Premier Real Estate
(410) 442-1107
3 in this area
87 Total Sales
-
Ana Lucia Porter

Seller's Agent in 2015
Ana Lucia Porter
Cummings & Co Realtors
(443) 286-2137
44 Total Sales
-
Nicole Mazmanian
N
Buyer's Agent in 2015
Nicole Mazmanian
Coldwell Banker (NRT-Southeast-MidAtlantic)
(443) 812-9187
19 Total Sales
Map
Source: Bright MLS
MLS Number: 1000849737
APN: 15-102047
- 5646 April Journey
- 5317 Chase Lions Way
- 9440 Dartmouth Rd
- 9434 Penfield Rd N
- 5055 Amesbury Dr
- 4912 #1 Columbia Rd Unit 1 110
- 5009 Still Corners
- 5390 Smooth Meadow Way Unit 2
- 5001 Still Corners
- 5222 Lightning View Rd
- 5241 W Running Brook Rd
- 4702 Woodland Rd
- 9222 Snow Shoe Ln
- 5258 Patriot Ln
- 10117 Pasture Gate Ln
- 5564 Vantage Point Rd
- 10001 Windstream Dr Unit 201
- 8623 Wellford Dr
- 10001 Windstream Dr E Unit 106
- 9528 Wandering Way
